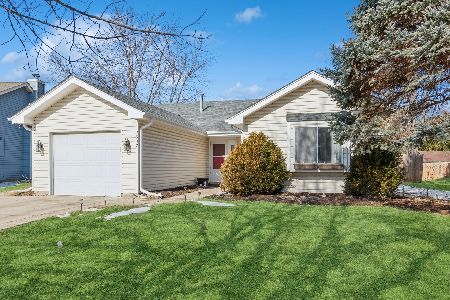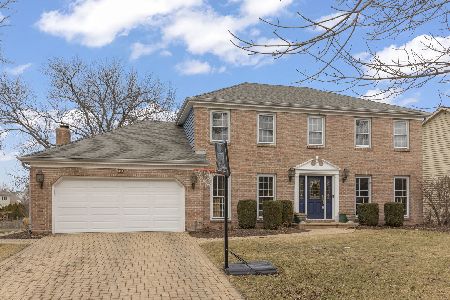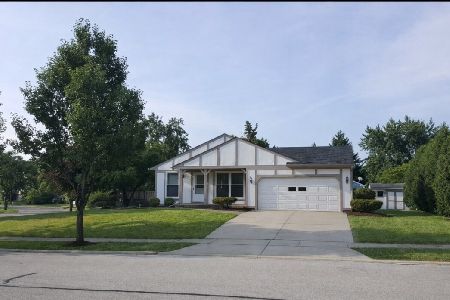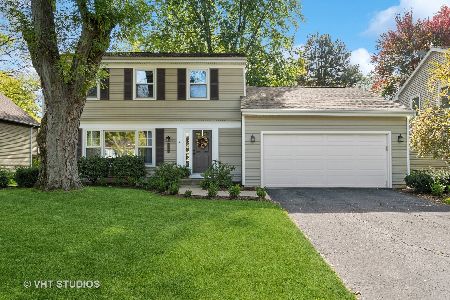2047 Springside Drive, Naperville, Illinois 60565
$410,000
|
Sold
|
|
| Status: | Closed |
| Sqft: | 1,824 |
| Cost/Sqft: | $233 |
| Beds: | 4 |
| Baths: | 2 |
| Year Built: | 1977 |
| Property Taxes: | $7,590 |
| Days On Market: | 597 |
| Lot Size: | 0,17 |
Description
A++ Curb Appeal! Split-level with BASEMENT in Old Farm subdivision! Welcoming covered front porch. Foyer has large guest closet and opens to the expansive living room with adjacent dining room. Daylit kitchen has ALL STAINLESS STEEL appliances and generous eating area with sliding door to deck and outdoor space. Lower level, with above-grade windows, features a family room, additional bedroom, laundry and FULL BATH. 2nd floor has master with double closets, 2 bedrooms and full bath. The finished sub-basement offers flexible space for rec room, theater and more! Lounge on the oversized round deck, overlooking the beautiful yard with mature trees and lush landscaping. So many updates: NEWer exterior drain system (2022), replacement windows throughout, roof (2010 - 30yr warranty), sump pump with battery backup. Just a few steps to Springfield Park with basketball courts and renovation plans that include play equipment and ballfield backstop. Shopping and dining is nearby, with easy access to expressways. Terrific Naperville District 203 schools! Don't miss this one!
Property Specifics
| Single Family | |
| — | |
| — | |
| 1977 | |
| — | |
| — | |
| No | |
| 0.17 |
| — | |
| Old Farm | |
| — / Not Applicable | |
| — | |
| — | |
| — | |
| 12104721 | |
| 0831309063 |
Nearby Schools
| NAME: | DISTRICT: | DISTANCE: | |
|---|---|---|---|
|
Grade School
Kingsley Elementary School |
203 | — | |
|
Middle School
Lincoln Junior High School |
203 | Not in DB | |
|
High School
Naperville Central High School |
203 | Not in DB | |
Property History
| DATE: | EVENT: | PRICE: | SOURCE: |
|---|---|---|---|
| 10 Sep, 2024 | Sold | $410,000 | MRED MLS |
| 5 Aug, 2024 | Under contract | $425,000 | MRED MLS |
| 12 Jul, 2024 | Listed for sale | $425,000 | MRED MLS |
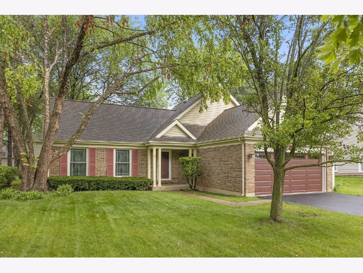
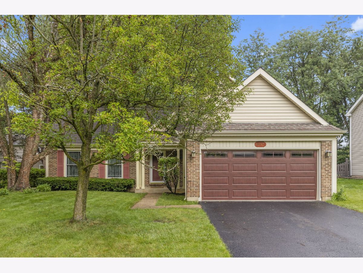
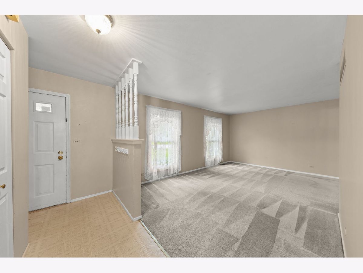
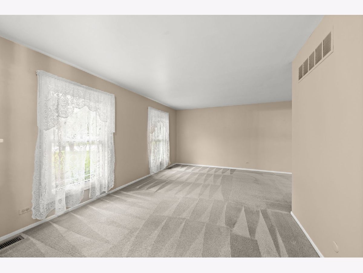
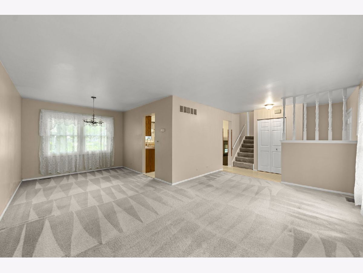
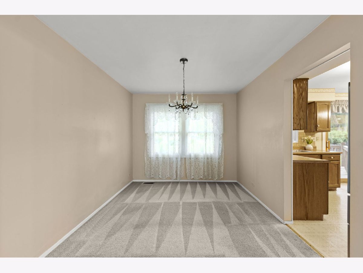
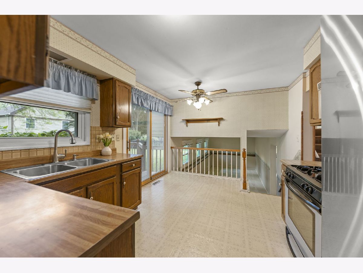
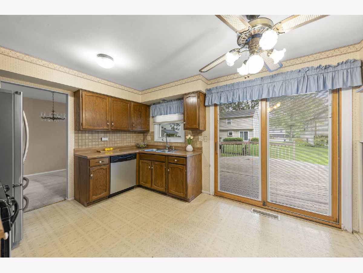
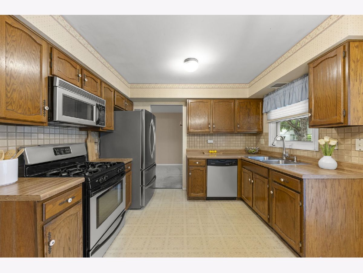
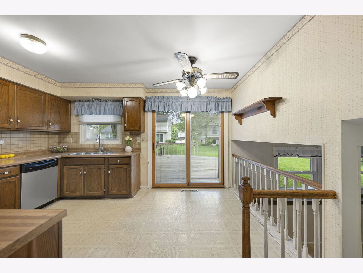
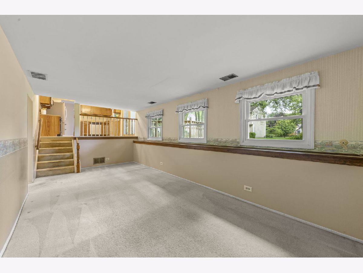
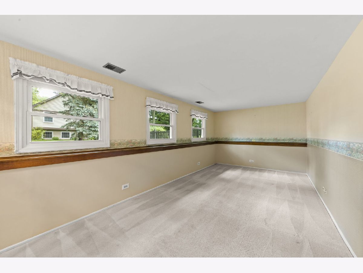
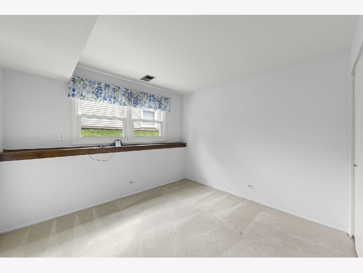
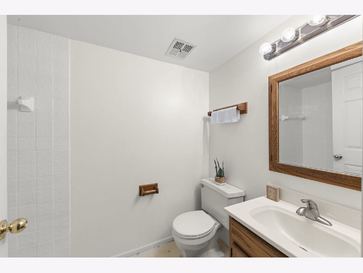
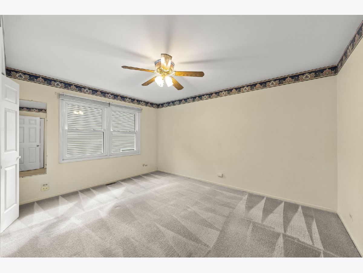
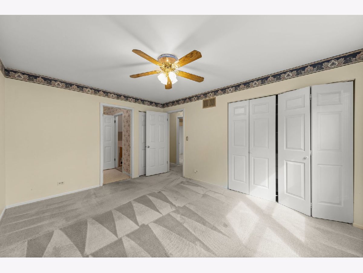
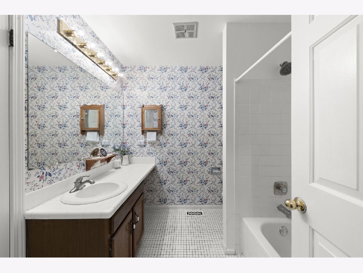
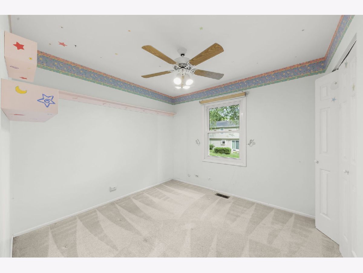
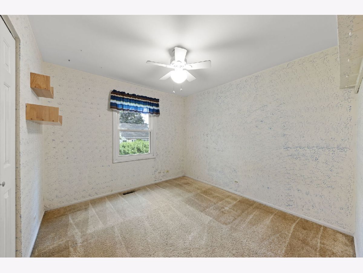
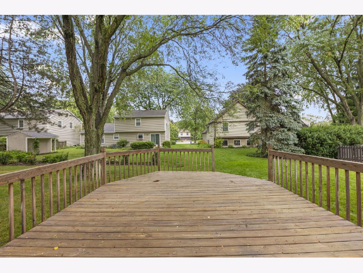
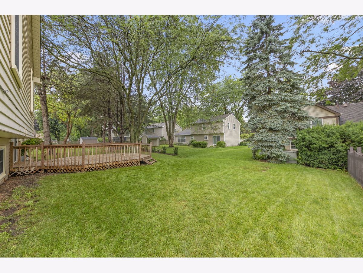
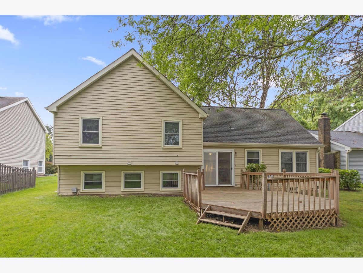
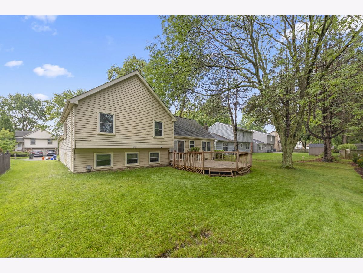
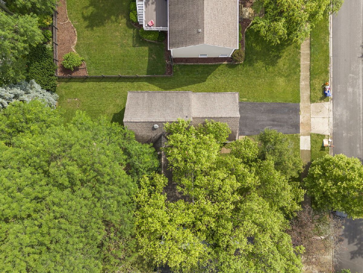
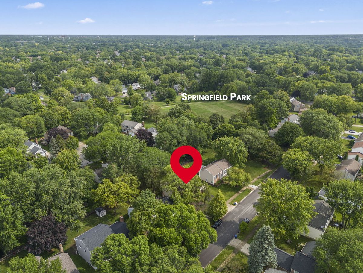
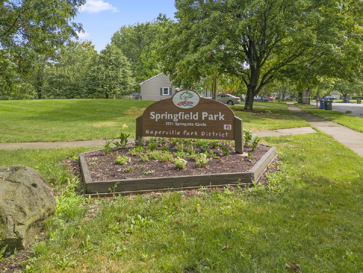
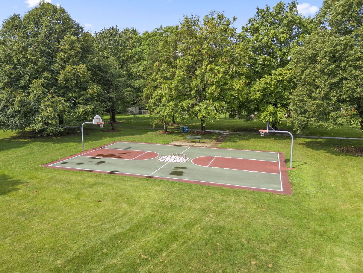
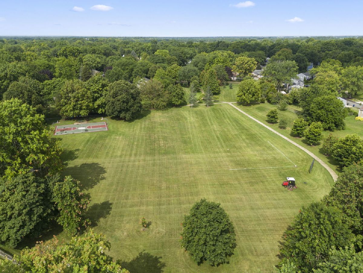
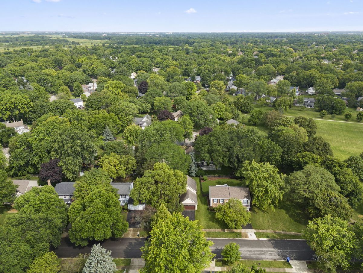
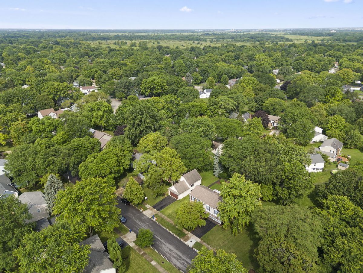
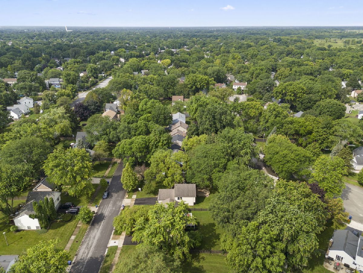
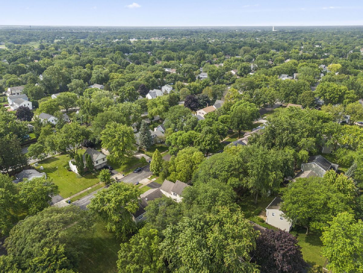
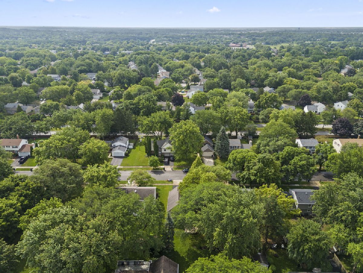
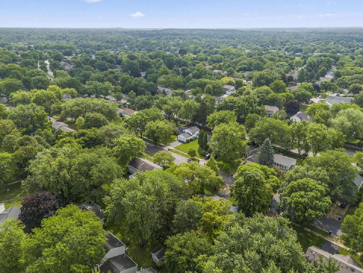
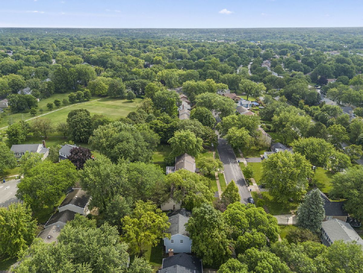
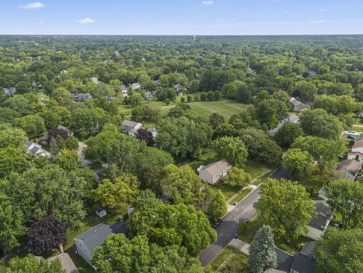
Room Specifics
Total Bedrooms: 4
Bedrooms Above Ground: 4
Bedrooms Below Ground: 0
Dimensions: —
Floor Type: —
Dimensions: —
Floor Type: —
Dimensions: —
Floor Type: —
Full Bathrooms: 2
Bathroom Amenities: —
Bathroom in Basement: 0
Rooms: —
Basement Description: Partially Finished
Other Specifics
| 2 | |
| — | |
| Asphalt | |
| — | |
| — | |
| 66X114 | |
| — | |
| — | |
| — | |
| — | |
| Not in DB | |
| — | |
| — | |
| — | |
| — |
Tax History
| Year | Property Taxes |
|---|---|
| 2024 | $7,590 |
Contact Agent
Nearby Similar Homes
Nearby Sold Comparables
Contact Agent
Listing Provided By
Keller Williams Infinity


