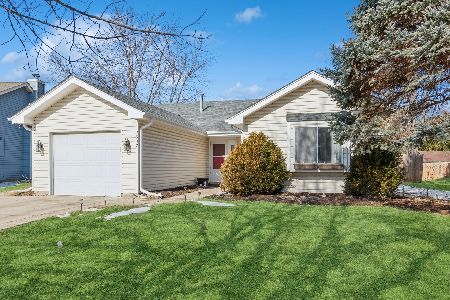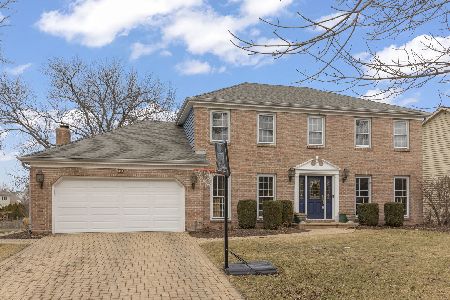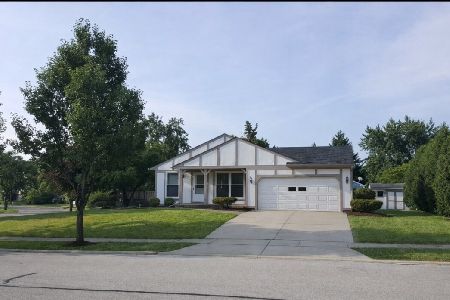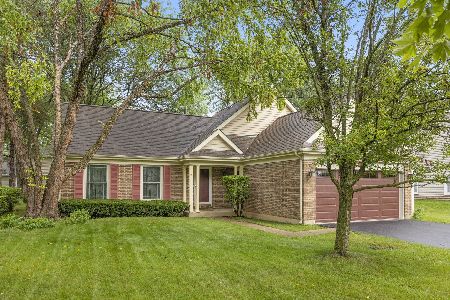2056 Garth Court, Naperville, Illinois 60565
$415,000
|
Sold
|
|
| Status: | Closed |
| Sqft: | 1,839 |
| Cost/Sqft: | $218 |
| Beds: | 3 |
| Baths: | 2 |
| Year Built: | 1977 |
| Property Taxes: | $6,954 |
| Days On Market: | 865 |
| Lot Size: | 0,18 |
Description
YES,THE HOME YOU'VE WAITED FOR CAN BE YOURS: Desirable OLD FARM subdivision, UPDATED, OPEN FLOOR PLAN, METICULOUSLY MAINTAINED (bonus, MRS CLEAN LIVES HERE), CUL-DE-SAC, WHITE WOODWORK/DOORS & NAPERVILLE SCHOOL DISTRICT 203. Step inside to hardwood floor foyer (no steps or coat closet immediately in your face), a large Living Room with gorgeous picture window for natural light, great conversation areas/flex spaces (think music room, easy desk space) & wall opened wider for that desired OPEN CONCEPT direct in to Dining/Table space & newer sliding door for EASY-OUT to PATIO for chilling and grilling. UPDATED Kitchen featuring WHITE CABINETS, QUARTZ COUNTERS, BUTCHER BLOCK ISLAND w/SEATING, STAINLESS STEEL APPLIANCES, PANTRY CLOSET & OH-I-LOVE the GARDEN WINDOW above sink for a great view of PRIVATE BACKYARD/MATURE TREES/PATIO/SHE (or HE) SHED, TOO! Family Room tucked in back of home, southern exposure, floor-to-ceiling windows for glorious natural light & thoughtful CUSTOM CABINETRY for great office/kids' homework/magnificent storage! The main floor laundry room has a window for natural light, folding station, shelving & quick in from the spacious garage. Powder room & HUGE under the stairs storage space (easy access to a "taller" crawl space) complete the main floor. The upstairs is WOW SPACE: large Primary Bedroom with sparkling new fandelier (look closely-- chandelier with fan), 12x5' WALK-IN CLOSET, and direct access to an UPDATED FULL BATH; and Bedrooms 2 & 3 are larger than most homes in the area. UPDATES: carpeting upstairs ($5000), painting ($1000), fandelier ($500). Previous updates: furnace (2022), water heater (2021), roof (2016), air conditioner (2014), windows (unknown, but not original). I LOVE THE AMENITIES: Springbrook Prairie Forest Preserve, playground, picnic shelter and trails & 4 miles to DOWNTOWN NAPERVILLE/METRA TRAIN STATION. REMINDER, the GOOD ONES are SELLING QUICKLY! HURRY IN!
Property Specifics
| Single Family | |
| — | |
| — | |
| 1977 | |
| — | |
| — | |
| No | |
| 0.18 |
| Du Page | |
| Old Farm | |
| — / Not Applicable | |
| — | |
| — | |
| — | |
| 11909138 | |
| 0831309058 |
Nearby Schools
| NAME: | DISTRICT: | DISTANCE: | |
|---|---|---|---|
|
Grade School
Kingsley Elementary School |
203 | — | |
|
Middle School
Lincoln Junior High School |
203 | Not in DB | |
|
High School
Naperville Central High School |
203 | Not in DB | |
Property History
| DATE: | EVENT: | PRICE: | SOURCE: |
|---|---|---|---|
| 14 Jun, 2022 | Sold | $380,000 | MRED MLS |
| 10 May, 2022 | Under contract | $400,000 | MRED MLS |
| 25 Apr, 2022 | Listed for sale | $400,000 | MRED MLS |
| 15 Dec, 2023 | Sold | $415,000 | MRED MLS |
| 22 Oct, 2023 | Under contract | $400,000 | MRED MLS |
| 19 Oct, 2023 | Listed for sale | $400,000 | MRED MLS |
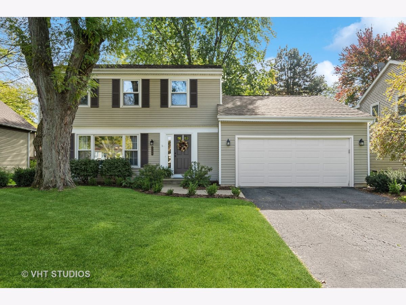
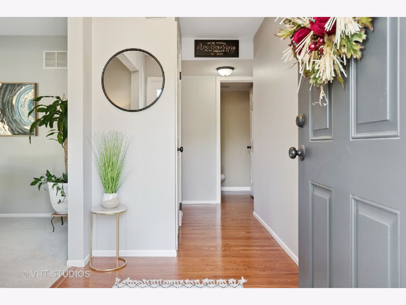
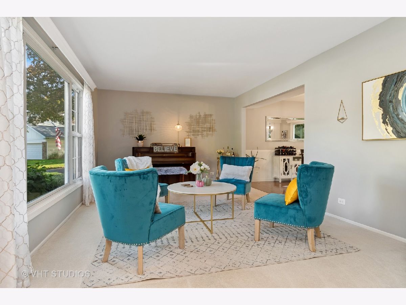
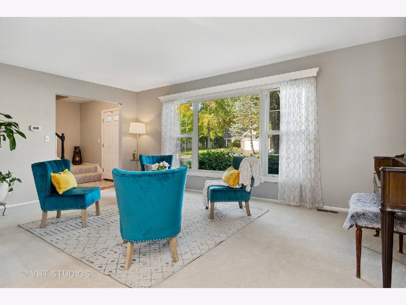
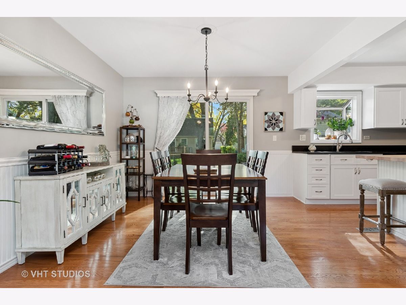
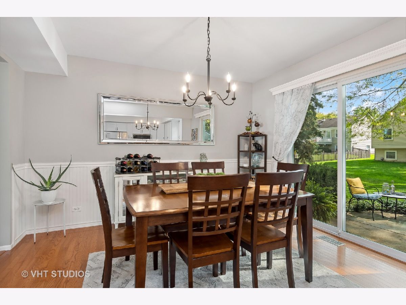
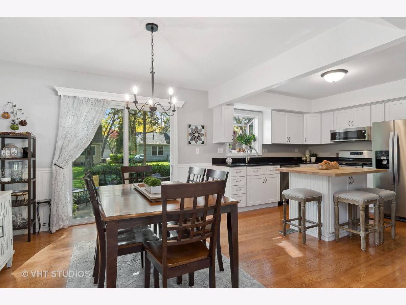
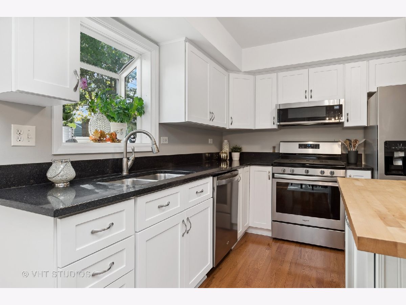
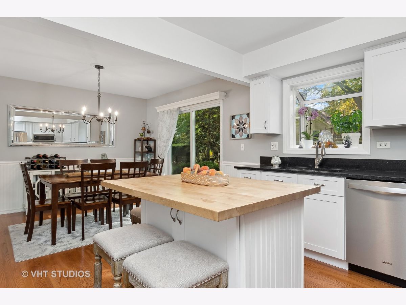
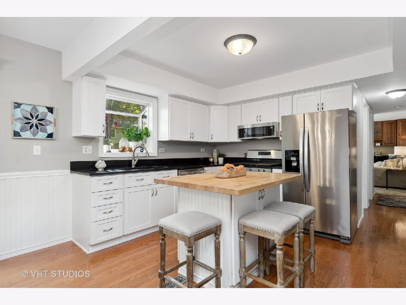
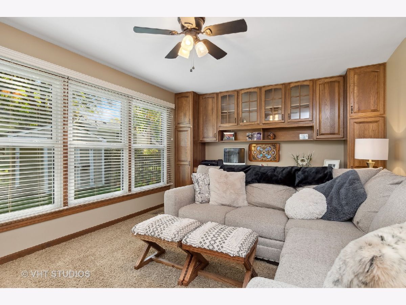
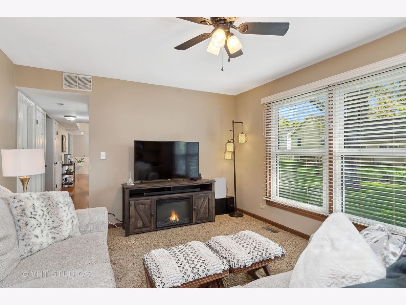
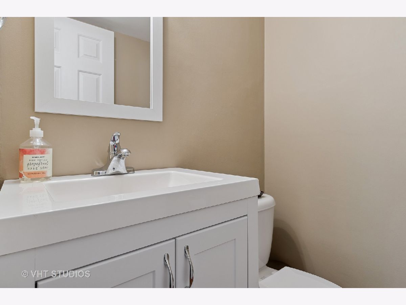
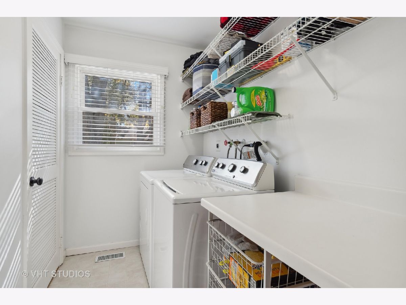
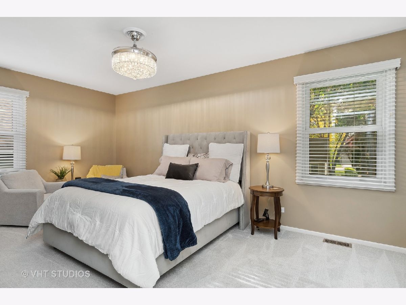
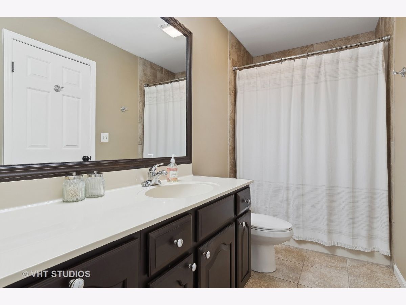
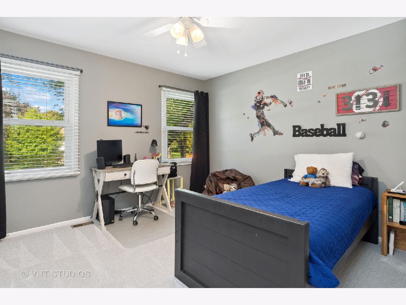
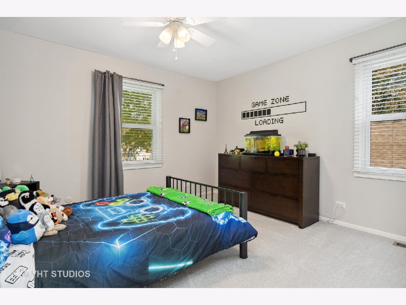
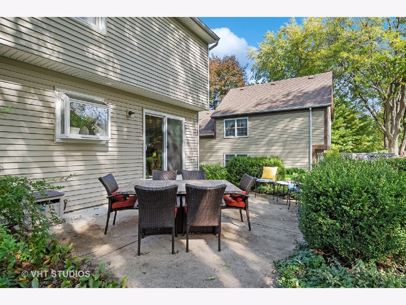
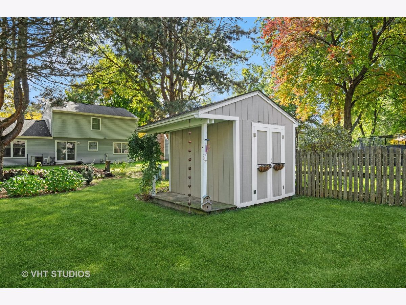
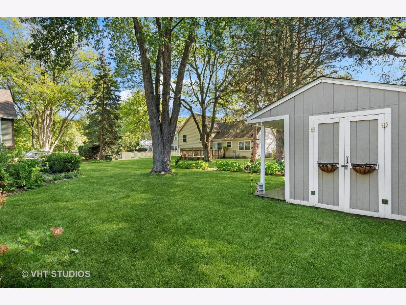
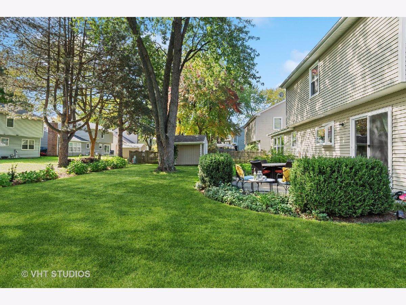
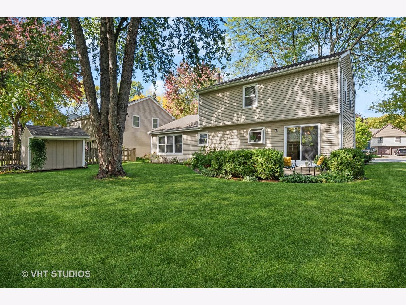
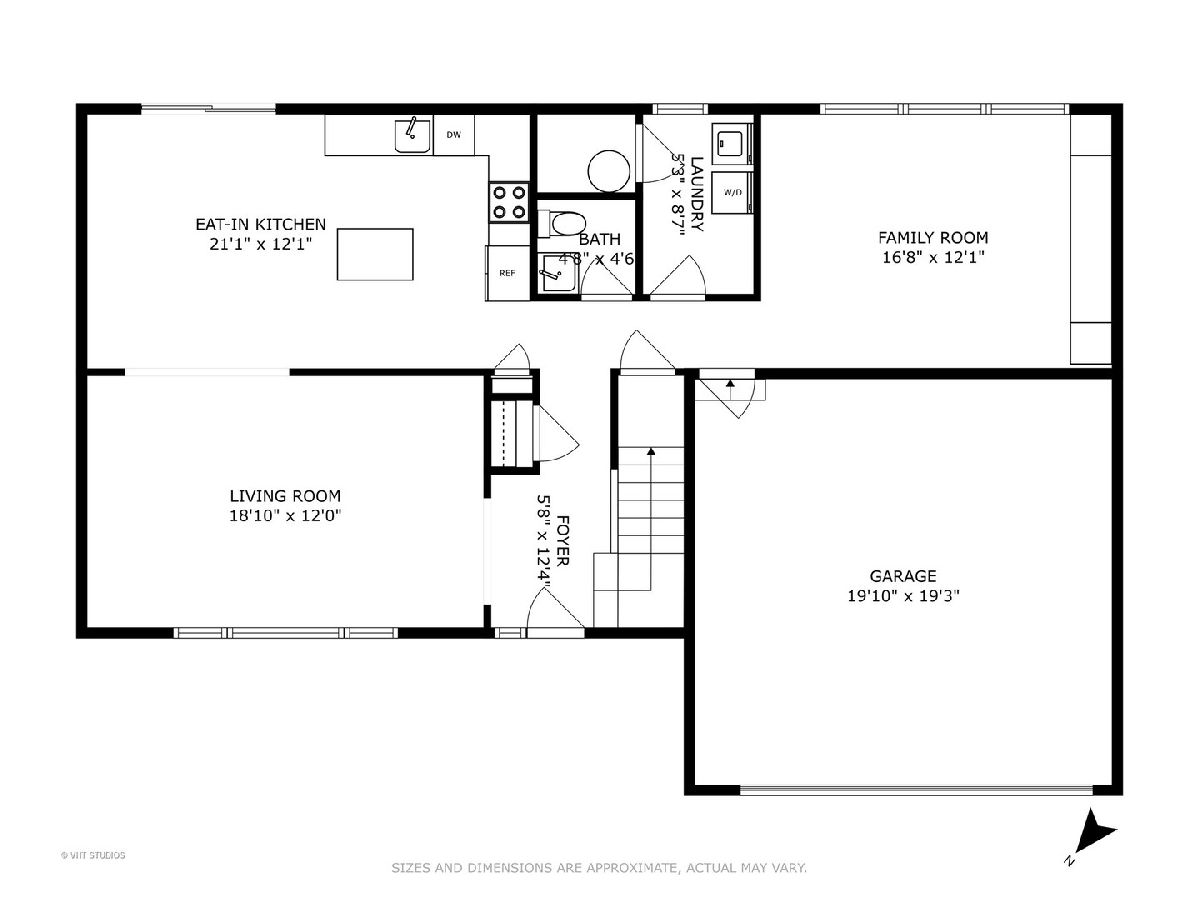
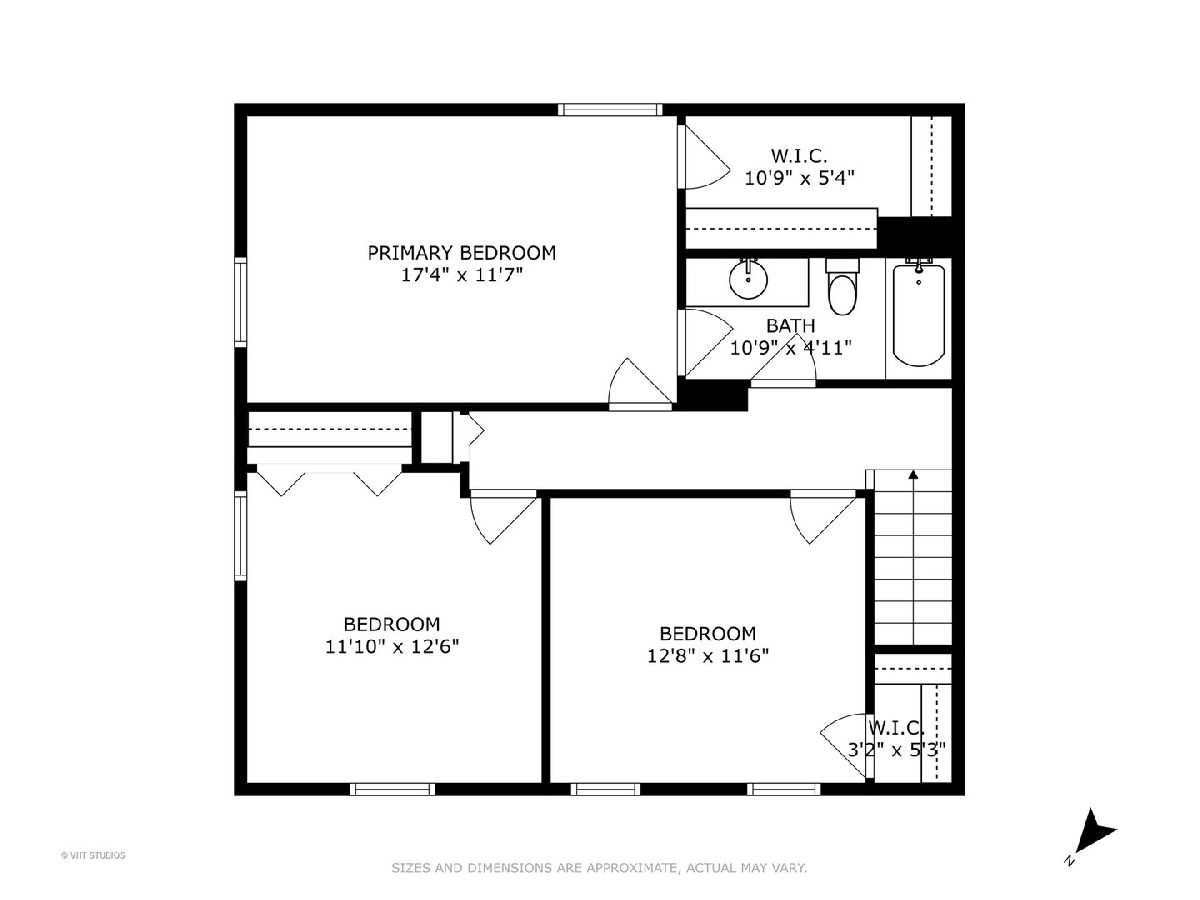
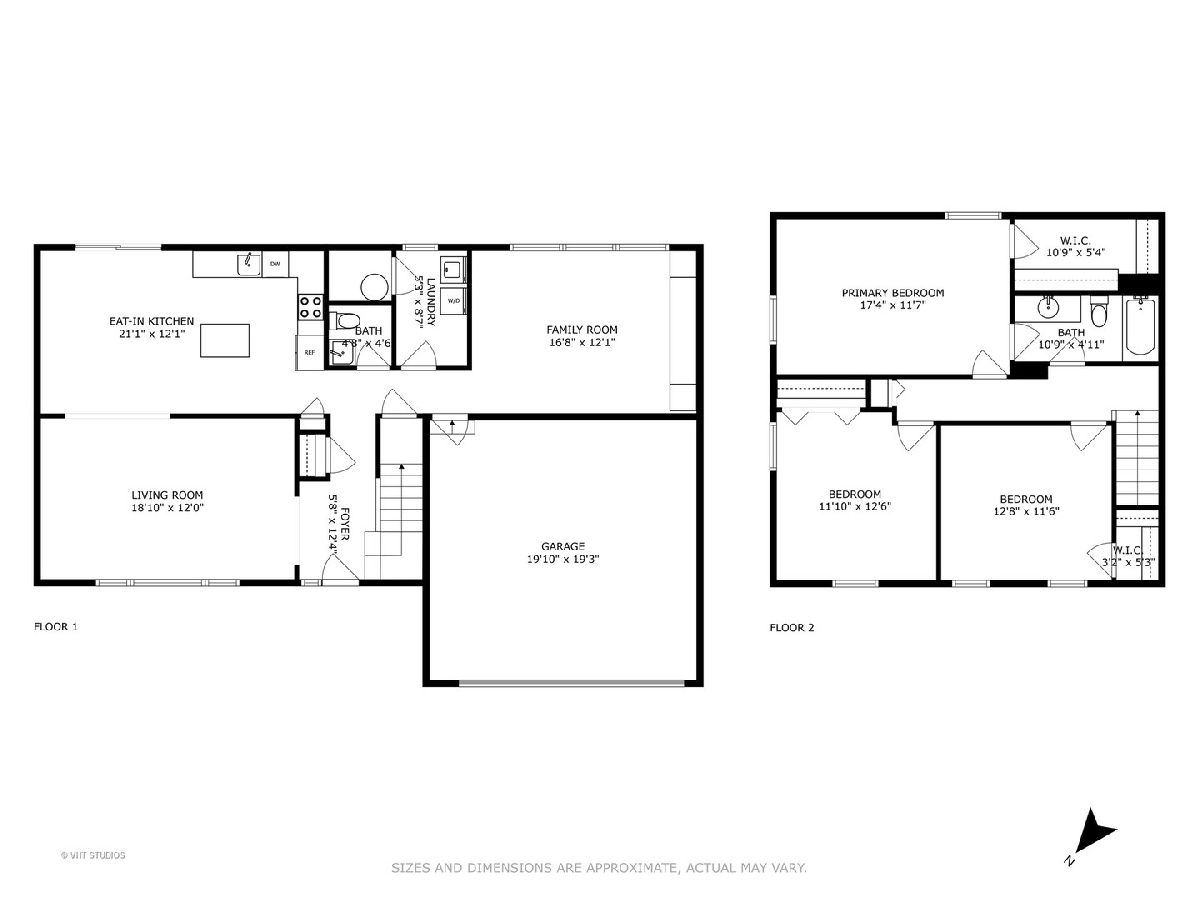
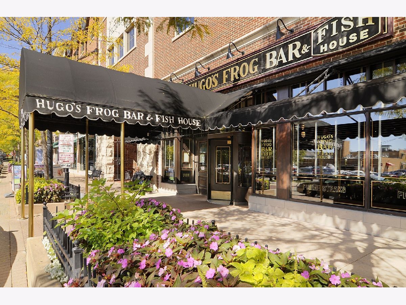
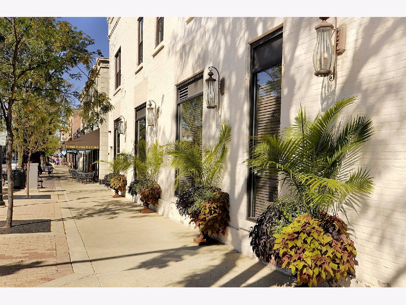
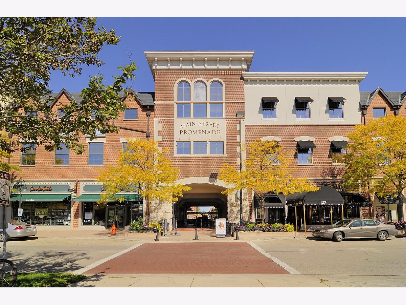
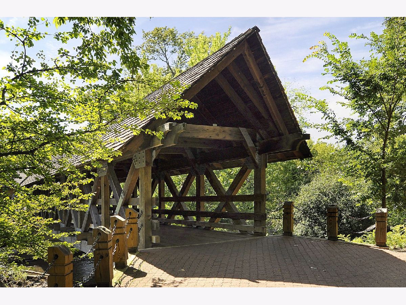
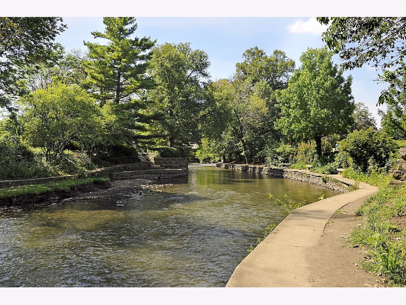
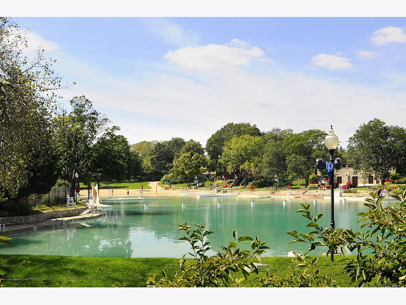
Room Specifics
Total Bedrooms: 3
Bedrooms Above Ground: 3
Bedrooms Below Ground: 0
Dimensions: —
Floor Type: —
Dimensions: —
Floor Type: —
Full Bathrooms: 2
Bathroom Amenities: —
Bathroom in Basement: 0
Rooms: —
Basement Description: Crawl
Other Specifics
| 2 | |
| — | |
| Asphalt | |
| — | |
| — | |
| 67 X 114 | |
| Unfinished | |
| — | |
| — | |
| — | |
| Not in DB | |
| — | |
| — | |
| — | |
| — |
Tax History
| Year | Property Taxes |
|---|---|
| 2022 | $6,552 |
| 2023 | $6,954 |
Contact Agent
Nearby Similar Homes
Nearby Sold Comparables
Contact Agent
Listing Provided By
Baird & Warner


