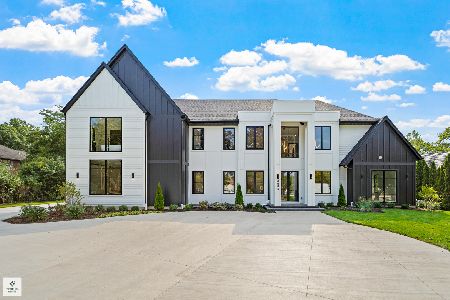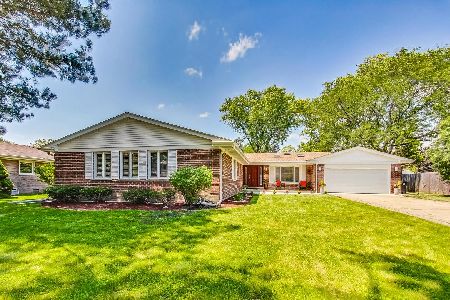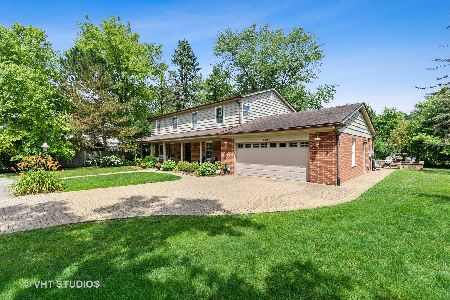2048 Clover Road, Northbrook, Illinois 60062
$630,000
|
Sold
|
|
| Status: | Closed |
| Sqft: | 3,012 |
| Cost/Sqft: | $222 |
| Beds: | 4 |
| Baths: | 4 |
| Year Built: | 1969 |
| Property Taxes: | $10,652 |
| Days On Market: | 2848 |
| Lot Size: | 0,00 |
Description
Many recent decorator appointments are featured in this expanded four bedroom colonial with outstanding living and entertaining space.Gorgeous kitchen with 42" cabinets, quartz countertops, island, and stainless steel Thermador, KitchenAid, and Bosch appliances. Living room with wide plank hardwood floor, crown molding, and recessed lights. Formal dining room with hardwood floor, crown molding, and crystal chandelier. Family room with fireplace flanked by custom built-ins. Stunning master bedroom suite and bath with furniture style vanity with marble countertop and shower with porcelain surround with accent border. There are three other bedrooms on the second floor plus a stylish bath, all bedrooms have built-in closet organizers. Finished lower level with recreation room, bathroom, & storage. Outstanding fenced yard with paver patio, gas firepit, and built-in stainless-steel grill, furnace 2018, roof 2012, many newer windows, & inground sprinkler.
Property Specifics
| Single Family | |
| — | |
| Colonial | |
| 1969 | |
| Partial | |
| — | |
| No | |
| — |
| Cook | |
| — | |
| 0 / Not Applicable | |
| None | |
| Lake Michigan | |
| Public Sewer | |
| 09913488 | |
| 04174120110000 |
Nearby Schools
| NAME: | DISTRICT: | DISTANCE: | |
|---|---|---|---|
|
Grade School
Henry Winkelman Elementary Schoo |
31 | — | |
|
Middle School
Field School |
31 | Not in DB | |
|
High School
Glenbrook North High School |
225 | Not in DB | |
Property History
| DATE: | EVENT: | PRICE: | SOURCE: |
|---|---|---|---|
| 10 Jul, 2018 | Sold | $630,000 | MRED MLS |
| 5 Jun, 2018 | Under contract | $669,900 | MRED MLS |
| — | Last price change | $689,900 | MRED MLS |
| 12 Apr, 2018 | Listed for sale | $699,900 | MRED MLS |
Room Specifics
Total Bedrooms: 4
Bedrooms Above Ground: 4
Bedrooms Below Ground: 0
Dimensions: —
Floor Type: Carpet
Dimensions: —
Floor Type: Carpet
Dimensions: —
Floor Type: Carpet
Full Bathrooms: 4
Bathroom Amenities: Separate Shower
Bathroom in Basement: 1
Rooms: Eating Area,Recreation Room
Basement Description: Finished
Other Specifics
| 2.5 | |
| Concrete Perimeter | |
| Brick,Concrete | |
| Brick Paver Patio | |
| Fenced Yard,Landscaped | |
| 155.9X133X15X146 | |
| — | |
| Full | |
| Hardwood Floors, First Floor Laundry | |
| Range, Dishwasher, Refrigerator, Washer, Dryer, Disposal, Stainless Steel Appliance(s) | |
| Not in DB | |
| Sidewalks, Street Lights, Street Paved | |
| — | |
| — | |
| Gas Log |
Tax History
| Year | Property Taxes |
|---|---|
| 2018 | $10,652 |
Contact Agent
Nearby Similar Homes
Nearby Sold Comparables
Contact Agent
Listing Provided By
Coldwell Banker Residential










