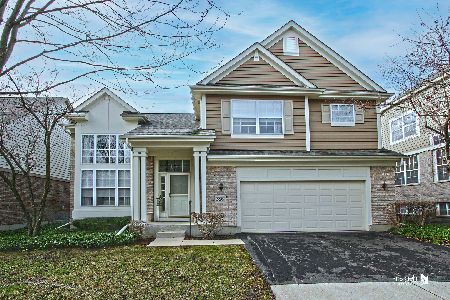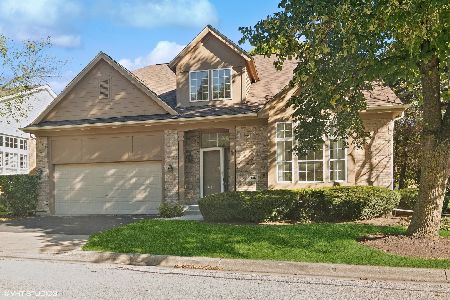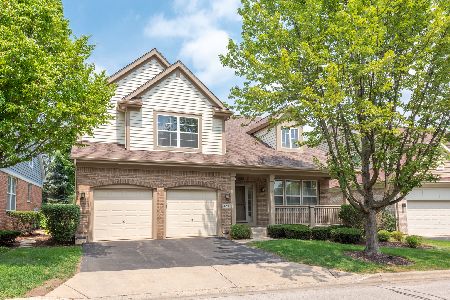2048 Trevino Terrace, Vernon Hills, Illinois 60061
$420,000
|
Sold
|
|
| Status: | Closed |
| Sqft: | 2,683 |
| Cost/Sqft: | $160 |
| Beds: | 3 |
| Baths: | 3 |
| Year Built: | 1998 |
| Property Taxes: | $12,009 |
| Days On Market: | 3033 |
| Lot Size: | 0,14 |
Description
Fabulous Gregg's Landing home offers you NEW carpet, a light and bright floor plan, main level master and finished basement. Inviting entry is grand and gracious with views of the living room and loft. The 2-story living room is open to the dining room; perfect for entertaining. The fabulously appointed chef's KIT includes stainless steel appliances, a center island with breakfast bar, updated cabinetry, custom back splash and an eating area. Open to the kitchen; the family room features windows galore and a sliding glass door leading to the patio. A double door entry invites you into the main level master with a vaulted ceiling, walk-in closet and an updated bath with soaking tub, double bowl vanity with granite counter and shower with tile surround. The second floor offers you a loft, two bedrooms with walk-in closets and a full bathroom. For added living space the basement features a large REC area, a 4th BR and a versatile room ideal for a home office.
Property Specifics
| Single Family | |
| — | |
| Colonial | |
| 1998 | |
| Full | |
| ABBOTT | |
| No | |
| 0.14 |
| Lake | |
| Inverness | |
| 388 / Monthly | |
| Insurance,Exterior Maintenance,Lawn Care,Snow Removal | |
| Lake Michigan | |
| Public Sewer | |
| 09794725 | |
| 11291110180000 |
Nearby Schools
| NAME: | DISTRICT: | DISTANCE: | |
|---|---|---|---|
|
Grade School
Hawthorn Elementary School (nor |
73 | — | |
|
Middle School
Hawthorn Middle School North |
73 | Not in DB | |
|
High School
Vernon Hills High School |
128 | Not in DB | |
Property History
| DATE: | EVENT: | PRICE: | SOURCE: |
|---|---|---|---|
| 12 Jan, 2018 | Sold | $420,000 | MRED MLS |
| 12 Dec, 2017 | Under contract | $430,000 | MRED MLS |
| — | Last price change | $436,200 | MRED MLS |
| 6 Nov, 2017 | Listed for sale | $436,200 | MRED MLS |
| 23 May, 2018 | Under contract | $0 | MRED MLS |
| 15 Jan, 2018 | Listed for sale | $0 | MRED MLS |
| 8 May, 2021 | Under contract | $0 | MRED MLS |
| 30 Apr, 2021 | Listed for sale | $0 | MRED MLS |
Room Specifics
Total Bedrooms: 4
Bedrooms Above Ground: 3
Bedrooms Below Ground: 1
Dimensions: —
Floor Type: Carpet
Dimensions: —
Floor Type: Carpet
Dimensions: —
Floor Type: Carpet
Full Bathrooms: 3
Bathroom Amenities: Separate Shower,Double Sink,Soaking Tub
Bathroom in Basement: 0
Rooms: Eating Area,Loft,Office,Game Room,Recreation Room
Basement Description: Finished
Other Specifics
| 2 | |
| Concrete Perimeter | |
| Asphalt,Concrete | |
| Patio | |
| Cul-De-Sac,Landscaped | |
| 55X109X55X109 | |
| — | |
| Full | |
| Vaulted/Cathedral Ceilings, Bar-Wet, Hardwood Floors, First Floor Bedroom, First Floor Laundry, First Floor Full Bath | |
| Range, Microwave, Dishwasher, Refrigerator, Washer, Dryer, Disposal, Stainless Steel Appliance(s) | |
| Not in DB | |
| Sidewalks, Street Lights, Street Paved | |
| — | |
| — | |
| — |
Tax History
| Year | Property Taxes |
|---|---|
| 2018 | $12,009 |
Contact Agent
Nearby Similar Homes
Nearby Sold Comparables
Contact Agent
Listing Provided By
RE/MAX Suburban






