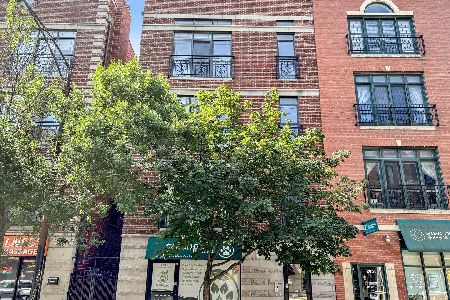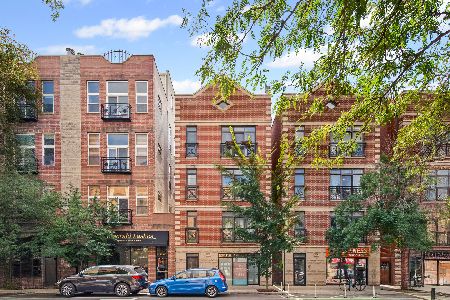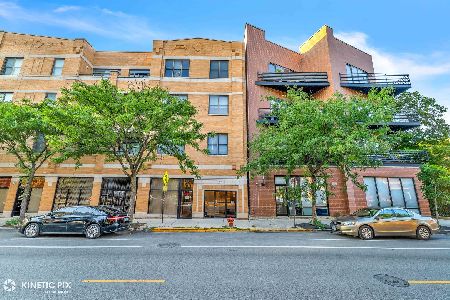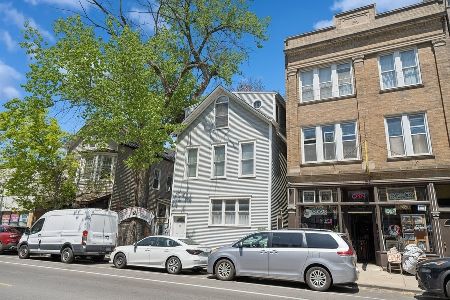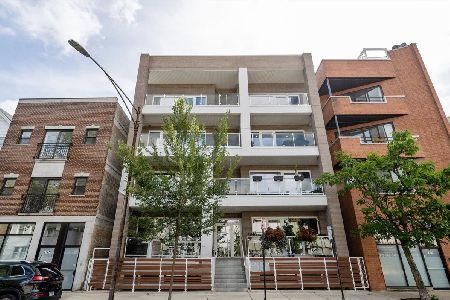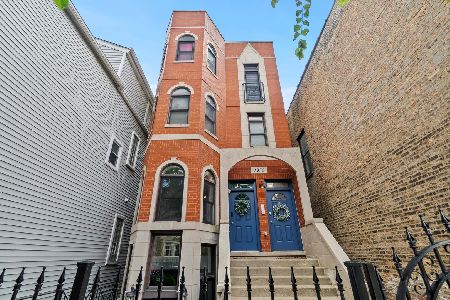2049 Belmont Avenue, North Center, Chicago, Illinois 60618
$489,000
|
Sold
|
|
| Status: | Closed |
| Sqft: | 1,800 |
| Cost/Sqft: | $272 |
| Beds: | 3 |
| Baths: | 2 |
| Year Built: | 2004 |
| Property Taxes: | $8,463 |
| Days On Market: | 1960 |
| Lot Size: | 0,00 |
Description
Expansive, upscale condo with modern finishes in excellent Roscoe Village location. With hardwood floors, 9-foot ceilings, detailed crown moldings, Nest smart home system, amazing closet space and custom window treatments throughout, this home is both beautiful and functional. The oversized living area boasts a Juliet balcony, plantation shutters, custom inset hardwood floors, wood-burning/gas-starting fireplace with pretty white mantel and granite surround and space for dining flexibility. The cherry, stainless and granite chef's kitchen features a five-burner cooktop, double oven, custom glass tile backsplash, extended island and separate pantry closet. A separate dining space opens the room up further with custom light fixture and built-in hutch with glass front panels and wine storage. The gracious master bedroom resides privately off the back of the unit and includes an organized walk-in closet, plantation shuttered sliding doors to the deck (also accessible from the hall) and a modern bath with heated floors, gray washed cabinets and elegant porcelain tile, quartz counter with double sink, custom mirrors and lighting, oversized floor-to-ceiling glass walk-in shower with mosaic tile accents throughout and custom built-in bathroom storage. Both the second and third bedrooms are well-sized with large organized closets and the hall bath is finished in cherry cabinetry and granite/marble tiling. In addition, this unit features a separate laundry room with glass paneled door, side-by-side washer/dryer (2018), convenient supply storage and rear coat closet. The outside spaces in this solid brick building include a private south-facing back deck, semi-private garage parking and extra storage. All this steps from Felger Park, Hamlin Park and all the dining, shopping and nightlife of Roscoe Village.
Property Specifics
| Condos/Townhomes | |
| 4 | |
| — | |
| 2004 | |
| None | |
| — | |
| No | |
| — |
| Cook | |
| — | |
| 172 / Monthly | |
| Water,Insurance,Exterior Maintenance,Scavenger,Snow Removal | |
| Lake Michigan | |
| Public Sewer | |
| 10699981 | |
| 14301061011003 |
Nearby Schools
| NAME: | DISTRICT: | DISTANCE: | |
|---|---|---|---|
|
Grade School
Jahn Elementary School |
299 | — | |
|
Middle School
Jahn Elementary School |
299 | Not in DB | |
|
High School
Lake View High School |
299 | Not in DB | |
Property History
| DATE: | EVENT: | PRICE: | SOURCE: |
|---|---|---|---|
| 29 Jun, 2007 | Sold | $449,900 | MRED MLS |
| 19 Feb, 2007 | Under contract | $449,900 | MRED MLS |
| 12 Feb, 2007 | Listed for sale | $449,900 | MRED MLS |
| 16 Sep, 2011 | Sold | $399,000 | MRED MLS |
| 29 Jul, 2011 | Under contract | $408,475 | MRED MLS |
| 10 Jun, 2011 | Listed for sale | $408,475 | MRED MLS |
| 29 Jun, 2020 | Sold | $489,000 | MRED MLS |
| 30 Apr, 2020 | Under contract | $489,000 | MRED MLS |
| 28 Apr, 2020 | Listed for sale | $489,000 | MRED MLS |
















Room Specifics
Total Bedrooms: 3
Bedrooms Above Ground: 3
Bedrooms Below Ground: 0
Dimensions: —
Floor Type: Hardwood
Dimensions: —
Floor Type: Hardwood
Full Bathrooms: 2
Bathroom Amenities: Separate Shower,Double Sink,Double Shower,No Tub
Bathroom in Basement: 0
Rooms: Walk In Closet,Deck
Basement Description: None
Other Specifics
| 1 | |
| Concrete Perimeter | |
| — | |
| Balcony, Deck, Storms/Screens | |
| Common Grounds | |
| COMMON | |
| — | |
| Full | |
| Bar-Dry, Hardwood Floors, Heated Floors, Laundry Hook-Up in Unit, Storage, Walk-In Closet(s) | |
| Double Oven, Microwave, Dishwasher, Refrigerator, Washer, Dryer, Disposal, Stainless Steel Appliance(s), Cooktop | |
| Not in DB | |
| — | |
| — | |
| — | |
| Wood Burning, Gas Starter |
Tax History
| Year | Property Taxes |
|---|---|
| 2007 | $6,192 |
| 2011 | $4,108 |
| 2020 | $8,463 |
Contact Agent
Nearby Similar Homes
Nearby Sold Comparables
Contact Agent
Listing Provided By
@properties

