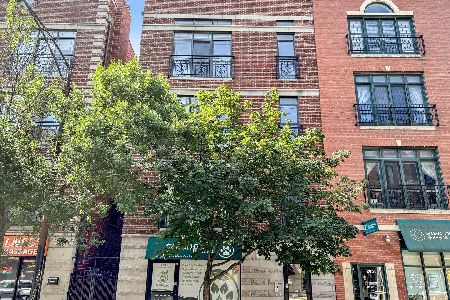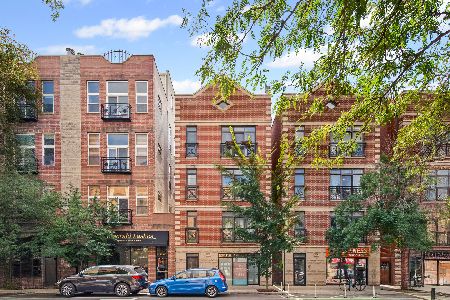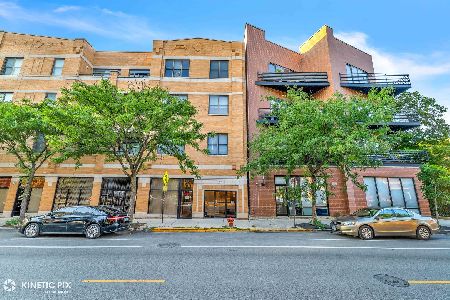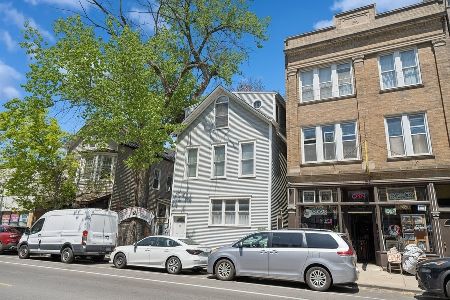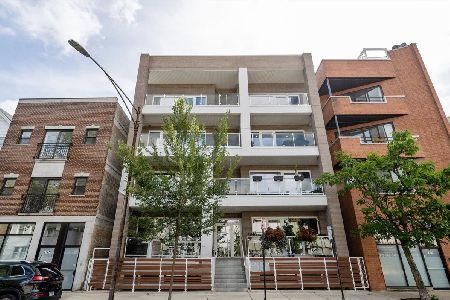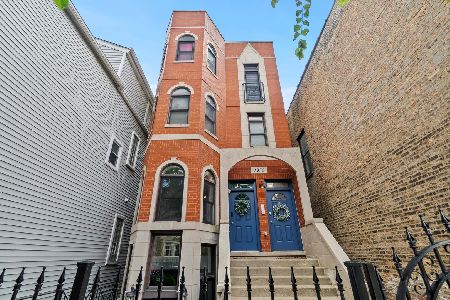2049 Belmont Avenue, North Center, Chicago, Illinois 60618
$465,000
|
Sold
|
|
| Status: | Closed |
| Sqft: | 0 |
| Cost/Sqft: | — |
| Beds: | 3 |
| Baths: | 2 |
| Year Built: | 2004 |
| Property Taxes: | $7,941 |
| Days On Market: | 3316 |
| Lot Size: | 0,00 |
Description
This extra wide and bright 3 bed, 2 bath condo is HUGE at almost 1800 square feet. Enjoy a kitchen built for a real chef. It features stainless steel appliances, 42"cabinets, granite counters, an oversized island and double-oven, and it conveniently opens up to the living room and separate dining space. The separate dining area and spacious living room are perfect for entertaining. Enjoy a master suite with walk-in closet and spa-caliber stone bath with separate shower and jetted tub. The home includes hardwood floors throughout, 9' ceilings, gas replace, crown molding, and ample storage. There is a separate laundry room with side-by-side washer/dryer. Admire the view from your large south-facing deck that is accessible from the master AND the hallway. Private roof rights for this unit with endless build-out possibilities. Garage parking and additional storage unit included. Walk to all Roscoe Village has to offer: great restaurants, boutiques, and parks!
Property Specifics
| Condos/Townhomes | |
| 4 | |
| — | |
| 2004 | |
| None | |
| — | |
| No | |
| — |
| Cook | |
| — | |
| 150 / Monthly | |
| Exterior Maintenance | |
| Lake Michigan | |
| Public Sewer | |
| 09312252 | |
| 14301061011004 |
Property History
| DATE: | EVENT: | PRICE: | SOURCE: |
|---|---|---|---|
| 8 Aug, 2011 | Sold | $378,000 | MRED MLS |
| 6 Jul, 2011 | Under contract | $391,125 | MRED MLS |
| — | Last price change | $408,975 | MRED MLS |
| 26 Apr, 2011 | Listed for sale | $408,975 | MRED MLS |
| 15 Dec, 2016 | Sold | $465,000 | MRED MLS |
| 27 Oct, 2016 | Under contract | $475,000 | MRED MLS |
| — | Last price change | $499,900 | MRED MLS |
| 10 Aug, 2016 | Listed for sale | $499,900 | MRED MLS |
| 5 Aug, 2025 | Under contract | $650,000 | MRED MLS |
| 31 Jul, 2025 | Listed for sale | $650,000 | MRED MLS |
Room Specifics
Total Bedrooms: 3
Bedrooms Above Ground: 3
Bedrooms Below Ground: 0
Dimensions: —
Floor Type: Hardwood
Dimensions: —
Floor Type: Hardwood
Full Bathrooms: 2
Bathroom Amenities: Separate Shower,Double Sink,Soaking Tub
Bathroom in Basement: —
Rooms: Deck
Basement Description: None
Other Specifics
| 1 | |
| Concrete Perimeter | |
| — | |
| — | |
| — | |
| COMMON | |
| — | |
| Full | |
| — | |
| Range, Microwave, Dishwasher, Refrigerator, Washer, Dryer, Stainless Steel Appliance(s) | |
| Not in DB | |
| — | |
| — | |
| — | |
| — |
Tax History
| Year | Property Taxes |
|---|---|
| 2011 | $4,109 |
| 2016 | $7,941 |
| 2025 | $9,417 |
Contact Agent
Nearby Similar Homes
Nearby Sold Comparables
Contact Agent
Listing Provided By
Dream Town Realty

