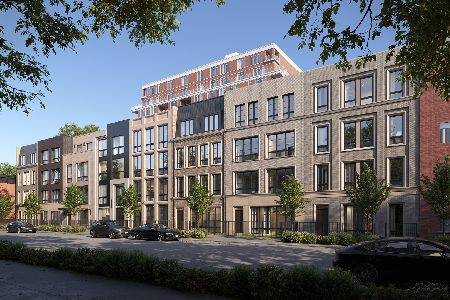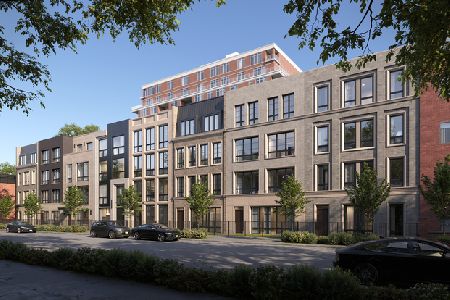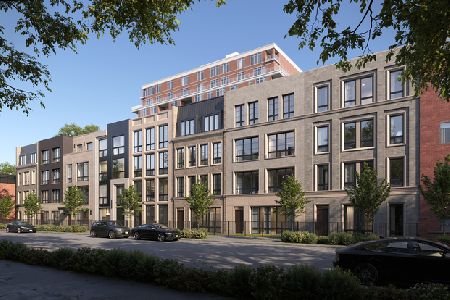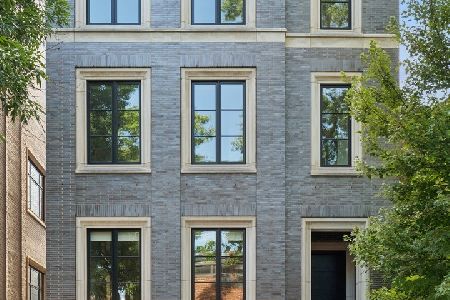2049 Howe Street, Lincoln Park, Chicago, Illinois 60614
$2,290,000
|
Sold
|
|
| Status: | Closed |
| Sqft: | 3,308 |
| Cost/Sqft: | $724 |
| Beds: | 4 |
| Baths: | 4 |
| Year Built: | 1889 |
| Property Taxes: | $29,403 |
| Days On Market: | 2045 |
| Lot Size: | 0,07 |
Description
See the video above! Please view our brochure, photo gallery, floor plan, & upgrades detail. You can find these items under additional information. A stunning, full renovation of a stately, 1890's all masonry home. The home was completely rebuilt over a two year period and finished in 2016. The current owners took the house to the studs, leaving the original solid plaster walls in homage to the incredible character and construction quality of a classic home from the 1890's. The interior design is a reflection of the sophisticated style of the original era with the most elegant and on-trend, modern interpretation. The quality of the infrastructure is superb, as is every design and finish detail throughout this masterpiece. A beautiful, light-filled home that is a delight to show.
Property Specifics
| Single Family | |
| — | |
| Other | |
| 1889 | |
| None | |
| — | |
| No | |
| 0.07 |
| Cook | |
| — | |
| 0 / Not Applicable | |
| None | |
| Lake Michigan | |
| Public Sewer | |
| 10764173 | |
| 14331280070000 |
Nearby Schools
| NAME: | DISTRICT: | DISTANCE: | |
|---|---|---|---|
|
Grade School
Lincoln Elementary School |
299 | — | |
|
Middle School
Lincoln Elementary School |
299 | Not in DB | |
|
High School
Lincoln Park High School |
299 | Not in DB | |
Property History
| DATE: | EVENT: | PRICE: | SOURCE: |
|---|---|---|---|
| 20 Aug, 2014 | Sold | $1,567,500 | MRED MLS |
| 24 Apr, 2014 | Under contract | $1,669,000 | MRED MLS |
| — | Last price change | $1,699,000 | MRED MLS |
| 8 Jan, 2014 | Listed for sale | $1,775,000 | MRED MLS |
| 16 Jun, 2021 | Sold | $2,290,000 | MRED MLS |
| 11 Mar, 2021 | Under contract | $2,395,000 | MRED MLS |
| 29 Jun, 2020 | Listed for sale | $2,395,000 | MRED MLS |
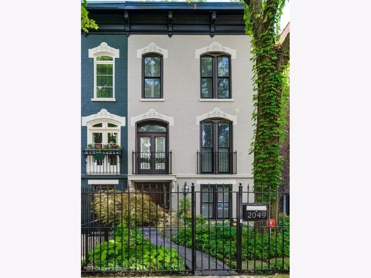
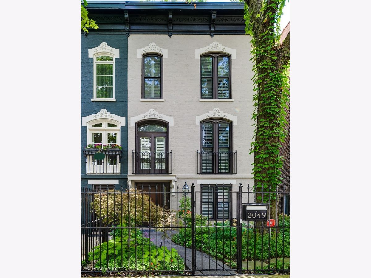
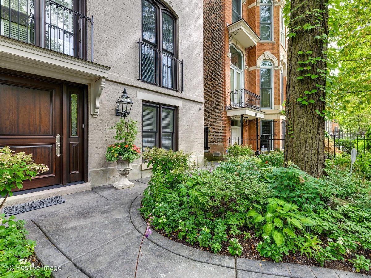
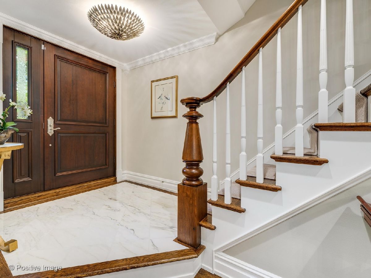
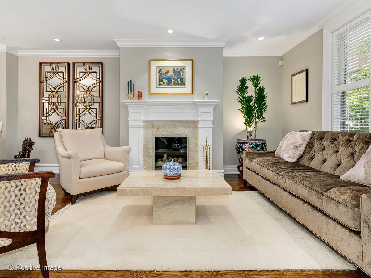
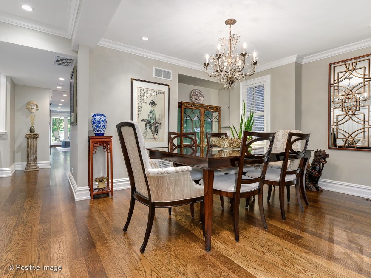
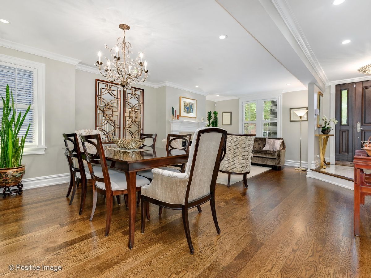
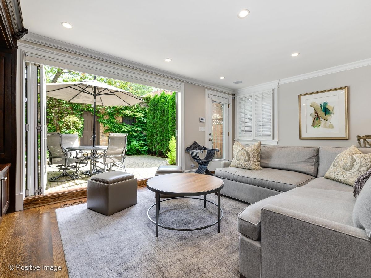
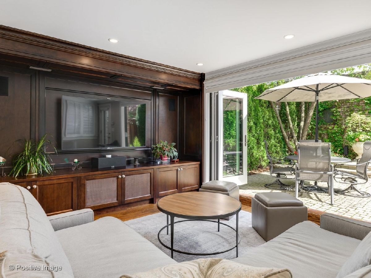
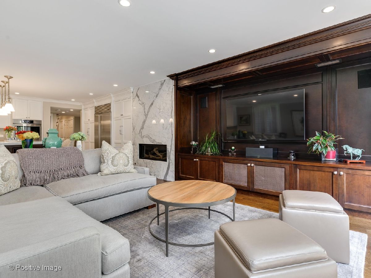
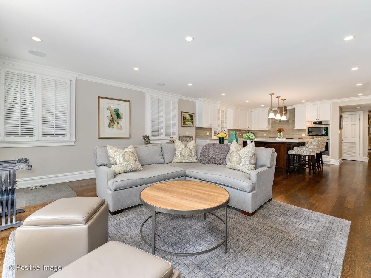
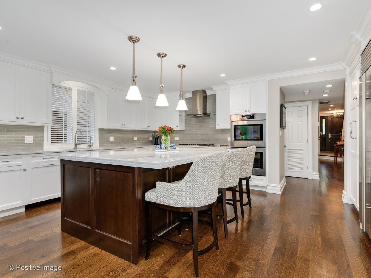
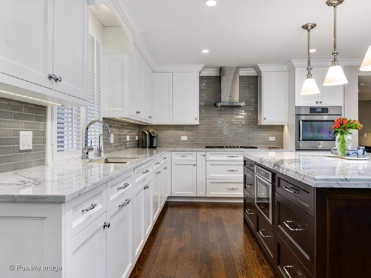
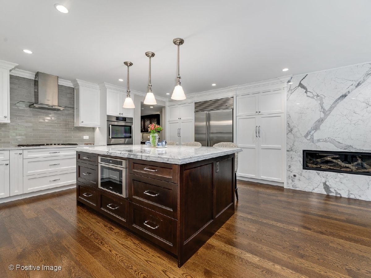
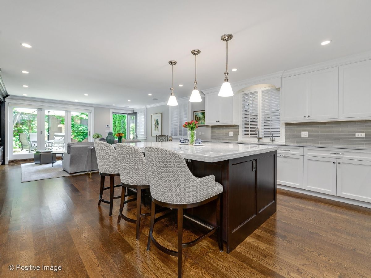
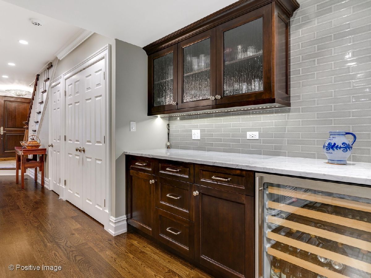
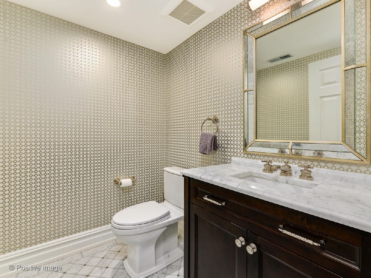
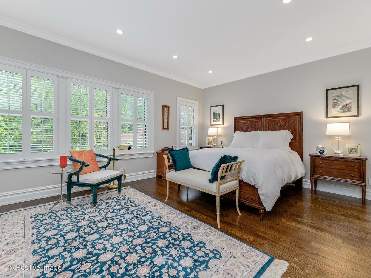
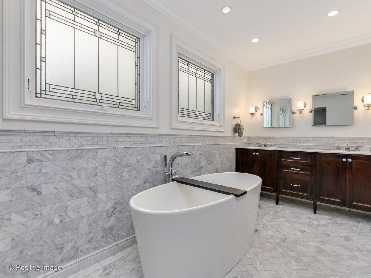
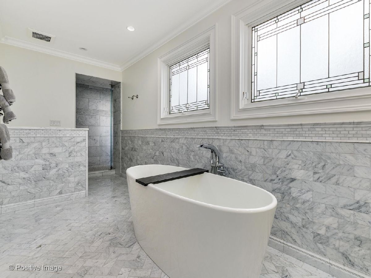
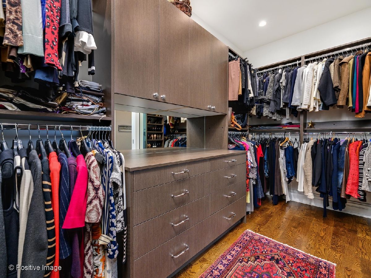
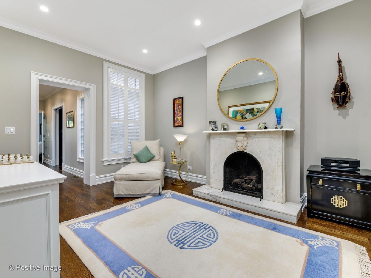
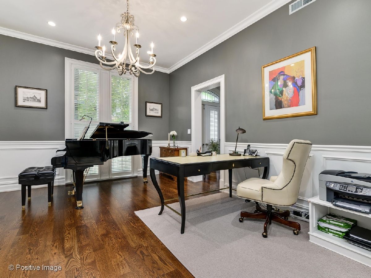
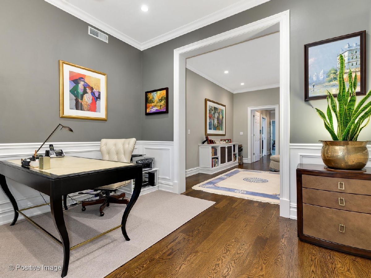
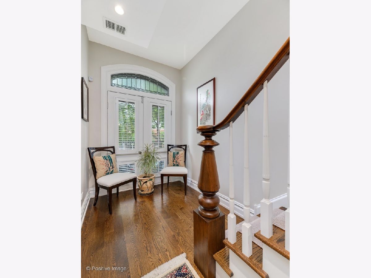
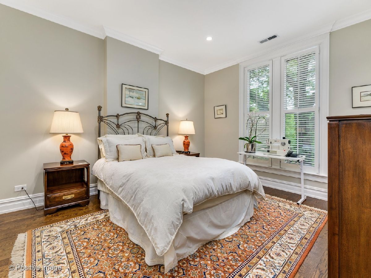
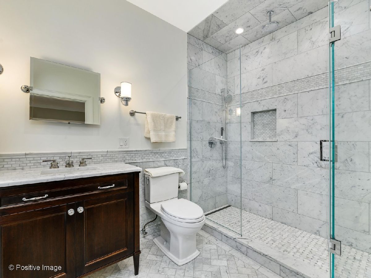
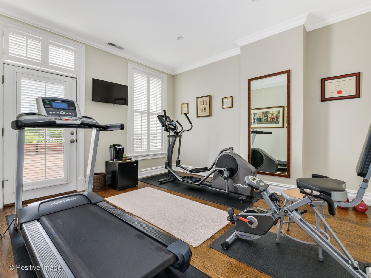
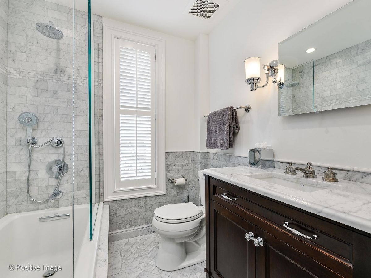
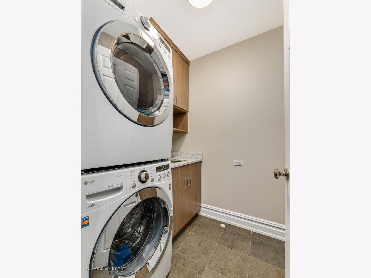
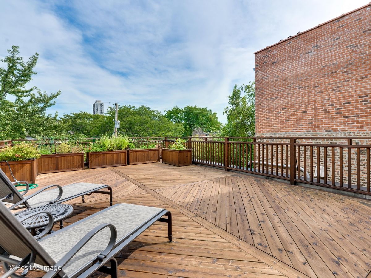
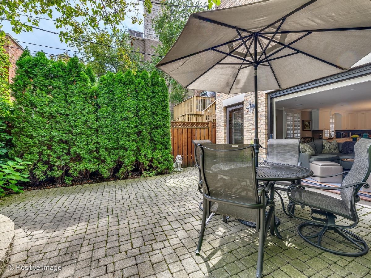
Room Specifics
Total Bedrooms: 4
Bedrooms Above Ground: 4
Bedrooms Below Ground: 0
Dimensions: —
Floor Type: Hardwood
Dimensions: —
Floor Type: Hardwood
Dimensions: —
Floor Type: Hardwood
Full Bathrooms: 4
Bathroom Amenities: Separate Shower,Steam Shower,Double Sink,European Shower,Double Shower,Soaking Tub
Bathroom in Basement: 0
Rooms: Sitting Room,Foyer,Terrace
Basement Description: Crawl
Other Specifics
| 2 | |
| Concrete Perimeter | |
| Off Alley | |
| Deck, Patio, Roof Deck, Brick Paver Patio, Storms/Screens | |
| Fenced Yard,Landscaped,Park Adjacent | |
| 25 X 125 | |
| Pull Down Stair,Unfinished | |
| Full | |
| Bar-Dry, Hardwood Floors, Second Floor Laundry, Built-in Features, Walk-In Closet(s) | |
| Double Oven, Microwave, High End Refrigerator, Washer, Dryer, Disposal, Stainless Steel Appliance(s) | |
| Not in DB | |
| Park, Tennis Court(s), Curbs, Sidewalks, Street Lights, Street Paved | |
| — | |
| — | |
| Gas Log, Gas Starter |
Tax History
| Year | Property Taxes |
|---|---|
| 2014 | $17,282 |
| 2021 | $29,403 |
Contact Agent
Nearby Similar Homes
Nearby Sold Comparables
Contact Agent
Listing Provided By
@properties


