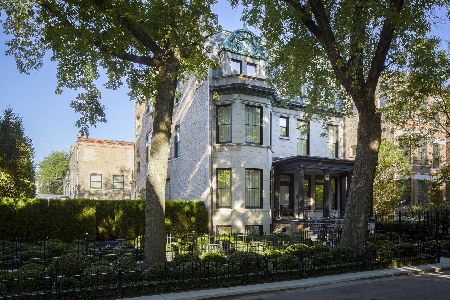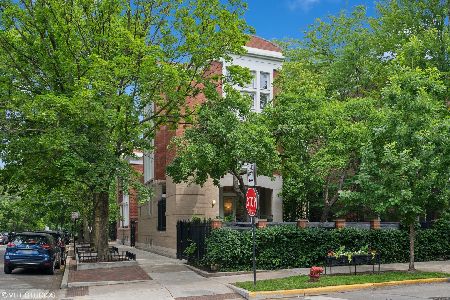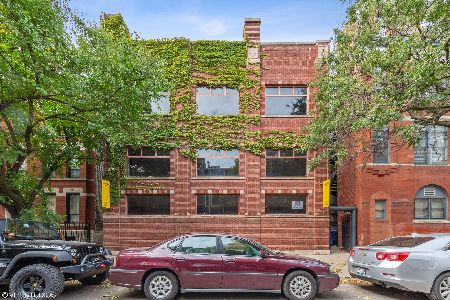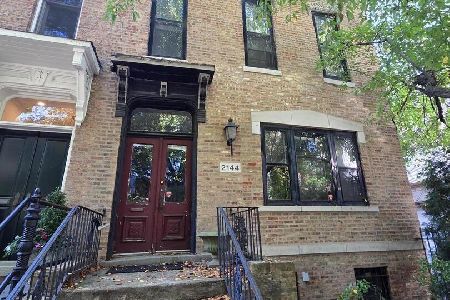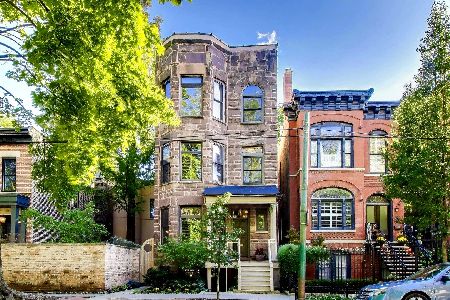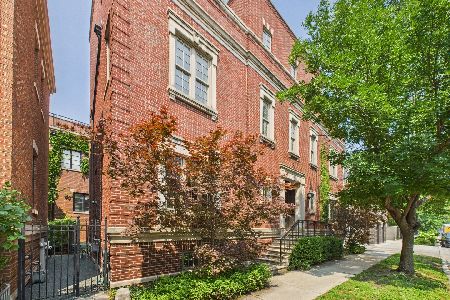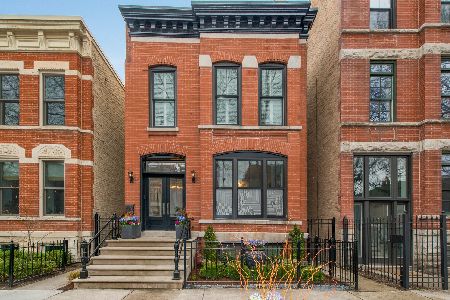2049 Kenmore Avenue, Lincoln Park, Chicago, Illinois 60614
$1,800,000
|
Sold
|
|
| Status: | Closed |
| Sqft: | 4,556 |
| Cost/Sqft: | $428 |
| Beds: | 4 |
| Baths: | 4 |
| Year Built: | — |
| Property Taxes: | $22,393 |
| Days On Market: | 2794 |
| Lot Size: | 0,07 |
Description
Transitional Lincoln Park home in heart of DePaul, features spacious interior w/10' coffered ceilings & 19' width. Main level has gracious living & dining rooms, 2 gas fireplaces, cook's kitchen (SS SubZero, Viking, Thermador appls) is open to family room, rare breezeway w/new radiant heated tile flooring leads to attached garage & access to patio. 2017 updates include new Pella windows & sliding door, new garage roof & deck w/pergola; refinished maple hardwood floors & new carpeting. Professionally landscaped grounds w/irrigation system. Upstairs spacious master suite w/ 2 huge walk in closets, spa bath has oversized Jacuzzi tub, walk in shower, 2 separate vanities, a water closet & additional storage; 2 bedrooms w/organized closets + office w/built in cabinetry. Kids' bath has 2 separate vanities, tub/shower. Updated LL features large family room, new 4th bdrm for guest/nanny + bonus room for home gym, full bath, laundry room w/clothes shoot & WIC storage. In Oscar Mayer Elementary.
Property Specifics
| Single Family | |
| — | |
| — | |
| — | |
| Full,English | |
| — | |
| No | |
| 0.07 |
| Cook | |
| — | |
| 0 / Not Applicable | |
| None | |
| Public | |
| Public Sewer | |
| 09924944 | |
| 14322240050000 |
Nearby Schools
| NAME: | DISTRICT: | DISTANCE: | |
|---|---|---|---|
|
Grade School
Oscar Mayer Elementary School |
299 | — | |
|
High School
Lincoln Park High School |
299 | Not in DB | |
Property History
| DATE: | EVENT: | PRICE: | SOURCE: |
|---|---|---|---|
| 6 Dec, 2010 | Sold | $1,755,000 | MRED MLS |
| 30 Aug, 2010 | Under contract | $1,995,000 | MRED MLS |
| 26 Jul, 2010 | Listed for sale | $1,995,000 | MRED MLS |
| 20 Jul, 2015 | Listed for sale | $0 | MRED MLS |
| 18 May, 2018 | Sold | $1,800,000 | MRED MLS |
| 27 Apr, 2018 | Under contract | $1,950,000 | MRED MLS |
| 23 Apr, 2018 | Listed for sale | $1,950,000 | MRED MLS |
Room Specifics
Total Bedrooms: 4
Bedrooms Above Ground: 4
Bedrooms Below Ground: 0
Dimensions: —
Floor Type: Carpet
Dimensions: —
Floor Type: Carpet
Dimensions: —
Floor Type: Carpet
Full Bathrooms: 4
Bathroom Amenities: Whirlpool,Separate Shower,Double Sink
Bathroom in Basement: 1
Rooms: Office,Recreation Room,Bonus Room,Mud Room,Walk In Closet,Other Room
Basement Description: Finished,Exterior Access
Other Specifics
| 2 | |
| — | |
| Off Alley | |
| Patio, Roof Deck, Storms/Screens, Breezeway | |
| Common Grounds | |
| 25X125 | |
| — | |
| Full | |
| Vaulted/Cathedral Ceilings, Skylight(s), Hardwood Floors, Heated Floors | |
| Double Oven, Microwave, Dishwasher, High End Refrigerator, Washer, Dryer, Disposal, Stainless Steel Appliance(s) | |
| Not in DB | |
| Sidewalks, Street Lights, Street Paved | |
| — | |
| — | |
| Double Sided, Gas Log |
Tax History
| Year | Property Taxes |
|---|---|
| 2010 | $18,648 |
| 2018 | $22,393 |
Contact Agent
Nearby Similar Homes
Nearby Sold Comparables
Contact Agent
Listing Provided By
@properties

