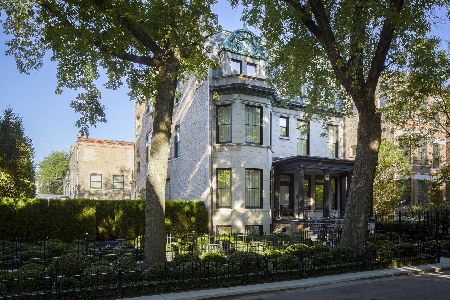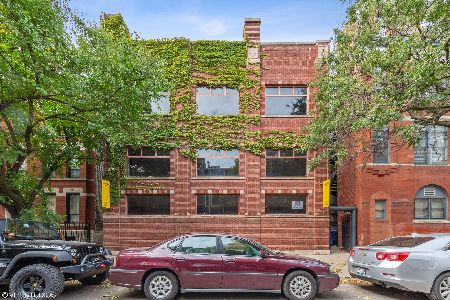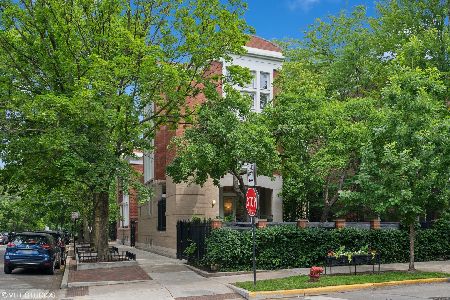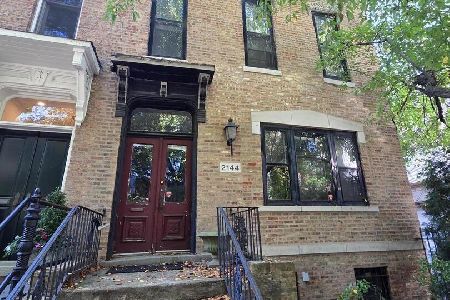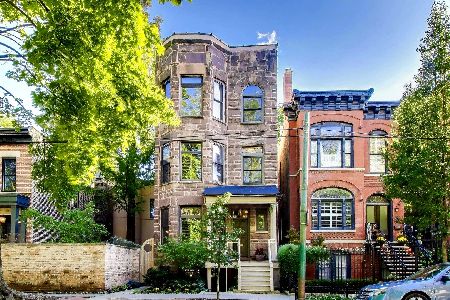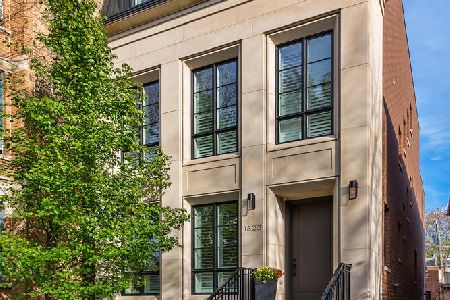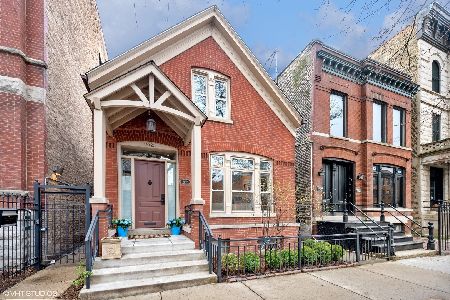2031 Kenmore Avenue, Lincoln Park, Chicago, Illinois 60614
$3,250,000
|
Sold
|
|
| Status: | Closed |
| Sqft: | 0 |
| Cost/Sqft: | — |
| Beds: | 6 |
| Baths: | 5 |
| Year Built: | — |
| Property Taxes: | $33,980 |
| Days On Market: | 252 |
| Lot Size: | 0,00 |
Description
This stunning 6-bedroom, 4.1-bath home is located on one of Lincoln Park's most picturesque residential streets. Featured in Metropolitan Home and Modern Luxury Interiors, this residence seamlessly blends classic turn-of-the-century charm with a beautifully reimagined interior. Step inside to discover soaring 10-foot ceilings, meticulous millwork, and elegantly bleached hardwood floors. The thoughtfully designed layout flows effortlessly from front to back, creating a warm and inviting atmosphere. Three fireplaces add a sophisticated ambiance throughout the home, enhancing its undeniable charm. The chef's kitchen, equipped with professional-grade appliances, opens effortlessly to a gracious family room with tall ceilings, French doors, and a proper mudroom. Step outside to a raised terrace with limestone pavers, irrigated planting beds, and mature trees for privacy. A staircase leads to the newly outfitted garage roof deck, complete with a stylish new pergola. A beautifully detailed staircase, illuminated by overhead skylights, leads to the second level, where four of the home's six bedrooms are located. The luxe primary suite features a timeless bath with Carrara marble throughout, while three additional bedrooms, two full baths, and a conveniently located laundry room complete this floor. The lower level offers more living space, including a spacious recreation room with a wet bar, two additional bedrooms, and a full bath-perfect for guests. Ideally situated in the coveted Oscar Mayer school district and just steps from Armitage's vibrant shops and restaurants, this exceptional home is a true Lincoln Park gem.
Property Specifics
| Single Family | |
| — | |
| — | |
| — | |
| — | |
| — | |
| No | |
| — |
| Cook | |
| — | |
| 0 / Not Applicable | |
| — | |
| — | |
| — | |
| 12328602 | |
| 14322240481001 |
Nearby Schools
| NAME: | DISTRICT: | DISTANCE: | |
|---|---|---|---|
|
Grade School
Oscar Mayer Elementary School |
299 | — | |
|
High School
Lincoln Park High School |
299 | Not in DB | |
Property History
| DATE: | EVENT: | PRICE: | SOURCE: |
|---|---|---|---|
| 7 May, 2013 | Sold | $2,450,000 | MRED MLS |
| 27 Feb, 2013 | Under contract | $2,500,000 | MRED MLS |
| 20 Feb, 2013 | Listed for sale | $2,500,000 | MRED MLS |
| 27 Sep, 2018 | Sold | $2,750,000 | MRED MLS |
| 27 Aug, 2018 | Under contract | $2,795,000 | MRED MLS |
| — | Last price change | $2,850,000 | MRED MLS |
| 25 Apr, 2018 | Listed for sale | $2,950,000 | MRED MLS |
| 10 Jun, 2025 | Sold | $3,250,000 | MRED MLS |
| 10 Apr, 2025 | Under contract | $3,195,000 | MRED MLS |
| 7 Apr, 2025 | Listed for sale | $3,195,000 | MRED MLS |
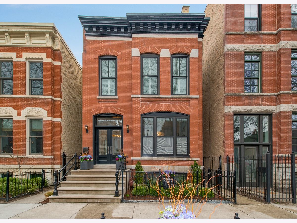
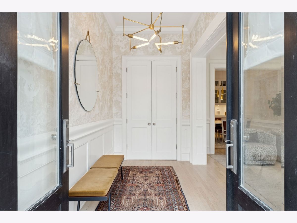
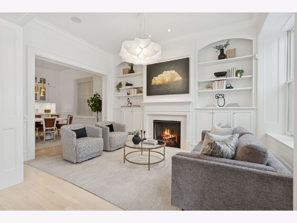
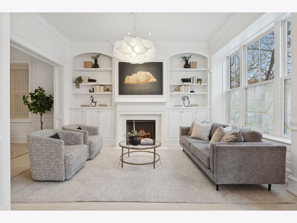
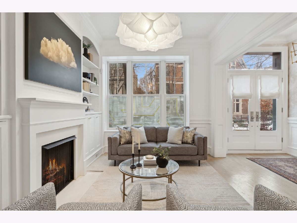
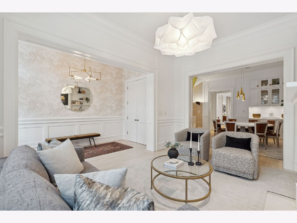
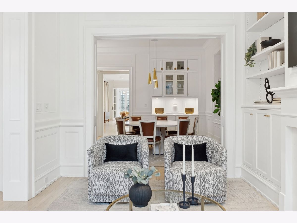
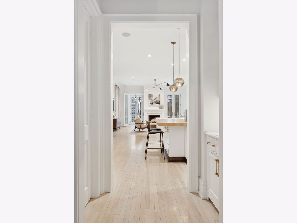
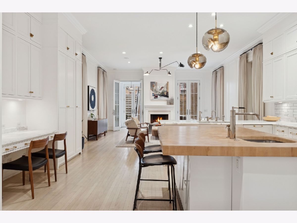
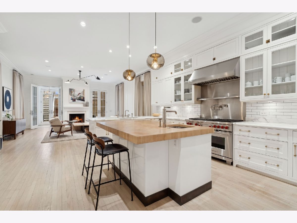
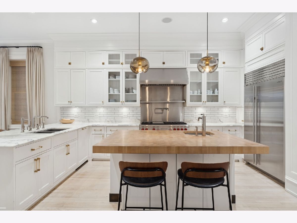
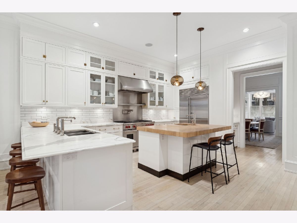
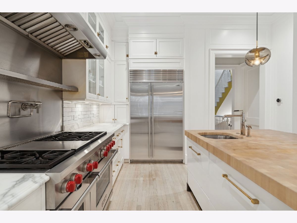
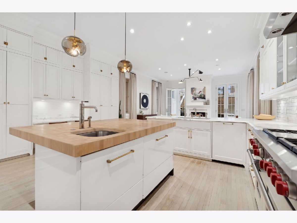
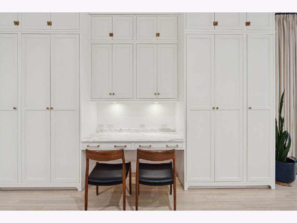
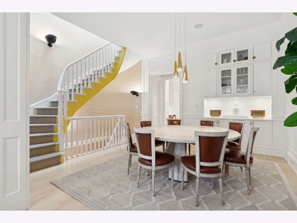
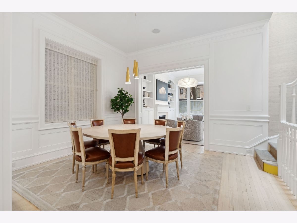
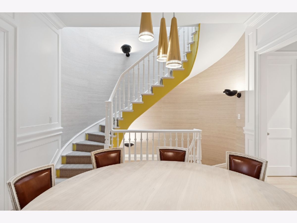
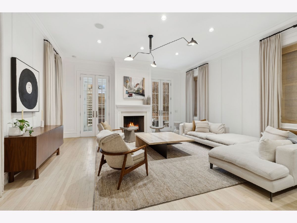
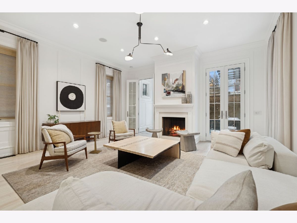
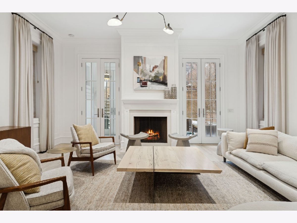
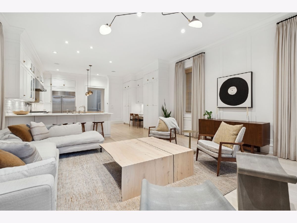
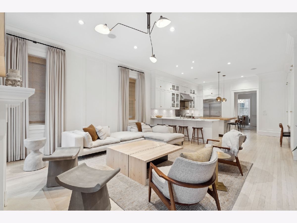
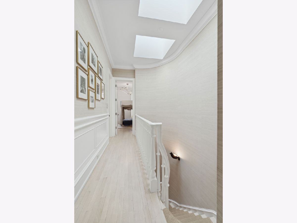
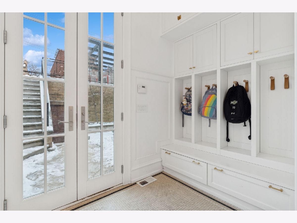
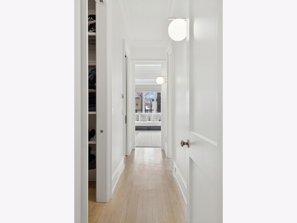
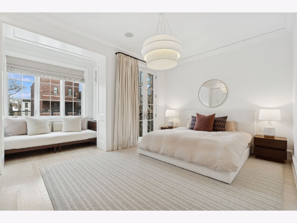
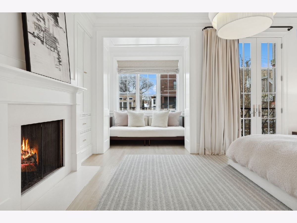
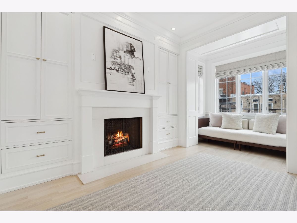
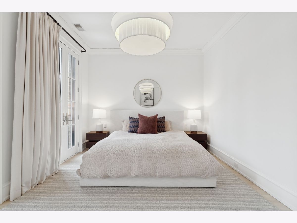
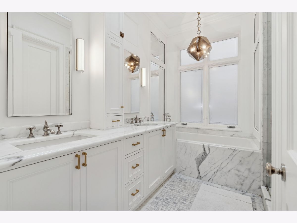
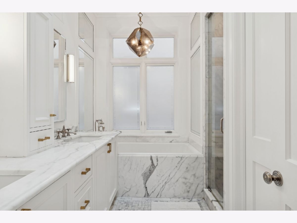
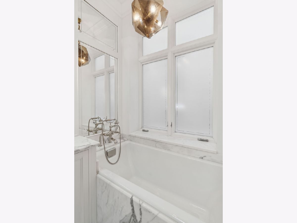
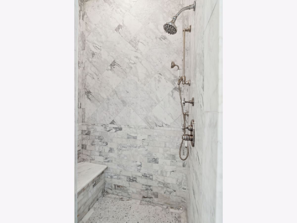
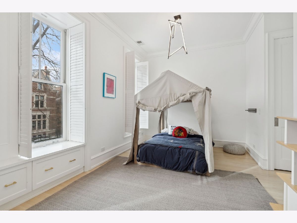
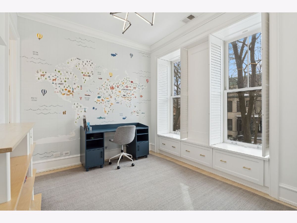
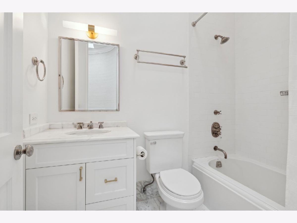
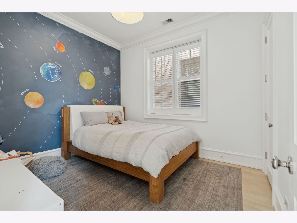
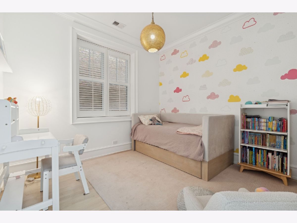
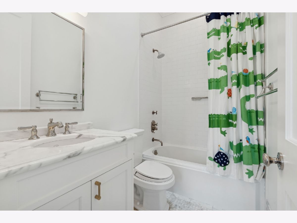
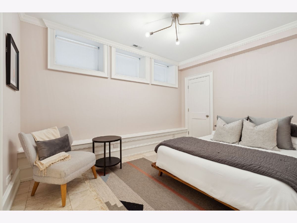
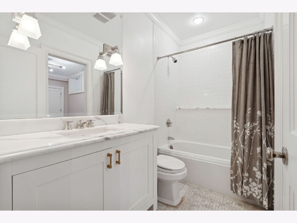
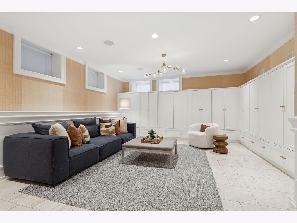
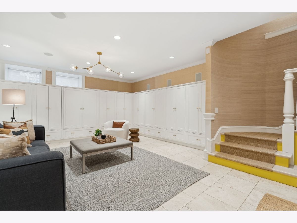
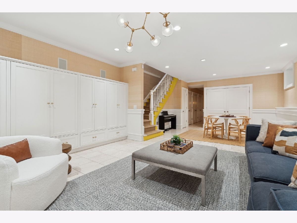
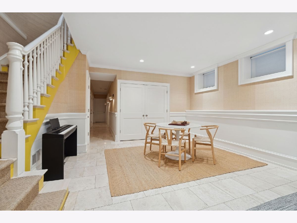
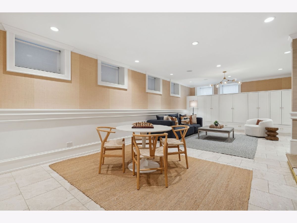
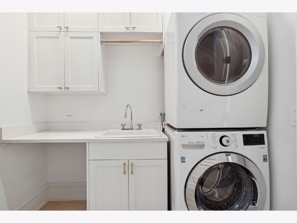
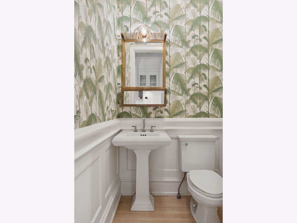
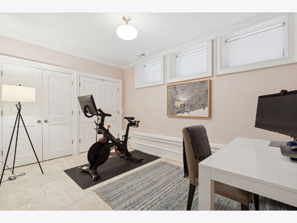
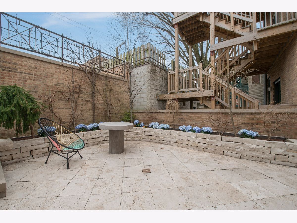
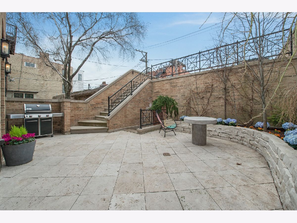
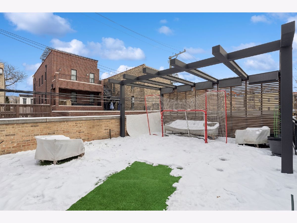
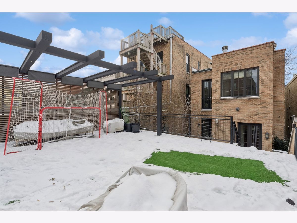
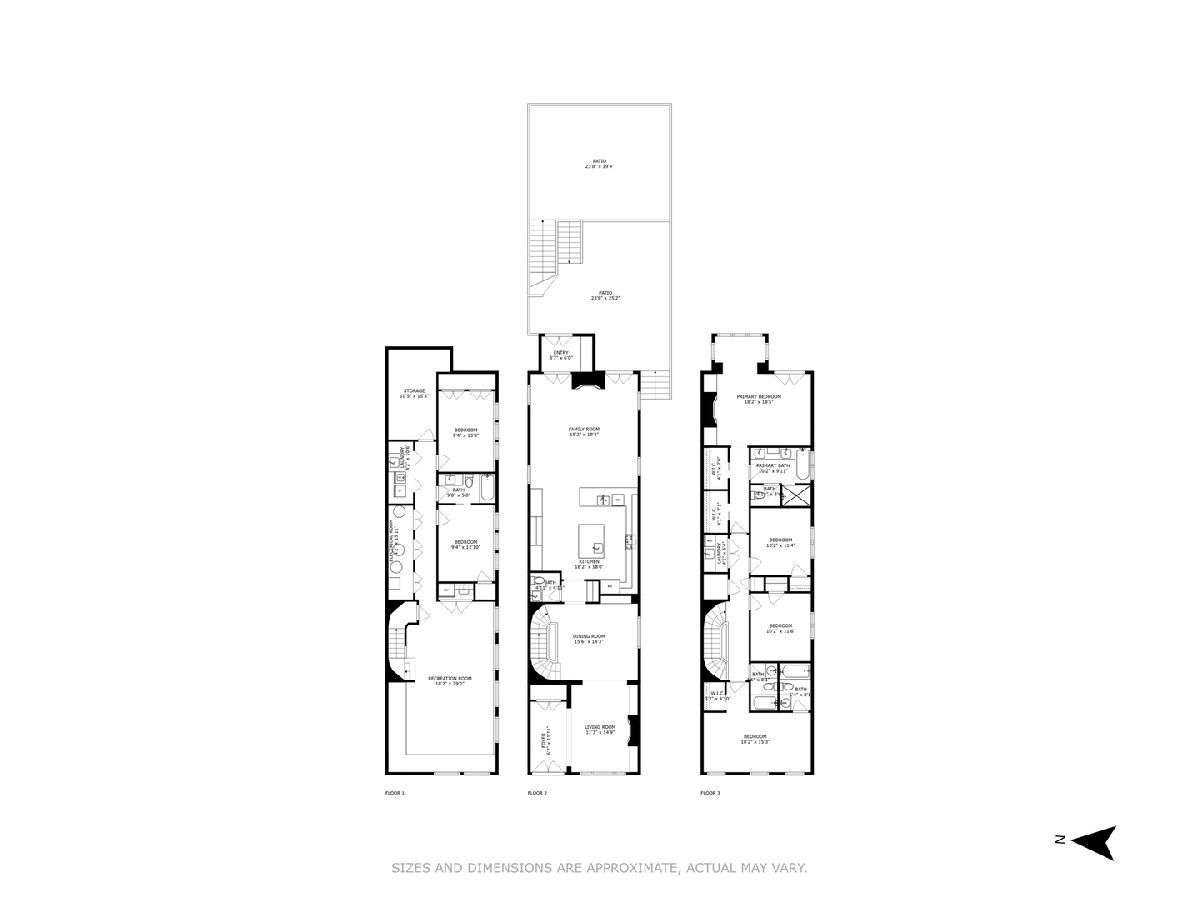
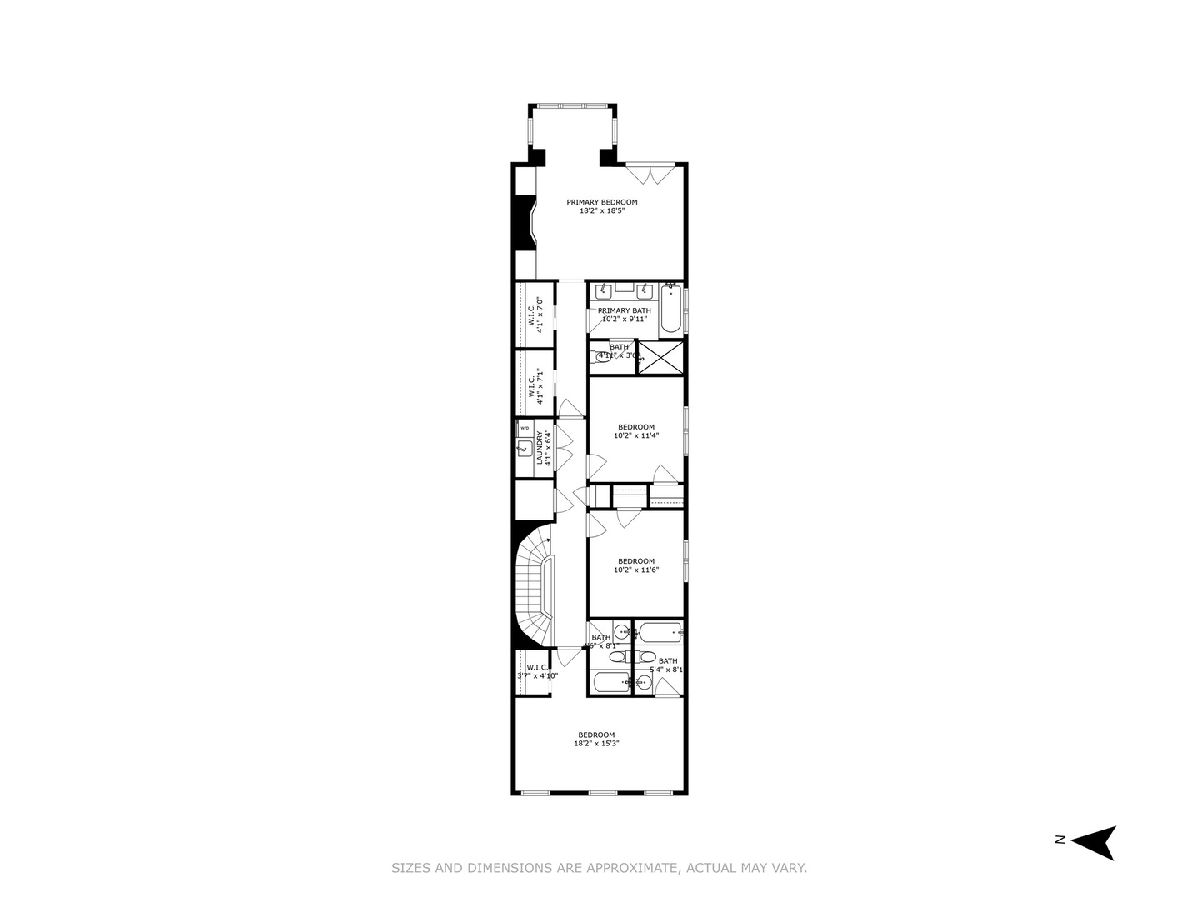
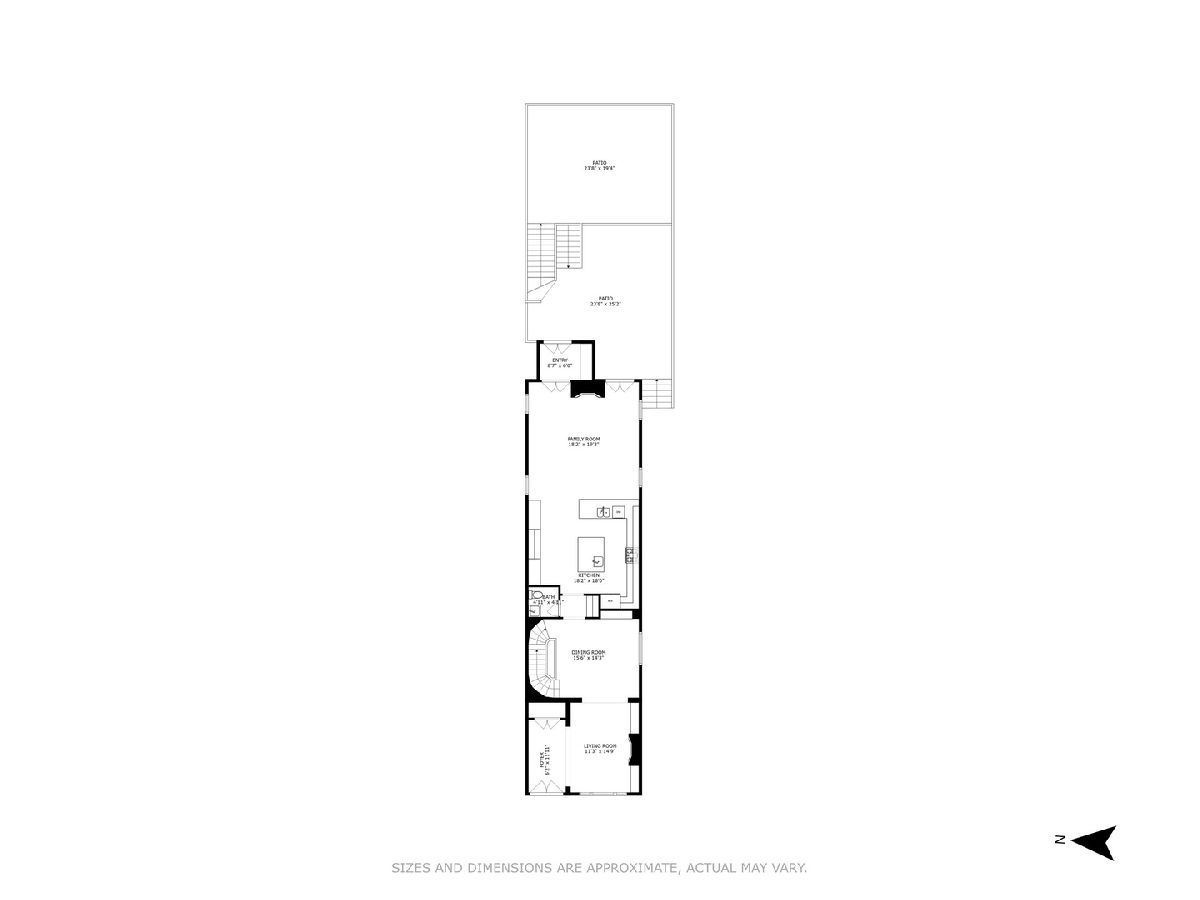
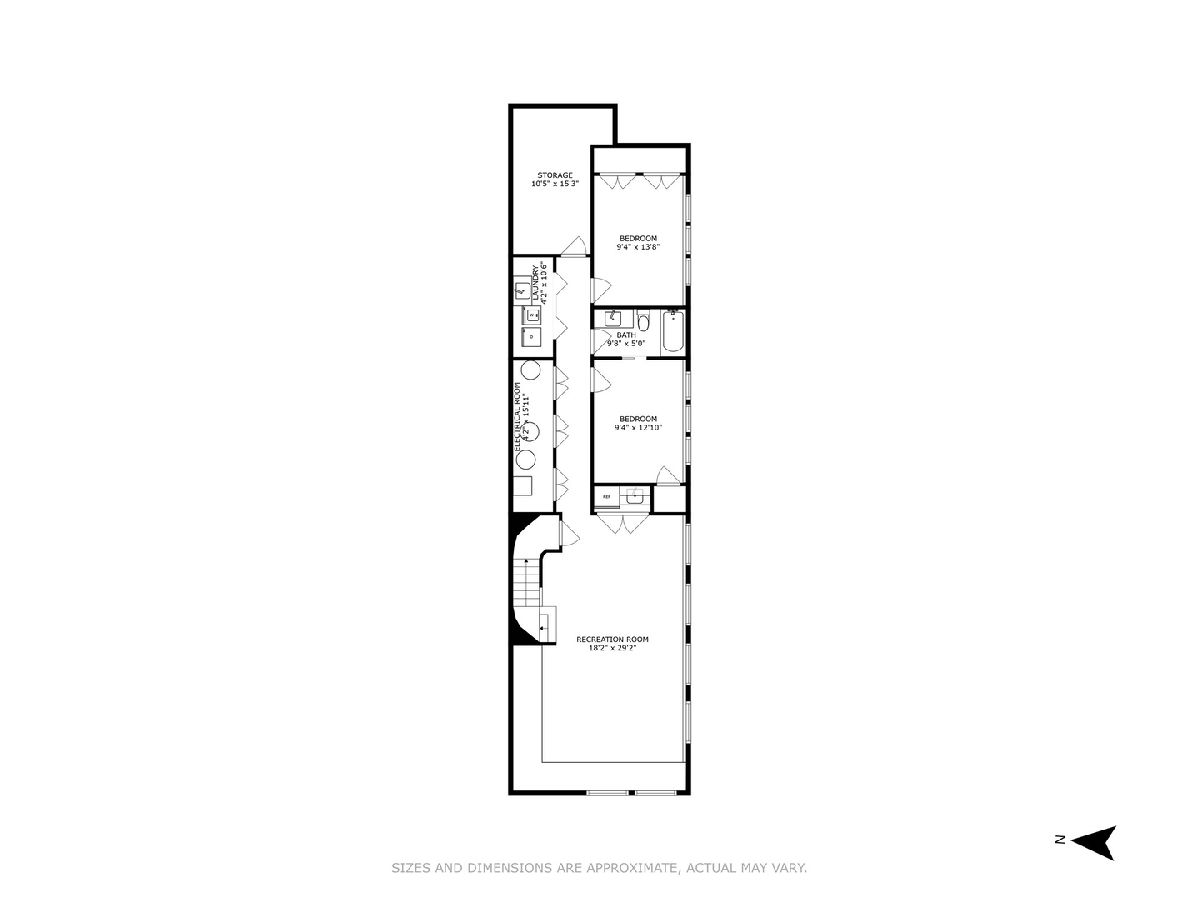
Room Specifics
Total Bedrooms: 6
Bedrooms Above Ground: 6
Bedrooms Below Ground: 0
Dimensions: —
Floor Type: —
Dimensions: —
Floor Type: —
Dimensions: —
Floor Type: —
Dimensions: —
Floor Type: —
Dimensions: —
Floor Type: —
Full Bathrooms: 5
Bathroom Amenities: Separate Shower,Double Sink,Soaking Tub
Bathroom in Basement: 1
Rooms: —
Basement Description: —
Other Specifics
| 2.5 | |
| — | |
| — | |
| — | |
| — | |
| 25 X 124.08 | |
| — | |
| — | |
| — | |
| — | |
| Not in DB | |
| — | |
| — | |
| — | |
| — |
Tax History
| Year | Property Taxes |
|---|---|
| 2013 | $10,717 |
| 2018 | $42,663 |
| 2025 | $33,980 |
Contact Agent
Nearby Similar Homes
Nearby Sold Comparables
Contact Agent
Listing Provided By
Jameson Sotheby's Intl Realty

