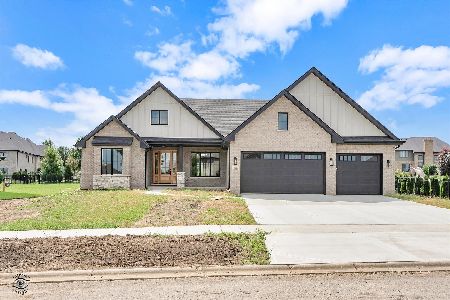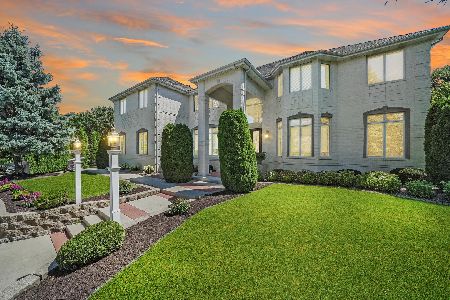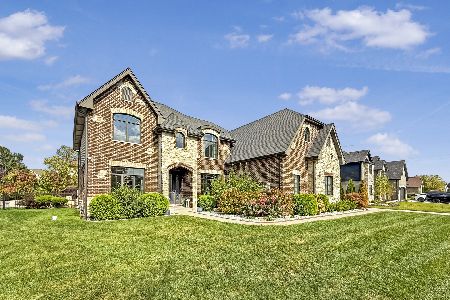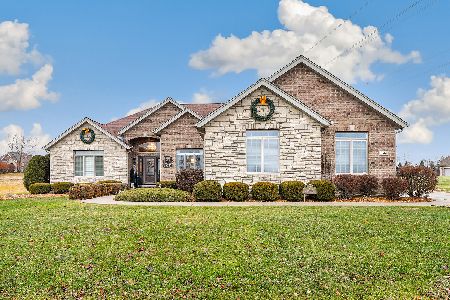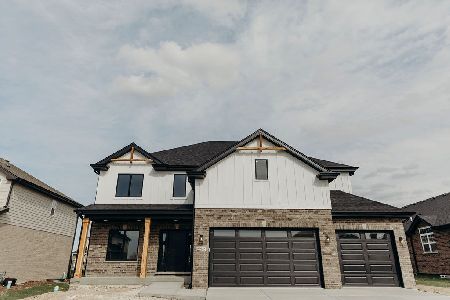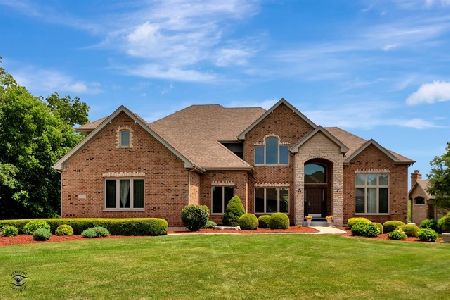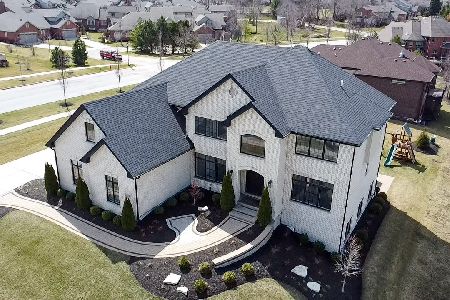20491 Abbey Drive, Frankfort, Illinois 60423
$746,700
|
Sold
|
|
| Status: | Closed |
| Sqft: | 4,816 |
| Cost/Sqft: | $160 |
| Beds: | 4 |
| Baths: | 4 |
| Year Built: | 2018 |
| Property Taxes: | $5,611 |
| Days On Market: | 2670 |
| Lot Size: | 0,69 |
Description
Gorgeous two-story, 4,816 sqft custom home with 4 bedrooms, 3.5 baths and a side-load 3-car garage in the exceptional Abbey Woods community. This unique custom built home is a one-of-a-kind Olde World custom design featuring a steep roof pitch, spectacular foyer with an opulent oval window, large luxurious master suite, exquisite millwork, super bonus room, and upgraded wrap-around deck. This home is on a beautiful walkout lot overlooking water.
Property Specifics
| Single Family | |
| — | |
| — | |
| 2018 | |
| Full,Walkout | |
| — | |
| Yes | |
| 0.69 |
| Will | |
| — | |
| 604 / Annual | |
| Other | |
| Community Well | |
| Public Sewer | |
| 10099707 | |
| 1909221040040000 |
Property History
| DATE: | EVENT: | PRICE: | SOURCE: |
|---|---|---|---|
| 31 May, 2019 | Sold | $746,700 | MRED MLS |
| 26 Apr, 2019 | Under contract | $769,900 | MRED MLS |
| 1 Oct, 2018 | Listed for sale | $769,900 | MRED MLS |
Room Specifics
Total Bedrooms: 4
Bedrooms Above Ground: 4
Bedrooms Below Ground: 0
Dimensions: —
Floor Type: Carpet
Dimensions: —
Floor Type: Carpet
Dimensions: —
Floor Type: Carpet
Full Bathrooms: 4
Bathroom Amenities: Separate Shower,Double Sink,Full Body Spray Shower,Soaking Tub
Bathroom in Basement: 0
Rooms: Bonus Room
Basement Description: Unfinished,Bathroom Rough-In
Other Specifics
| 3 | |
| — | |
| Concrete | |
| Deck | |
| Pond(s) | |
| 104X300X108X274 | |
| — | |
| Full | |
| Vaulted/Cathedral Ceilings, Hardwood Floors | |
| — | |
| Not in DB | |
| Sidewalks, Street Lights, Street Paved | |
| — | |
| — | |
| Gas Log, Gas Starter, Heatilator |
Tax History
| Year | Property Taxes |
|---|---|
| 2019 | $5,611 |
Contact Agent
Nearby Similar Homes
Nearby Sold Comparables
Contact Agent
Listing Provided By
Century 21 Pride Realty

