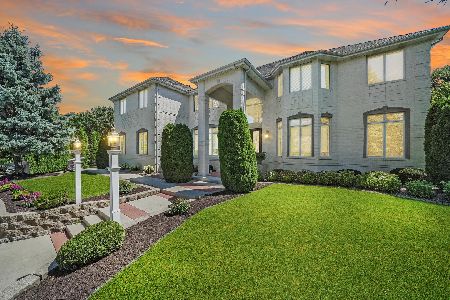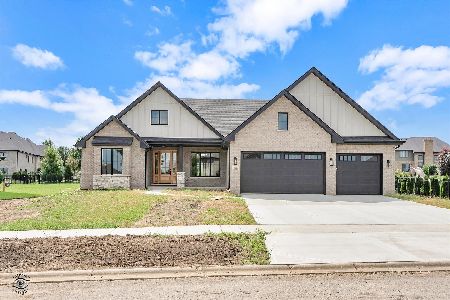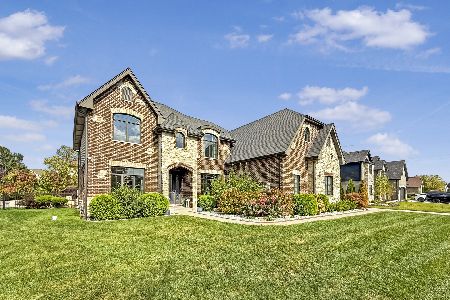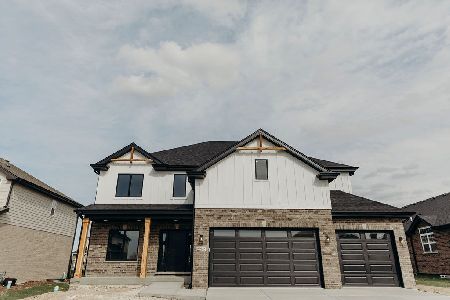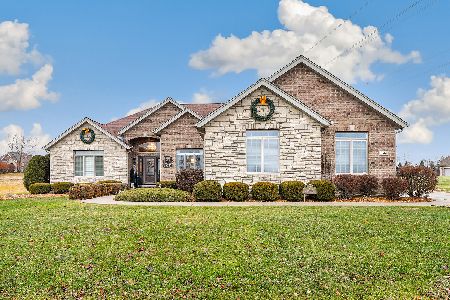20503 Abbey Drive, Frankfort, Illinois 60423
$545,000
|
Sold
|
|
| Status: | Closed |
| Sqft: | 4,239 |
| Cost/Sqft: | $134 |
| Beds: | 5 |
| Baths: | 5 |
| Year Built: | 2003 |
| Property Taxes: | $24,245 |
| Days On Market: | 2001 |
| Lot Size: | 0,95 |
Description
Wonderful, Brick Executive Abbey Woods home nestled on a gorgeous lot that features large windows, high ceilings, and upgrades throughout. Three levels of luxury living with 4 beautiful bedroom suites with full baths and walk-in closets. This home is also ideal for entertaining. The main level has an open concept that includes cathedral ceilings, formal living and dining rooms, gourmet kitchen with eat-in area leading to a large deck, a walk-in pantry and a double sided fireplace. It also has a private bedroom suite, a light-filled laundry room, and a powder room. Up the impressive stair case, there's a beautiful loft/landing area that leads to the master suite with a custom walk-in closet, a luxurious master bathroom with a huge soaking tub, separate tiled shower, large water closet with a bidet and a private balcony overlooking Abbey Woods. The second level also includes another ensuite bedroom, a 4 bedroom, all on hardwood floors. The terrace level walks out to a brick patio overlooking the lush backyard, a huge family room, a theater room, the 4th bedroom suite, an office, and an utility room. The long driveway leads to the side entry 3-car garage. Use the 3-D Tour and Virtual Tour!
Property Specifics
| Single Family | |
| — | |
| Traditional | |
| 2003 | |
| Full,Walkout | |
| — | |
| No | |
| 0.95 |
| Will | |
| Abbey Woods | |
| 150 / Annual | |
| Other | |
| Public | |
| Public Sewer | |
| 10802519 | |
| 1909221040010000 |
Nearby Schools
| NAME: | DISTRICT: | DISTANCE: | |
|---|---|---|---|
|
High School
Lincoln-way East High School |
210 | Not in DB | |
Property History
| DATE: | EVENT: | PRICE: | SOURCE: |
|---|---|---|---|
| 13 Oct, 2020 | Sold | $545,000 | MRED MLS |
| 13 Aug, 2020 | Under contract | $570,000 | MRED MLS |
| 31 Jul, 2020 | Listed for sale | $570,000 | MRED MLS |
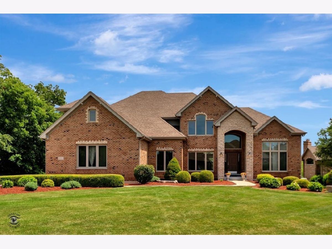
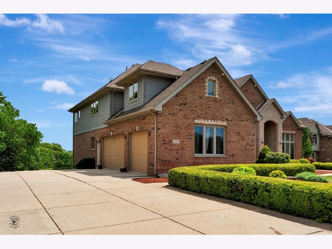
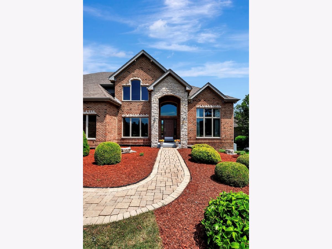
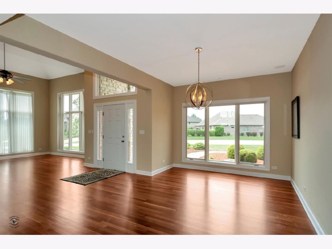
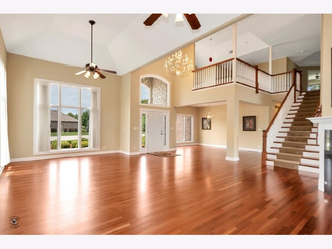
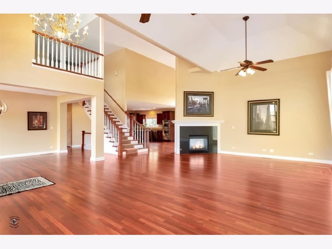
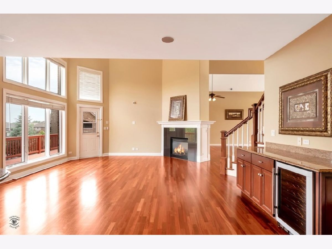
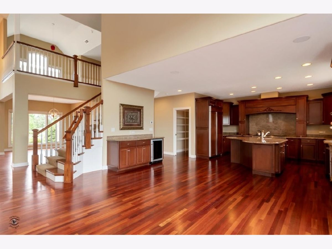
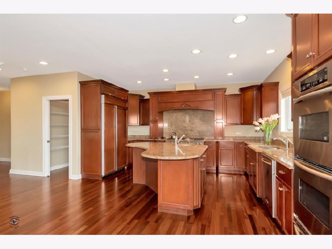
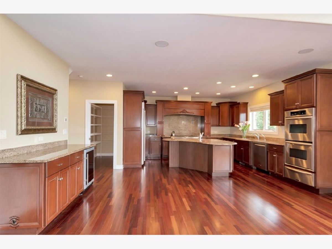
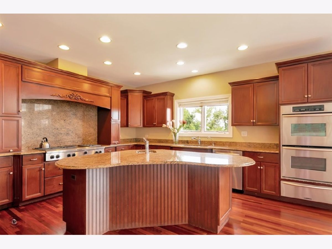
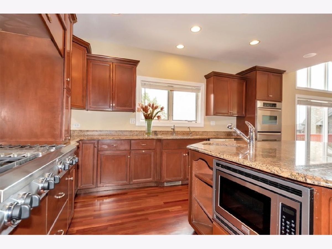
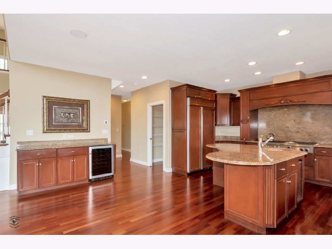
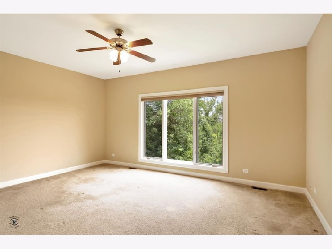
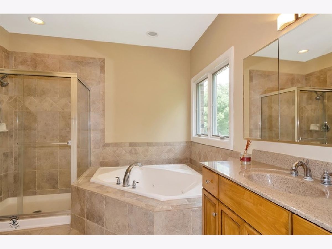
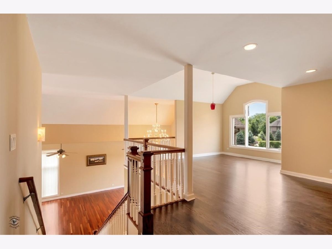
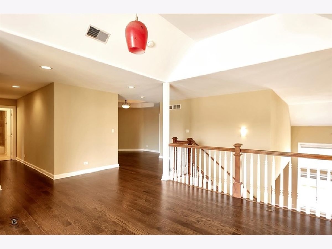
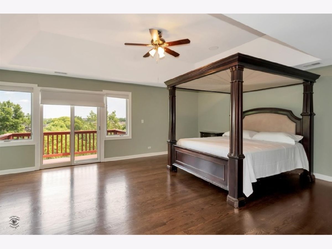
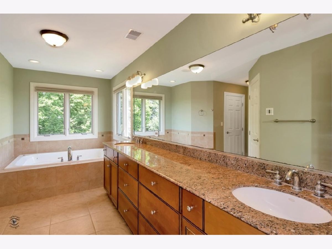
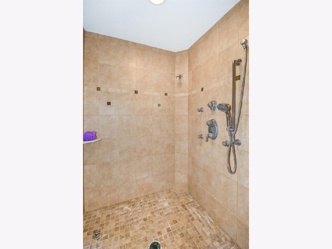
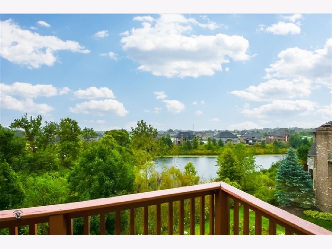
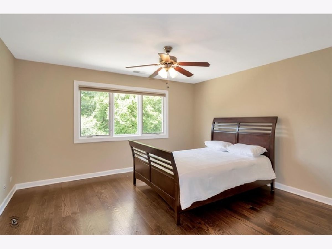
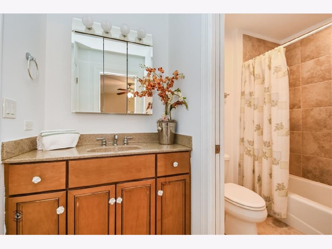
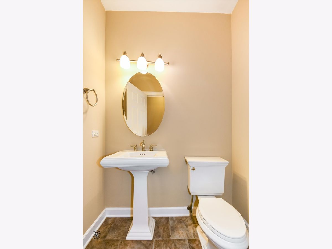
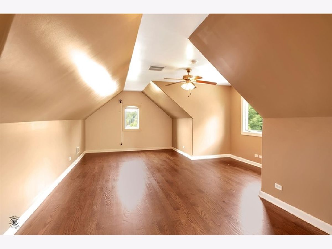
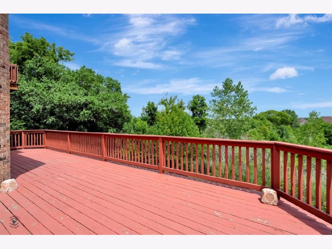
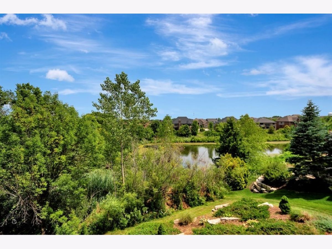
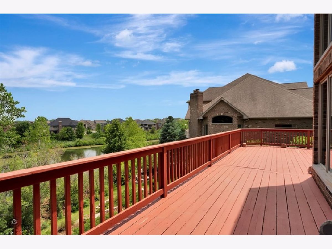
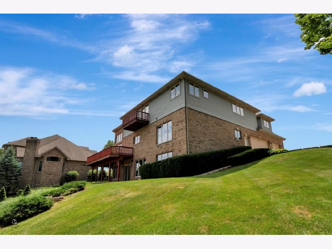
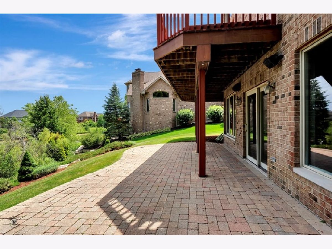
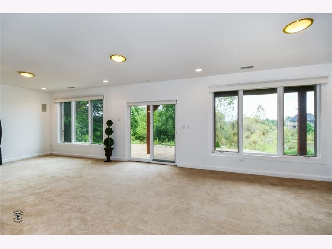
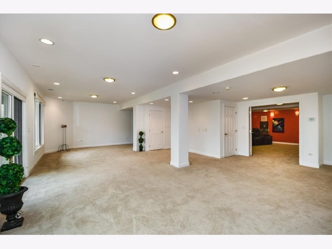
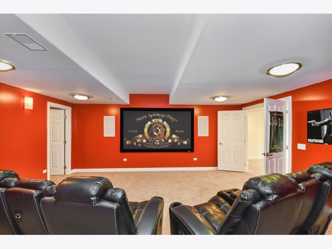
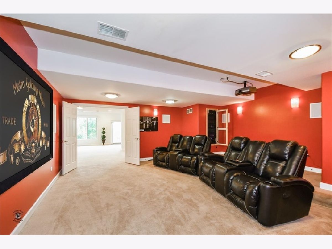
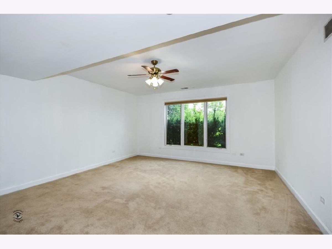
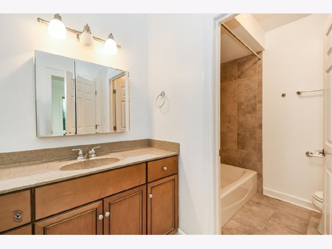
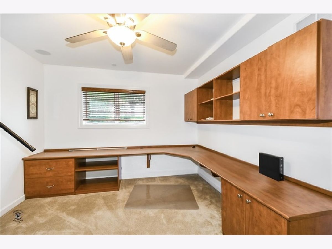
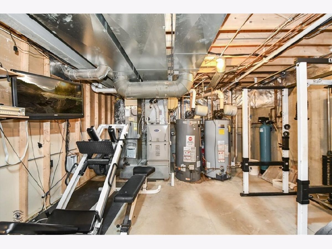
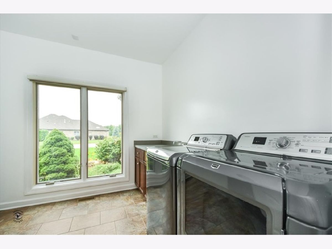
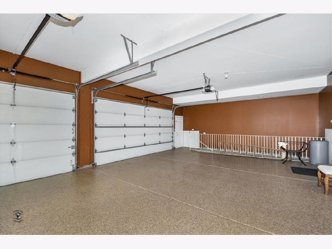
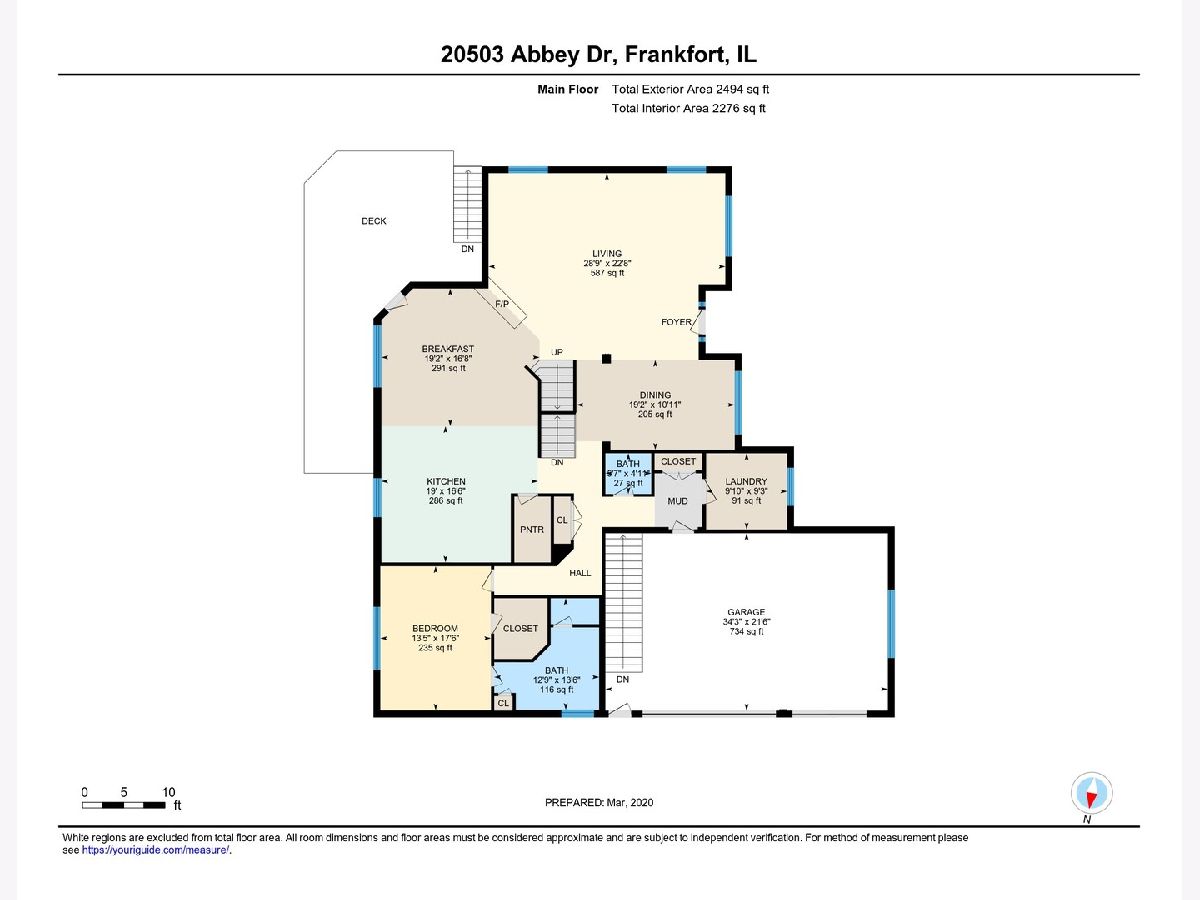
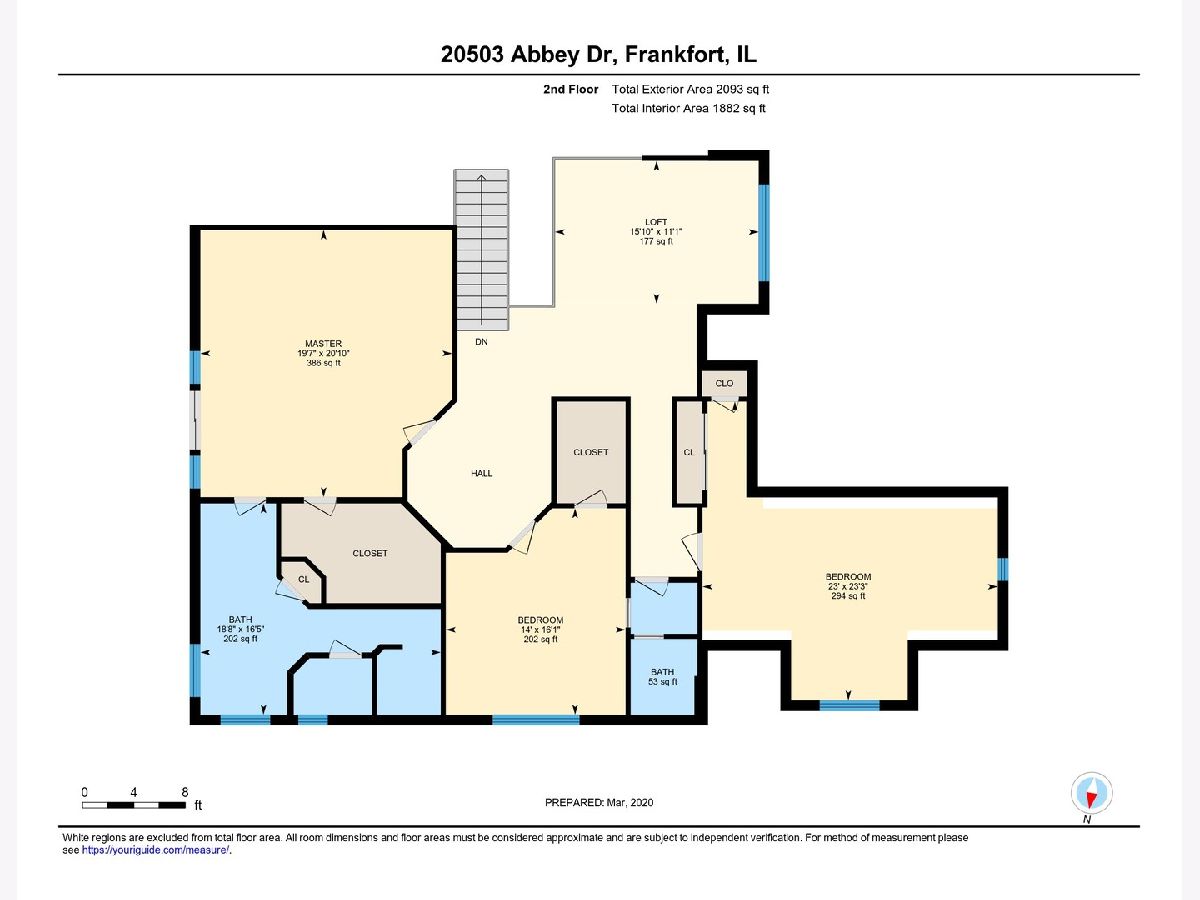
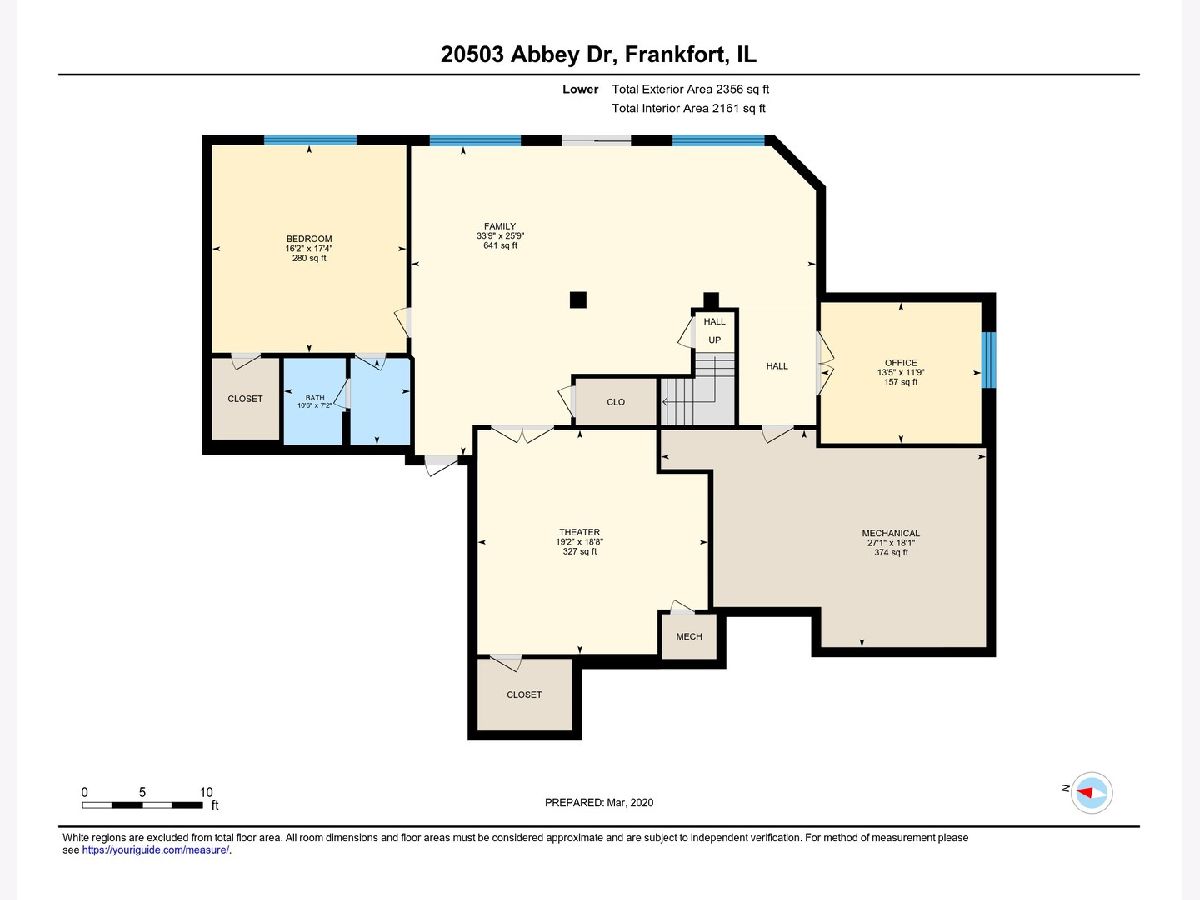
Room Specifics
Total Bedrooms: 5
Bedrooms Above Ground: 5
Bedrooms Below Ground: 0
Dimensions: —
Floor Type: Hardwood
Dimensions: —
Floor Type: Hardwood
Dimensions: —
Floor Type: Carpet
Dimensions: —
Floor Type: —
Full Bathrooms: 5
Bathroom Amenities: Whirlpool,Separate Shower,Double Sink,Bidet
Bathroom in Basement: 1
Rooms: Loft,Pantry,Theatre Room,Office,Utility Room-Lower Level,Bedroom 5,Breakfast Room
Basement Description: Finished,Exterior Access
Other Specifics
| 3 | |
| Concrete Perimeter | |
| Concrete,Side Drive | |
| Deck, Patio, Brick Paver Patio | |
| Wooded | |
| 134X171X315X33X416 | |
| — | |
| Full | |
| Vaulted/Cathedral Ceilings, Bar-Wet, Hardwood Floors, First Floor Bedroom, In-Law Arrangement, First Floor Laundry, First Floor Full Bath, Walk-In Closet(s) | |
| Range, Microwave, Dishwasher, Refrigerator, Washer, Dryer, Disposal, Wine Refrigerator, Water Softener Owned | |
| Not in DB | |
| Curbs, Sidewalks, Street Lights, Street Paved | |
| — | |
| — | |
| Double Sided |
Tax History
| Year | Property Taxes |
|---|---|
| 2020 | $24,245 |
Contact Agent
Nearby Similar Homes
Nearby Sold Comparables
Contact Agent
Listing Provided By
Keller Williams Preferred Rlty

