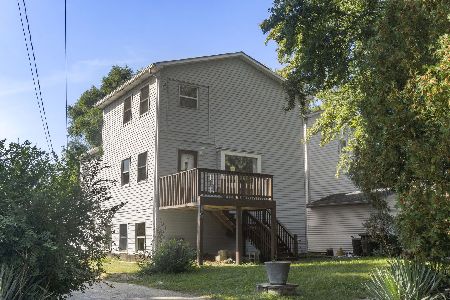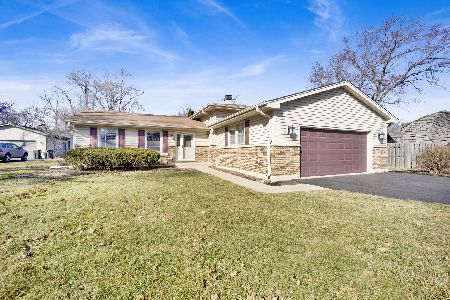205 57th Street, Westmont, Illinois 60559
$615,000
|
Sold
|
|
| Status: | Closed |
| Sqft: | 0 |
| Cost/Sqft: | — |
| Beds: | 5 |
| Baths: | 5 |
| Year Built: | 1999 |
| Property Taxes: | $12,221 |
| Days On Market: | 5385 |
| Lot Size: | 0,00 |
Description
One of a kind "Step Ranch" finished to the Max! Like New Model Home-too many upgrades to list here all done with taste and quality. A unique design with 3 Master Suites-two on the first floor! A Stunning home with sophisticated decor- HW Floors, Chef's Kitchen, Private Office, Cheerful Sun Room, Finished Lower Level, Skylites, Plantation Shutters, Transom Windows! In other words, there is NOTHING to do but move in!
Property Specifics
| Single Family | |
| — | |
| Step Ranch | |
| 1999 | |
| Full | |
| STEP RANCH | |
| No | |
| — |
| Du Page | |
| Fairfield | |
| 500 / Annual | |
| Other | |
| Lake Michigan | |
| Public Sewer | |
| 07823041 | |
| 0915109034 |
Nearby Schools
| NAME: | DISTRICT: | DISTANCE: | |
|---|---|---|---|
|
Grade School
Maercker Elementary School |
60 | — | |
|
Middle School
Westview Hills Middle School |
60 | Not in DB | |
|
High School
Hinsdale Central High School |
86 | Not in DB | |
Property History
| DATE: | EVENT: | PRICE: | SOURCE: |
|---|---|---|---|
| 16 Nov, 2011 | Sold | $615,000 | MRED MLS |
| 22 Sep, 2011 | Under contract | $715,000 | MRED MLS |
| — | Last price change | $750,000 | MRED MLS |
| 3 Jun, 2011 | Listed for sale | $750,000 | MRED MLS |
Room Specifics
Total Bedrooms: 5
Bedrooms Above Ground: 5
Bedrooms Below Ground: 0
Dimensions: —
Floor Type: Carpet
Dimensions: —
Floor Type: Carpet
Dimensions: —
Floor Type: Carpet
Dimensions: —
Floor Type: —
Full Bathrooms: 5
Bathroom Amenities: —
Bathroom in Basement: 1
Rooms: Bedroom 5,Breakfast Room,Den,Foyer,Loft,Recreation Room,Sun Room,Utility Room-1st Floor
Basement Description: Finished
Other Specifics
| 2.5 | |
| — | |
| Concrete | |
| — | |
| Fenced Yard,Landscaped | |
| 195X65 | |
| — | |
| Full | |
| Vaulted/Cathedral Ceilings, Skylight(s) | |
| Range, Microwave, Dishwasher, Refrigerator, Washer, Dryer, Disposal | |
| Not in DB | |
| — | |
| — | |
| — | |
| — |
Tax History
| Year | Property Taxes |
|---|---|
| 2011 | $12,221 |
Contact Agent
Nearby Similar Homes
Nearby Sold Comparables
Contact Agent
Listing Provided By
Berkshire Hathaway HomeServices KoenigRubloff









