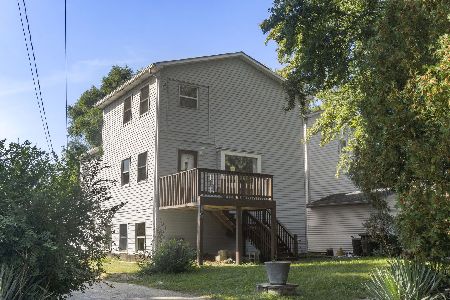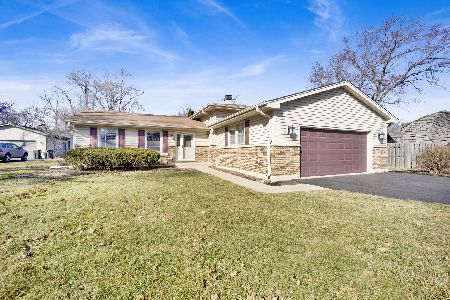212 57th Street, Westmont, Illinois 60559
$625,000
|
Sold
|
|
| Status: | Closed |
| Sqft: | 3,400 |
| Cost/Sqft: | $196 |
| Beds: | 6 |
| Baths: | 4 |
| Year Built: | 1998 |
| Property Taxes: | $13,601 |
| Days On Market: | 4559 |
| Lot Size: | 0,00 |
Description
Beautiful Home in Hinsdale Central High School District. Wonderful Open Floor Plan*Expansive Kit w/Island, Granite, Cherry Cabinetry, Breakfast or Sun Rm w/Great Views of Gorgeous Wooded Yard (partially fenced)*Family Rm open to Kitch w/Gas Starter Frplc*5 Bdrms on 2nd level*Fantastic Finished English Bsmt w/Bdrm, Full Bath w/Steam Shower, Stone Fireplace* 3 Car Garage*78' x 200' lot**24 hour notice needed**
Property Specifics
| Single Family | |
| — | |
| — | |
| 1998 | |
| Full,English | |
| — | |
| No | |
| — |
| Du Page | |
| Fairfield | |
| 500 / Annual | |
| Other | |
| Lake Michigan | |
| Public Sewer | |
| 08438556 | |
| 0915108049 |
Nearby Schools
| NAME: | DISTRICT: | DISTANCE: | |
|---|---|---|---|
|
Grade School
Holmes Elementary School |
60 | — | |
|
Middle School
Westview Hills Middle School |
60 | Not in DB | |
|
High School
Hinsdale Central High School |
86 | Not in DB | |
|
Alternate Elementary School
Maercker Elementary School |
— | Not in DB | |
Property History
| DATE: | EVENT: | PRICE: | SOURCE: |
|---|---|---|---|
| 28 Feb, 2014 | Sold | $625,000 | MRED MLS |
| 13 Jan, 2014 | Under contract | $665,000 | MRED MLS |
| 6 Sep, 2013 | Listed for sale | $665,000 | MRED MLS |
Room Specifics
Total Bedrooms: 6
Bedrooms Above Ground: 6
Bedrooms Below Ground: 0
Dimensions: —
Floor Type: Carpet
Dimensions: —
Floor Type: Carpet
Dimensions: —
Floor Type: Carpet
Dimensions: —
Floor Type: —
Dimensions: —
Floor Type: —
Full Bathrooms: 4
Bathroom Amenities: Whirlpool,Separate Shower,Double Sink
Bathroom in Basement: 1
Rooms: Bedroom 5,Bedroom 6,Breakfast Room,Foyer,Recreation Room
Basement Description: Finished
Other Specifics
| 3 | |
| — | |
| — | |
| — | |
| Wooded | |
| 78X200 | |
| — | |
| Full | |
| Sauna/Steam Room, Bar-Dry, Hardwood Floors, First Floor Laundry | |
| Double Oven, Microwave, Dishwasher, Refrigerator, Washer, Dryer, Disposal | |
| Not in DB | |
| Sidewalks | |
| — | |
| — | |
| Gas Starter |
Tax History
| Year | Property Taxes |
|---|---|
| 2014 | $13,601 |
Contact Agent
Nearby Similar Homes
Nearby Sold Comparables
Contact Agent
Listing Provided By
Coldwell Banker Residential










