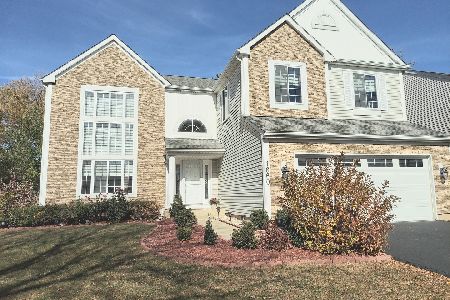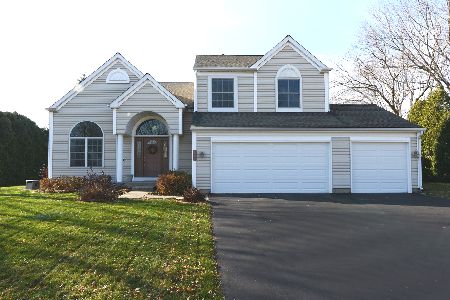205 Aberdeen Drive, Algonquin, Illinois 60102
$317,000
|
Sold
|
|
| Status: | Closed |
| Sqft: | 2,302 |
| Cost/Sqft: | $141 |
| Beds: | 4 |
| Baths: | 4 |
| Year Built: | 1995 |
| Property Taxes: | $7,006 |
| Days On Market: | 2705 |
| Lot Size: | 0,26 |
Description
Nothing to do but move in! Updated home on prime corner lot in desirable Falcon Ridge! 2 story foyer & open concept welcome you home. Formal living room shows off huge bay window & french doors! Gourmet eat-in kitchen boasts white cabinetry, granite counter tops, new stainless steel appliances, center island & closet pantry! Family room shows off cozy fireplace. Master suite features soaring ceilings, & private spa-like bath with double sink vanity, soaking tub & separate shower. 3 additional rooms offers plenty of space for your family. Convenient 2nd floor laundry! Other updates include fresh neutral paint, new humidifier & heating & cooling unit! All bathrooms have been remodeled! Huge backyard shows off brick paver patio & tons of room to roam. Great location~ close to Randall & Algonquin Rd! Don't miss out!
Property Specifics
| Single Family | |
| — | |
| Contemporary | |
| 1995 | |
| Full | |
| HARRIER | |
| No | |
| 0.26 |
| Mc Henry | |
| Falcon Ridge | |
| 0 / Not Applicable | |
| None | |
| Public | |
| Public Sewer | |
| 10078150 | |
| 1929404006 |
Nearby Schools
| NAME: | DISTRICT: | DISTANCE: | |
|---|---|---|---|
|
Grade School
Lincoln Prairie Elementary Schoo |
300 | — | |
|
Middle School
Westfield Community School |
300 | Not in DB | |
|
High School
H D Jacobs High School |
300 | Not in DB | |
Property History
| DATE: | EVENT: | PRICE: | SOURCE: |
|---|---|---|---|
| 20 May, 2016 | Sold | $317,000 | MRED MLS |
| 4 Apr, 2016 | Under contract | $325,000 | MRED MLS |
| 2 Mar, 2016 | Listed for sale | $325,000 | MRED MLS |
| 26 Oct, 2018 | Sold | $317,000 | MRED MLS |
| 8 Oct, 2018 | Under contract | $325,000 | MRED MLS |
| 10 Sep, 2018 | Listed for sale | $325,000 | MRED MLS |
Room Specifics
Total Bedrooms: 4
Bedrooms Above Ground: 4
Bedrooms Below Ground: 0
Dimensions: —
Floor Type: Carpet
Dimensions: —
Floor Type: Carpet
Dimensions: —
Floor Type: Hardwood
Full Bathrooms: 4
Bathroom Amenities: Separate Shower,Double Sink,Soaking Tub
Bathroom in Basement: 1
Rooms: Bonus Room,Recreation Room
Basement Description: Finished
Other Specifics
| 2 | |
| Concrete Perimeter | |
| Asphalt | |
| Brick Paver Patio, Storms/Screens | |
| Corner Lot,Landscaped | |
| 10,899 SQ FT LOT | |
| Unfinished | |
| Full | |
| Vaulted/Cathedral Ceilings, Hardwood Floors, Second Floor Laundry | |
| Range, Microwave, Dishwasher, Refrigerator, Disposal, Stainless Steel Appliance(s) | |
| Not in DB | |
| Sidewalks, Street Lights, Street Paved | |
| — | |
| — | |
| Gas Log, Gas Starter |
Tax History
| Year | Property Taxes |
|---|---|
| 2016 | $7,722 |
| 2018 | $7,006 |
Contact Agent
Nearby Similar Homes
Nearby Sold Comparables
Contact Agent
Listing Provided By
RE/MAX Suburban












