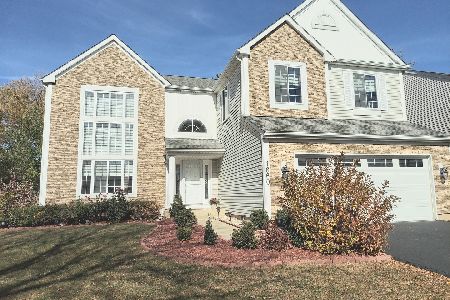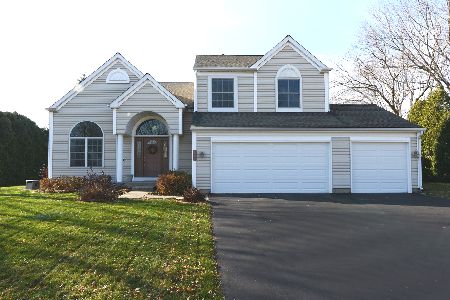205 Aberdeen Drive, Algonquin, Illinois 60102
$317,000
|
Sold
|
|
| Status: | Closed |
| Sqft: | 2,302 |
| Cost/Sqft: | $141 |
| Beds: | 4 |
| Baths: | 4 |
| Year Built: | 1995 |
| Property Taxes: | $7,722 |
| Days On Market: | 3627 |
| Lot Size: | 0,00 |
Description
Impeccable Condition !!! Owners have lived in this wonderful home for 18 years. 4 Bedroom & 3.1 Baths, 2 Story home on a Beautiful corner lot. Professionally landscaped with walkway to backyard & Paver Patio. Open Concept Kitchen, recently updated with granite counter tops, plus Island & under cabinet lighting. Also, note the New Light Fixtures thru out home. Contemporary Gas fireplace in family room. Awesome Master Suite with Stunning Master Bath & Custom Cabinets plus corner Tub. Additional bathrooms remodeled too. Hardwood flooring thru first floor. Custom window treatments thru out. New roof and Siding ! New Hi Efficiency Furnace / AC installed in 2005. Full Finished Basement with Full Bath. New windows installed in 2009. Oversized Driveway with Basketball Hoop. Everything has been meticulously maintained. Convenient location to Expressway & Metra plus convenient shopping at Algonquin Commons & many Restaurants.
Property Specifics
| Single Family | |
| — | |
| Contemporary | |
| 1995 | |
| Full | |
| HARRIER | |
| No | |
| — |
| Mc Henry | |
| — | |
| 0 / Not Applicable | |
| None | |
| Public | |
| Public Sewer | |
| 09154267 | |
| 1929404006 |
Nearby Schools
| NAME: | DISTRICT: | DISTANCE: | |
|---|---|---|---|
|
Grade School
Lincoln Prairie Elementary Schoo |
300 | — | |
|
Middle School
Westfield Community School |
300 | Not in DB | |
|
High School
H D Jacobs High School |
300 | Not in DB | |
Property History
| DATE: | EVENT: | PRICE: | SOURCE: |
|---|---|---|---|
| 20 May, 2016 | Sold | $317,000 | MRED MLS |
| 4 Apr, 2016 | Under contract | $325,000 | MRED MLS |
| 2 Mar, 2016 | Listed for sale | $325,000 | MRED MLS |
| 26 Oct, 2018 | Sold | $317,000 | MRED MLS |
| 8 Oct, 2018 | Under contract | $325,000 | MRED MLS |
| 10 Sep, 2018 | Listed for sale | $325,000 | MRED MLS |
Room Specifics
Total Bedrooms: 4
Bedrooms Above Ground: 4
Bedrooms Below Ground: 0
Dimensions: —
Floor Type: Hardwood
Dimensions: —
Floor Type: Hardwood
Dimensions: —
Floor Type: Hardwood
Full Bathrooms: 4
Bathroom Amenities: Separate Shower,Double Sink,Garden Tub,Soaking Tub
Bathroom in Basement: 1
Rooms: Bonus Room,Recreation Room
Basement Description: Finished
Other Specifics
| 2.5 | |
| Concrete Perimeter | |
| Asphalt | |
| Deck, Hot Tub, Storms/Screens | |
| Corner Lot,Fenced Yard,Landscaped | |
| 16334 | |
| — | |
| Full | |
| Vaulted/Cathedral Ceilings, Bar-Wet, Hardwood Floors, Second Floor Laundry | |
| Range, Microwave, Dishwasher, Refrigerator, Washer, Dryer, Disposal | |
| Not in DB | |
| Sidewalks, Street Lights, Street Paved | |
| — | |
| — | |
| Wood Burning, Gas Log, Gas Starter |
Tax History
| Year | Property Taxes |
|---|---|
| 2016 | $7,722 |
| 2018 | $7,006 |
Contact Agent
Nearby Similar Homes
Nearby Sold Comparables
Contact Agent
Listing Provided By
Providence Residential Brokerage LLC












