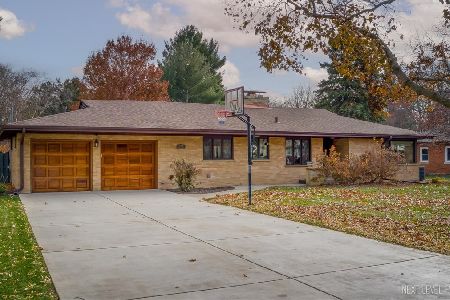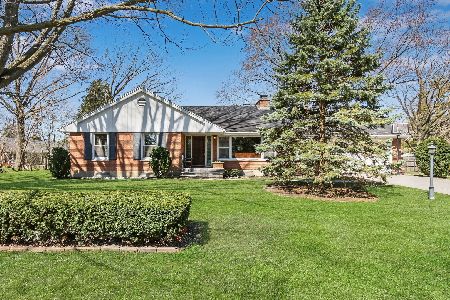205 Alschuler Drive, Aurora, Illinois 60506
$204,000
|
Sold
|
|
| Status: | Closed |
| Sqft: | 2,114 |
| Cost/Sqft: | $102 |
| Beds: | 3 |
| Baths: | 3 |
| Year Built: | 1962 |
| Property Taxes: | $6,850 |
| Days On Market: | 5394 |
| Lot Size: | 0,00 |
Description
All brick ranch with partially finished basement in sought after Alschuler Subdivision. Large rooms, hardwood flooring throughout, 2.5 car garage, 2 fireplaces, including a double sided fp between living and dining rooms. Fenced yard, newer furnace and air. Nice brick paver patio, driveway and walkway. Priced right!
Property Specifics
| Single Family | |
| — | |
| Ranch | |
| 1962 | |
| Full | |
| — | |
| No | |
| — |
| Kane | |
| Alschuler | |
| 0 / Not Applicable | |
| None | |
| Public | |
| Public Sewer | |
| 07749397 | |
| 1519430014 |
Nearby Schools
| NAME: | DISTRICT: | DISTANCE: | |
|---|---|---|---|
|
Grade School
Freeman Elementary School |
129 | — | |
|
Middle School
Washington Middle School |
129 | Not in DB | |
|
High School
West Aurora High School |
129 | Not in DB | |
Property History
| DATE: | EVENT: | PRICE: | SOURCE: |
|---|---|---|---|
| 2 Nov, 2012 | Sold | $204,000 | MRED MLS |
| 26 Sep, 2012 | Under contract | $215,000 | MRED MLS |
| 9 Mar, 2011 | Listed for sale | $215,000 | MRED MLS |
| 25 Jun, 2020 | Sold | $276,000 | MRED MLS |
| 5 May, 2020 | Under contract | $279,000 | MRED MLS |
| 22 Apr, 2020 | Listed for sale | $279,000 | MRED MLS |
Room Specifics
Total Bedrooms: 3
Bedrooms Above Ground: 3
Bedrooms Below Ground: 0
Dimensions: —
Floor Type: Carpet
Dimensions: —
Floor Type: Hardwood
Full Bathrooms: 3
Bathroom Amenities: —
Bathroom in Basement: 1
Rooms: Recreation Room
Basement Description: Partially Finished
Other Specifics
| 2 | |
| Block,Concrete Perimeter | |
| Brick | |
| — | |
| Corner Lot | |
| 100X140 | |
| Unfinished | |
| Full | |
| — | |
| Range, Microwave, Dishwasher, Refrigerator, Washer, Dryer, Disposal | |
| Not in DB | |
| — | |
| — | |
| — | |
| Double Sided |
Tax History
| Year | Property Taxes |
|---|---|
| 2012 | $6,850 |
| 2020 | $7,578 |
Contact Agent
Nearby Sold Comparables
Contact Agent
Listing Provided By
RE/MAX TOWN & COUNTRY





