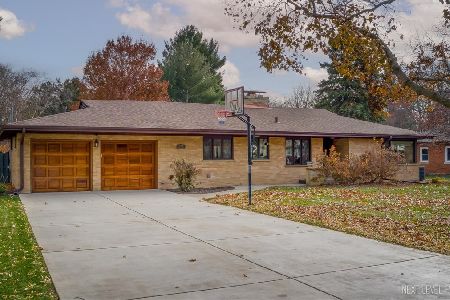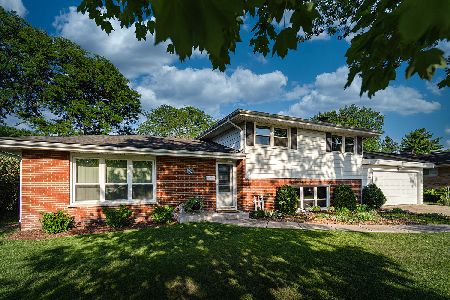212 Alschuler Drive, Aurora, Illinois 60506
$195,000
|
Sold
|
|
| Status: | Closed |
| Sqft: | 2,252 |
| Cost/Sqft: | $102 |
| Beds: | 3 |
| Baths: | 2 |
| Year Built: | 1958 |
| Property Taxes: | $7,264 |
| Days On Market: | 2861 |
| Lot Size: | 0,29 |
Description
Beautiful west side mid century stone ranch situated on gorgeous mature lot! Large living room with fireplace and tons of recessed lighting leads into dining room w/vaulted ceiling and skylights! Sunroom/hot tub room offers volume tongue & groove wood ceiling w/skylights, recessed lighting, hot tub area w/built-in seating, stainless steel sink and panoramic views of the yard! Sleek white kitchen w/42" cabinetry, Sub-zero Refrigerator/Freeze, cook-top w/stainless steel hood, wall of pantry cabinets, vaulted ceiling w/skylights and brick accent wall. Master Suite has 2 walls of closets and full bath w/dual pedestal sinks, vaulted ceiling w/skylight, soaker tub & separate shower. Bedroom 2 w/vaulted ceiling/skylight & big WIC. Bedroom 3 w/access to full hall bath. Full hall bath w/dual pedestal sinks & shower. Finished basement has nice size rec room w/stone fireplace and abundant storage closets. Patio and 2 car attached garage. Minutes from I-88, local shopping & dining, parks & school
Property Specifics
| Single Family | |
| — | |
| Ranch | |
| 1958 | |
| Partial | |
| — | |
| No | |
| 0.29 |
| Kane | |
| Alschuler | |
| 0 / Not Applicable | |
| None | |
| Public | |
| Public Sewer | |
| 09856043 | |
| 1519431004 |
Nearby Schools
| NAME: | DISTRICT: | DISTANCE: | |
|---|---|---|---|
|
Grade School
Freeman Elementary School |
129 | — | |
|
Middle School
Washington Middle School |
129 | Not in DB | |
|
High School
West Aurora High School |
129 | Not in DB | |
Property History
| DATE: | EVENT: | PRICE: | SOURCE: |
|---|---|---|---|
| 2 Apr, 2018 | Sold | $195,000 | MRED MLS |
| 21 Feb, 2018 | Under contract | $229,900 | MRED MLS |
| 13 Feb, 2018 | Listed for sale | $229,900 | MRED MLS |
Room Specifics
Total Bedrooms: 3
Bedrooms Above Ground: 3
Bedrooms Below Ground: 0
Dimensions: —
Floor Type: Carpet
Dimensions: —
Floor Type: Carpet
Full Bathrooms: 2
Bathroom Amenities: Separate Shower,Double Sink,Garden Tub
Bathroom in Basement: 0
Rooms: Recreation Room
Basement Description: Finished
Other Specifics
| 2 | |
| Concrete Perimeter | |
| Concrete | |
| Patio, Storms/Screens | |
| Landscaped | |
| 90 X 140 | |
| — | |
| Full | |
| Vaulted/Cathedral Ceilings, Skylight(s), Hot Tub, Hardwood Floors, First Floor Bedroom, First Floor Full Bath | |
| Range, Dishwasher, Refrigerator, Washer, Dryer, Disposal | |
| Not in DB | |
| Curbs, Street Lights, Street Paved | |
| — | |
| — | |
| — |
Tax History
| Year | Property Taxes |
|---|---|
| 2018 | $7,264 |
Contact Agent
Nearby Sold Comparables
Contact Agent
Listing Provided By
Pilmer Real Estate, Inc






