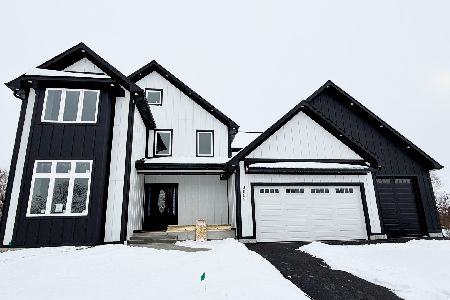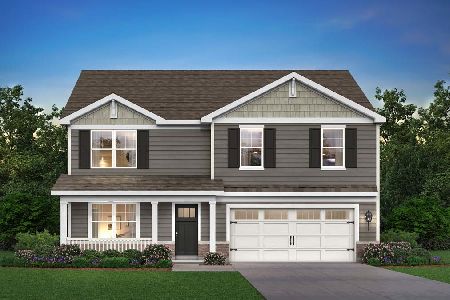205 Atwell Street, Elgin, Illinois 60124
$307,000
|
Sold
|
|
| Status: | Closed |
| Sqft: | 2,400 |
| Cost/Sqft: | $133 |
| Beds: | 3 |
| Baths: | 2 |
| Year Built: | 2005 |
| Property Taxes: | $10,097 |
| Days On Market: | 2832 |
| Lot Size: | 0,00 |
Description
NO MORE STEPS TO YOUR MASTER BEDROOM! LUXURY NEIGHBORHOOD IN DISTRIST 301. 3 BR RANCH WITH 2 BATH, 2+ CAR AND A FULL HUGE BASEMENT. OTHER AMENDITIES INCLUDED A FAMILY ROOM WITH FIREPLACE & CATHEDRAL CEILING; SEPARATE FORMAL DINING ROOM; BRIGHT LIVING ROOM; KITCHEN WITH 42 INCH CABINETS & HARDWOOD FLOOR & STAINLESS STEEL APPLIANCES INCLUDING A BRAND NEW STAINLESS STEEL REFRIGERATOR; HARDWOOD FLOORS IN FOYER, MASTER BATH W/WHIRLPOOL & SEPARATE SHOWER & DOUBLE BOWL & MARBLE/CERAMIC BATHS; UPGRADED NEW CARPETING THRUOUT, AND AN OAK RAILING TO THE FULL BASEMENT. AGAIN, THE BASEMENT IS HUGE AND WAITING YOUR FINISHING INTO A REC ROOM, OFFICE OR THE LIKE. OTHER FEATURES INCLUDE A 50 GAL HWH; 16X12 PATIO; AND REAR YARD WITH AN EASEMENT SO YOU CAN ENJOY THE SPACE AND NOT PAY THE TAXES!
Property Specifics
| Single Family | |
| — | |
| — | |
| 2005 | |
| Full | |
| ALCOTT | |
| No | |
| — |
| Kane | |
| Copper Springs | |
| 295 / Annual | |
| Other | |
| Lake Michigan | |
| Public Sewer | |
| 09930226 | |
| 0618458003 |
Nearby Schools
| NAME: | DISTRICT: | DISTANCE: | |
|---|---|---|---|
|
Grade School
Prairie View Grade School |
301 | — | |
|
Middle School
Central Middle School |
301 | Not in DB | |
|
High School
Central High School |
301 | Not in DB | |
Property History
| DATE: | EVENT: | PRICE: | SOURCE: |
|---|---|---|---|
| 5 Jun, 2018 | Sold | $307,000 | MRED MLS |
| 14 May, 2018 | Under contract | $318,000 | MRED MLS |
| — | Last price change | $318,900 | MRED MLS |
| 26 Apr, 2018 | Listed for sale | $318,900 | MRED MLS |
Room Specifics
Total Bedrooms: 3
Bedrooms Above Ground: 3
Bedrooms Below Ground: 0
Dimensions: —
Floor Type: Carpet
Dimensions: —
Floor Type: Carpet
Full Bathrooms: 2
Bathroom Amenities: Separate Shower,Double Sink,Garden Tub
Bathroom in Basement: 0
Rooms: Eating Area
Basement Description: Unfinished,Bathroom Rough-In
Other Specifics
| 2 | |
| Concrete Perimeter | |
| Asphalt | |
| Porch, Storms/Screens | |
| — | |
| 81 X 129 | |
| — | |
| Full | |
| Vaulted/Cathedral Ceilings, Hardwood Floors, Wood Laminate Floors, First Floor Bedroom, First Floor Laundry, First Floor Full Bath | |
| Range, Dishwasher, Refrigerator, Disposal | |
| Not in DB | |
| — | |
| — | |
| — | |
| Wood Burning Stove |
Tax History
| Year | Property Taxes |
|---|---|
| 2018 | $10,097 |
Contact Agent
Nearby Similar Homes
Contact Agent
Listing Provided By
RE/MAX Central Inc.









