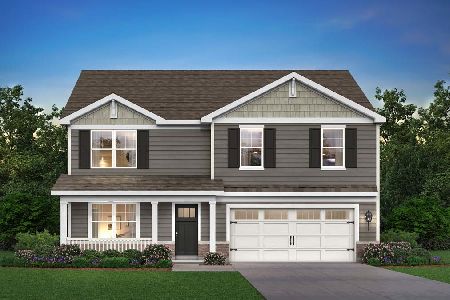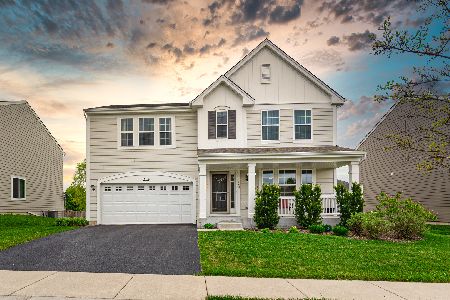206 Atwell Street, Elgin, Illinois 60124
$330,000
|
Sold
|
|
| Status: | Closed |
| Sqft: | 3,085 |
| Cost/Sqft: | $113 |
| Beds: | 4 |
| Baths: | 3 |
| Year Built: | 2006 |
| Property Taxes: | $11,399 |
| Days On Market: | 2635 |
| Lot Size: | 0,00 |
Description
Like new luxury Longfellow Model offers 3115 spacious square feet! This sought after open floorplan is ideal for family living. 2-story center-hall foyer with formal living rm & dining rm to each side. The 2-story family room offers a fireplace, loads of windows, and entrance to the main-fl den (perfect as playroom/office/homework room). The enormous gourmet kitchen is the highlight and center of this home. Features include the huge center island/breakfast bar, walk-in pantry, 42" cabinetry, bay window with sliding door to the backyard, & adjoining butler's pantry to the dining room. The master suite offers vaulted ceiling, walk-in closet, lux tub, double sink vanity & separate shower. Loft, 3 additional bedrooms & hall full bath complete the 2nd floor. Main-floor Laundry! The deep-pour "full" basement has bath rough-in. Enormous stamped concrete patio, fenced yard, & great front porch! 3-car garage (1 tandem) Burlington Schools! Home and porch were just professionally painted!
Property Specifics
| Single Family | |
| — | |
| Contemporary | |
| 2006 | |
| Full | |
| LONGFELLOW | |
| No | |
| — |
| Kane | |
| Copper Springs | |
| 295 / Annual | |
| None | |
| Public | |
| Public Sewer | |
| 10133096 | |
| 0618455009 |
Nearby Schools
| NAME: | DISTRICT: | DISTANCE: | |
|---|---|---|---|
|
Grade School
Prairie View Grade School |
301 | — | |
|
Middle School
Prairie Knolls Middle School |
301 | Not in DB | |
|
High School
Central High School |
301 | Not in DB | |
Property History
| DATE: | EVENT: | PRICE: | SOURCE: |
|---|---|---|---|
| 17 Jun, 2011 | Sold | $260,000 | MRED MLS |
| 13 Apr, 2011 | Under contract | $260,000 | MRED MLS |
| — | Last price change | $265,000 | MRED MLS |
| 1 Aug, 2010 | Listed for sale | $275,000 | MRED MLS |
| 25 Feb, 2019 | Sold | $330,000 | MRED MLS |
| 22 Jan, 2019 | Under contract | $349,900 | MRED MLS |
| 8 Nov, 2018 | Listed for sale | $349,900 | MRED MLS |
Room Specifics
Total Bedrooms: 4
Bedrooms Above Ground: 4
Bedrooms Below Ground: 0
Dimensions: —
Floor Type: Carpet
Dimensions: —
Floor Type: Carpet
Dimensions: —
Floor Type: Carpet
Full Bathrooms: 3
Bathroom Amenities: Separate Shower,Double Sink,Soaking Tub
Bathroom in Basement: 0
Rooms: Den,Eating Area,Foyer,Loft
Basement Description: Unfinished,Bathroom Rough-In
Other Specifics
| 3 | |
| Concrete Perimeter | |
| Asphalt | |
| Porch, Stamped Concrete Patio, Storms/Screens | |
| — | |
| 81X125 | |
| Unfinished | |
| Full | |
| Vaulted/Cathedral Ceilings, Hardwood Floors, First Floor Laundry | |
| Range, Dishwasher, Disposal | |
| Not in DB | |
| Sidewalks, Street Lights, Street Paved | |
| — | |
| — | |
| Gas Starter |
Tax History
| Year | Property Taxes |
|---|---|
| 2011 | $9,416 |
| 2019 | $11,399 |
Contact Agent
Nearby Similar Homes
Nearby Sold Comparables
Contact Agent
Listing Provided By
RE/MAX Horizon










