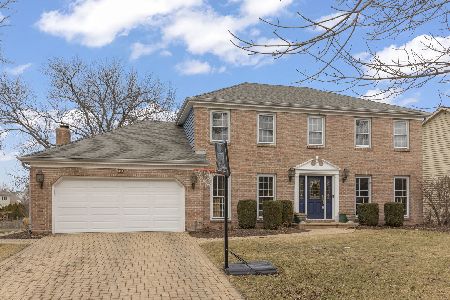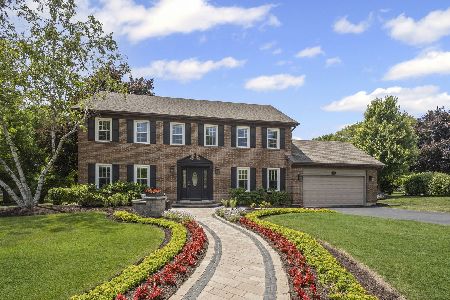205 Bailey Road, Naperville, Illinois 60565
$520,000
|
Sold
|
|
| Status: | Closed |
| Sqft: | 3,043 |
| Cost/Sqft: | $171 |
| Beds: | 4 |
| Baths: | 4 |
| Year Built: | 1985 |
| Property Taxes: | $9,116 |
| Days On Market: | 2585 |
| Lot Size: | 0,31 |
Description
Beautiful home in pristine condition! Large kitchen features center island, stainless steel appliances (w/double oven), granite counter tops & bay w/door to patio. Family room has dramatic fireplace & bay window. Huge laundry room is special w/lockers, built-in cabinets, extra refrigerator/freezer & outside entry. The master suite is spectacular w/sitting area, remodeled bath & gigantic walk-in closet! Recessed canned lighting throughout. There's also a finished basement w/home theater system, office, built-in cabinets & full bath. Fresh paint & new carpet make this home "turn key" ready. Architectural crown molding throughout 1st floor & master bedroom. Open floor plan. New HVAC in 2018, new windows & roof in 2012. Cement driveway. Stamped cement walkways & stamped patio w/landscape lighting. This home is on a cul-de-sac with it's driveway on Fallcreek Ct. This wonderful home is a short walk to Maplebrook Elementary, Lincoln Junior High & Winding Creek Park. It's terrific!!
Property Specifics
| Single Family | |
| — | |
| Georgian | |
| 1985 | |
| Full | |
| — | |
| No | |
| 0.31 |
| Du Page | |
| Winding Creek | |
| 50 / Annual | |
| None | |
| Lake Michigan | |
| Public Sewer | |
| 10260903 | |
| 0830311021 |
Nearby Schools
| NAME: | DISTRICT: | DISTANCE: | |
|---|---|---|---|
|
Grade School
Maplebrook Elementary School |
203 | — | |
|
Middle School
Lincoln Junior High School |
203 | Not in DB | |
|
High School
Naperville Central High School |
203 | Not in DB | |
Property History
| DATE: | EVENT: | PRICE: | SOURCE: |
|---|---|---|---|
| 20 Mar, 2019 | Sold | $520,000 | MRED MLS |
| 1 Feb, 2019 | Under contract | $519,900 | MRED MLS |
| 31 Jan, 2019 | Listed for sale | $519,900 | MRED MLS |
Room Specifics
Total Bedrooms: 4
Bedrooms Above Ground: 4
Bedrooms Below Ground: 0
Dimensions: —
Floor Type: Carpet
Dimensions: —
Floor Type: Carpet
Dimensions: —
Floor Type: Carpet
Full Bathrooms: 4
Bathroom Amenities: Whirlpool,Separate Shower,Double Sink
Bathroom in Basement: 1
Rooms: Office,Recreation Room
Basement Description: Finished
Other Specifics
| 2 | |
| — | |
| Concrete | |
| Stamped Concrete Patio, Storms/Screens, Invisible Fence | |
| Corner Lot,Cul-De-Sac | |
| 128X93X163X103 | |
| — | |
| Full | |
| First Floor Laundry, Walk-In Closet(s) | |
| Double Oven, Microwave, Dishwasher, Refrigerator, Disposal, Stainless Steel Appliance(s) | |
| Not in DB | |
| Sidewalks, Street Lights, Street Paved | |
| — | |
| — | |
| Wood Burning, Gas Log, Gas Starter |
Tax History
| Year | Property Taxes |
|---|---|
| 2019 | $9,116 |
Contact Agent
Nearby Similar Homes
Nearby Sold Comparables
Contact Agent
Listing Provided By
Coldwell Banker Residential






