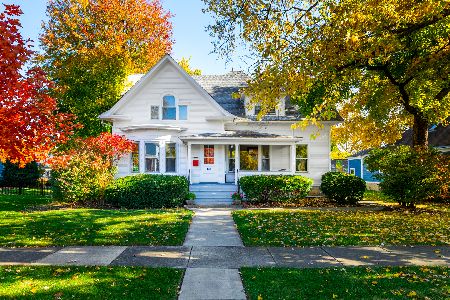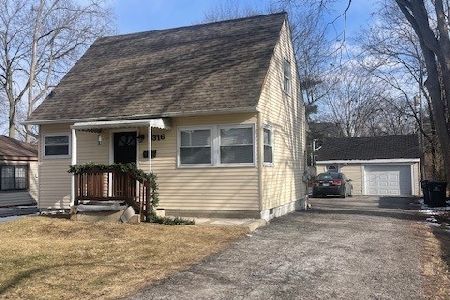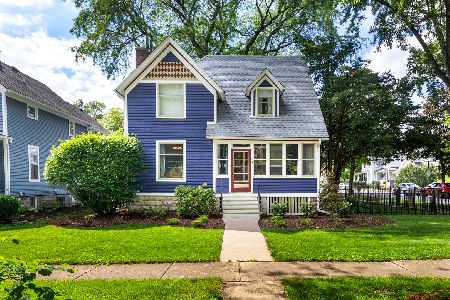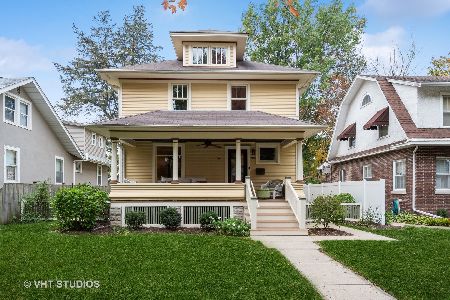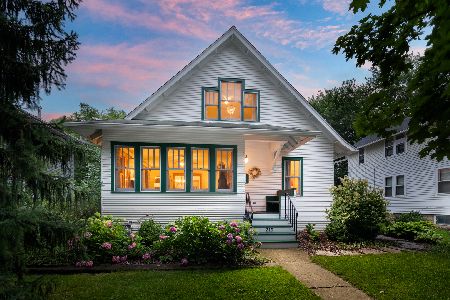205 Columbia Street, Naperville, Illinois 60540
$450,000
|
Sold
|
|
| Status: | Closed |
| Sqft: | 2,324 |
| Cost/Sqft: | $201 |
| Beds: | 4 |
| Baths: | 2 |
| Year Built: | 1915 |
| Property Taxes: | $7,795 |
| Days On Market: | 5715 |
| Lot Size: | 0,00 |
Description
Great Price!! All the charm of an old house, yet all the "news" for today's family living! 4 Bdrms (1 Bedroom currently used as Den) & 2 full Baths! Updated full bath on first floor serves the private 2 Bdrm "wing". Sunny, updated Kitchen w/maple cabinets. Upstairs Master Suite retreat! Use bonus area as second Family Room or private Sitting Rm. 2nd floor bath has hot tub & sep. shower. Oversized 3 car garage! D203
Property Specifics
| Single Family | |
| — | |
| Bungalow | |
| 1915 | |
| Full | |
| — | |
| No | |
| — |
| Du Page | |
| — | |
| 0 / Not Applicable | |
| None | |
| Lake Michigan | |
| Public Sewer | |
| 07508297 | |
| 0818205005 |
Nearby Schools
| NAME: | DISTRICT: | DISTANCE: | |
|---|---|---|---|
|
Grade School
Ellsworth Elementary School |
203 | — | |
|
Middle School
Washington Junior High School |
203 | Not in DB | |
|
High School
Naperville North High School |
203 | Not in DB | |
Property History
| DATE: | EVENT: | PRICE: | SOURCE: |
|---|---|---|---|
| 14 Jul, 2008 | Sold | $485,000 | MRED MLS |
| 5 Jun, 2008 | Under contract | $509,900 | MRED MLS |
| — | Last price change | $524,800 | MRED MLS |
| 20 Jul, 2007 | Listed for sale | $524,800 | MRED MLS |
| 10 Sep, 2010 | Sold | $450,000 | MRED MLS |
| 9 Jun, 2010 | Under contract | $467,000 | MRED MLS |
| — | Last price change | $497,000 | MRED MLS |
| 22 Apr, 2010 | Listed for sale | $497,000 | MRED MLS |
| 11 Nov, 2018 | Under contract | $0 | MRED MLS |
| 4 Oct, 2018 | Listed for sale | $0 | MRED MLS |
| 19 Jan, 2020 | Under contract | $0 | MRED MLS |
| 10 Jan, 2020 | Listed for sale | $0 | MRED MLS |
| 18 Nov, 2023 | Under contract | $0 | MRED MLS |
| 30 Sep, 2023 | Listed for sale | $0 | MRED MLS |
Room Specifics
Total Bedrooms: 4
Bedrooms Above Ground: 4
Bedrooms Below Ground: 0
Dimensions: —
Floor Type: Hardwood
Dimensions: —
Floor Type: Hardwood
Dimensions: —
Floor Type: Hardwood
Full Bathrooms: 2
Bathroom Amenities: Whirlpool,Separate Shower
Bathroom in Basement: 0
Rooms: Workshop
Basement Description: —
Other Specifics
| 3 | |
| Concrete Perimeter | |
| Asphalt | |
| Patio | |
| — | |
| 50X150.25 | |
| — | |
| Full | |
| Vaulted/Cathedral Ceilings, Skylight(s), Sauna/Steam Room, Hot Tub | |
| Range, Microwave, Dishwasher, Refrigerator, Disposal | |
| Not in DB | |
| — | |
| — | |
| — | |
| — |
Tax History
| Year | Property Taxes |
|---|---|
| 2008 | $7,232 |
| 2010 | $7,795 |
Contact Agent
Nearby Similar Homes
Nearby Sold Comparables
Contact Agent
Listing Provided By
Berkshire Hathaway HomeServices Elite Realtors

