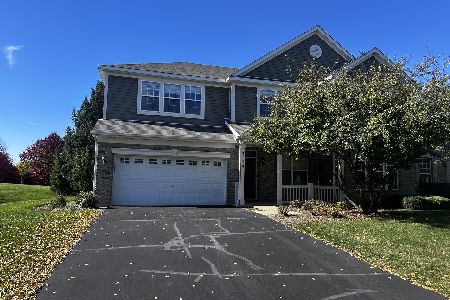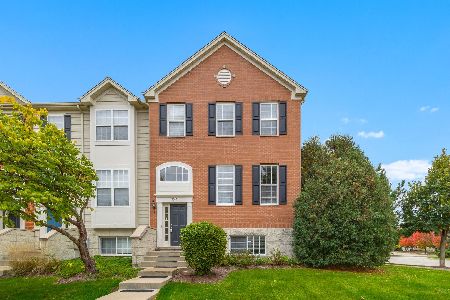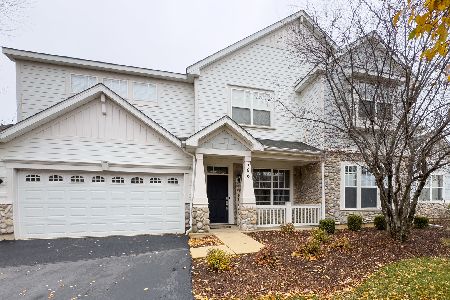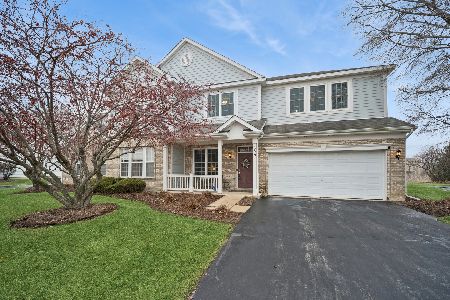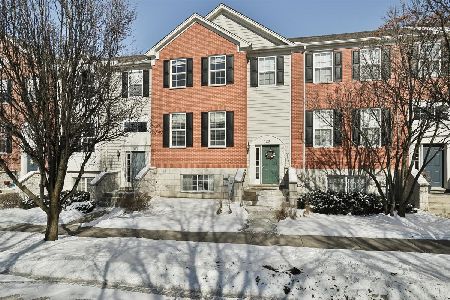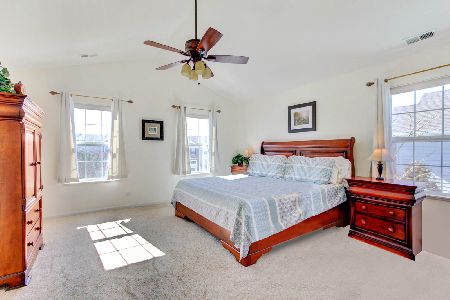205 Comstock Drive, Elgin, Illinois 60124
$200,000
|
Sold
|
|
| Status: | Closed |
| Sqft: | 1,906 |
| Cost/Sqft: | $109 |
| Beds: | 3 |
| Baths: | 3 |
| Year Built: | 2005 |
| Property Taxes: | $5,825 |
| Days On Market: | 2977 |
| Lot Size: | 0,00 |
Description
Welcome Home! Beautiful, Bright and Spacious, two story townhome! Three bedrooms, two and half bath, plus large den on lower level. Master bedroom has double doors leading to full bath suite, walk in closet and vaulted ceilings. Great closet space. Natural light floods kitchen featuring 42" maple cabinets. Plenty of room for guests in large dining and living rooms with sliding glass doors leading to balcony. Finished lower level. Two and a half car garage with additional parking. Over 1900 sq. ft. Freshly painted. Newer washer/dryer/water heater. Private front entrance. Guest parking. Walking distance to the park, walking/biking trails. Located in beautiful, Shadow Hill Subdivision.
Property Specifics
| Condos/Townhomes | |
| 2 | |
| — | |
| 2005 | |
| Full,English | |
| CHELSEA | |
| No | |
| — |
| Kane | |
| Shadow Hill | |
| 180 / Monthly | |
| Insurance,Exterior Maintenance,Lawn Care,Snow Removal | |
| Public | |
| Public Sewer | |
| 09809939 | |
| 0619326041 |
Nearby Schools
| NAME: | DISTRICT: | DISTANCE: | |
|---|---|---|---|
|
Grade School
Otter Creek Elementary School |
46 | — | |
|
Middle School
Abbott Middle School |
46 | Not in DB | |
|
High School
South Elgin High School |
46 | Not in DB | |
Property History
| DATE: | EVENT: | PRICE: | SOURCE: |
|---|---|---|---|
| 4 Feb, 2011 | Sold | $168,000 | MRED MLS |
| 1 Nov, 2010 | Under contract | $170,000 | MRED MLS |
| 25 Aug, 2010 | Listed for sale | $170,000 | MRED MLS |
| 12 Jan, 2018 | Sold | $200,000 | MRED MLS |
| 3 Dec, 2017 | Under contract | $207,999 | MRED MLS |
| 1 Dec, 2017 | Listed for sale | $207,999 | MRED MLS |
| 28 Mar, 2025 | Sold | $303,000 | MRED MLS |
| 22 Feb, 2025 | Under contract | $309,000 | MRED MLS |
| 19 Feb, 2025 | Listed for sale | $309,000 | MRED MLS |
Room Specifics
Total Bedrooms: 3
Bedrooms Above Ground: 3
Bedrooms Below Ground: 0
Dimensions: —
Floor Type: Carpet
Dimensions: —
Floor Type: Carpet
Full Bathrooms: 3
Bathroom Amenities: —
Bathroom in Basement: 0
Rooms: Recreation Room
Basement Description: Finished
Other Specifics
| 2 | |
| — | |
| Asphalt | |
| Balcony | |
| Common Grounds,Cul-De-Sac | |
| COMMON | |
| — | |
| Full | |
| Vaulted/Cathedral Ceilings | |
| Range, Microwave, Dishwasher, Refrigerator, Washer, Dryer, Disposal | |
| Not in DB | |
| — | |
| — | |
| Park | |
| — |
Tax History
| Year | Property Taxes |
|---|---|
| 2011 | $5,264 |
| 2018 | $5,825 |
| 2025 | $6,587 |
Contact Agent
Nearby Similar Homes
Nearby Sold Comparables
Contact Agent
Listing Provided By
Berkshire Hathaway HomeServices American Heritage

