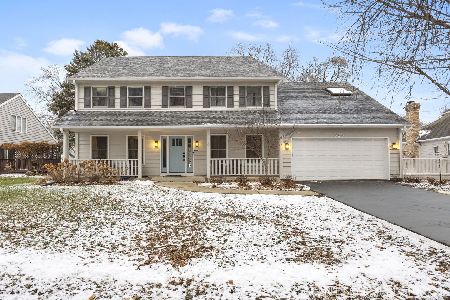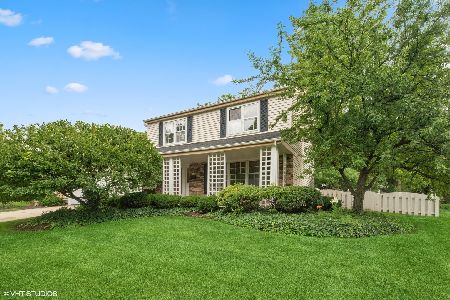205 Green Valley Drive, Naperville, Illinois 60540
$364,000
|
Sold
|
|
| Status: | Closed |
| Sqft: | 1,892 |
| Cost/Sqft: | $196 |
| Beds: | 3 |
| Baths: | 3 |
| Year Built: | 1969 |
| Property Taxes: | $6,176 |
| Days On Market: | 2928 |
| Lot Size: | 0,00 |
Description
Beautiful, bright and updated Naperville District 203 home within walking distance to downtown Naperville and the train station. The Pace bus stop is right outside, so getting to the train is easy, even in cold weather! The large entry features slate floors. The vaulted living room and dining room feature plantation shutters and tons of natural light. The remodeled kitchen features maple cabinets, ceramic floors, recessed lighting and stainless steel appliances. All bathrooms have been updated. The finished basement has enough room for an in-home office and a playroom. So much is new in this house- interior paint, washer/dryer, AC with ion filter, 50 gallon water heater, and sump pump. Plus a large, fenced corner lot with magnolia trees, brick patio garden shed, and a new playset.
Property Specifics
| Single Family | |
| — | |
| Quad Level | |
| 1969 | |
| Partial | |
| — | |
| No | |
| 0 |
| Du Page | |
| — | |
| 0 / Not Applicable | |
| None | |
| Lake Michigan | |
| Public Sewer | |
| 09836102 | |
| 0714414012 |
Nearby Schools
| NAME: | DISTRICT: | DISTANCE: | |
|---|---|---|---|
|
Grade School
Elmwood Elementary School |
203 | — | |
|
Middle School
Jefferson Junior High School |
203 | Not in DB | |
|
High School
Naperville Central High School |
203 | Not in DB | |
Property History
| DATE: | EVENT: | PRICE: | SOURCE: |
|---|---|---|---|
| 22 Oct, 2010 | Sold | $335,000 | MRED MLS |
| 29 Aug, 2010 | Under contract | $344,900 | MRED MLS |
| — | Last price change | $354,900 | MRED MLS |
| 1 May, 2010 | Listed for sale | $364,900 | MRED MLS |
| 16 Apr, 2018 | Sold | $364,000 | MRED MLS |
| 13 Feb, 2018 | Under contract | $369,900 | MRED MLS |
| — | Last price change | $375,000 | MRED MLS |
| 18 Jan, 2018 | Listed for sale | $375,000 | MRED MLS |
Room Specifics
Total Bedrooms: 3
Bedrooms Above Ground: 3
Bedrooms Below Ground: 0
Dimensions: —
Floor Type: Hardwood
Dimensions: —
Floor Type: Hardwood
Full Bathrooms: 3
Bathroom Amenities: —
Bathroom in Basement: 0
Rooms: Recreation Room,Foyer,Office
Basement Description: Partially Finished
Other Specifics
| 2 | |
| Concrete Perimeter | |
| Concrete | |
| Patio | |
| Corner Lot | |
| 91 X 122 | |
| — | |
| Full | |
| Vaulted/Cathedral Ceilings | |
| Range, Microwave, Dishwasher, Refrigerator, Washer, Dryer, Disposal | |
| Not in DB | |
| — | |
| — | |
| — | |
| — |
Tax History
| Year | Property Taxes |
|---|---|
| 2010 | $5,296 |
| 2018 | $6,176 |
Contact Agent
Nearby Similar Homes
Nearby Sold Comparables
Contact Agent
Listing Provided By
Redfin Corporation











