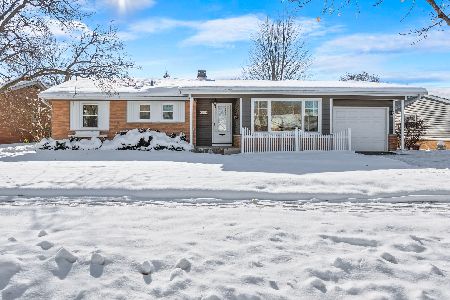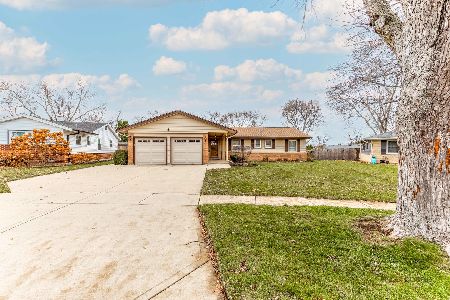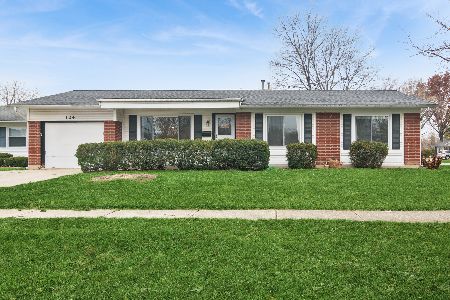205 Harmony Lane, Elk Grove Village, Illinois 60007
$401,000
|
Sold
|
|
| Status: | Closed |
| Sqft: | 2,850 |
| Cost/Sqft: | $137 |
| Beds: | 4 |
| Baths: | 3 |
| Year Built: | 1960 |
| Property Taxes: | $4,823 |
| Days On Market: | 1786 |
| Lot Size: | 0,18 |
Description
Beautiful 4 bedroom & 3 full bath home, with large room addition. Open floorplan with Vaulted/Cathedral Ceiling & Skylights - 2850 sq ft living space. Kitchen remodel in 2017 - S/S Appliances, Cabinets, Granite Counters, Lighting, Oven Hood with adjoining large dining area. Formal living room with Bamboo flooring "Hunter Douglas Plantation Shutters" with lifetime warranty. Large family room - Bamboo flooring, Fireplace with gas starter & pass through from kitchen for entertaining. Large Master Suite with luxury master bath. 2 person Jacuzzi & shower - all custom ceramic tile. Many updates in past 5yrs. - 2 HVAC sytems, 2 hot water tanks, carpeting, crown & chair railings, ceiling fans, lighting, a California closet system, washer & dryer, garage door & opener, epoxy floor. Great fenced backyard space - trex decking, custom paver sidewalk & landscaping. Storage Shed for all the extras. No more showings as of 3/14/21 Sunday per seller.
Property Specifics
| Single Family | |
| — | |
| — | |
| 1960 | |
| None | |
| BROOKHOLLOW | |
| No | |
| 0.18 |
| Cook | |
| — | |
| 0 / Not Applicable | |
| None | |
| Public | |
| Public Sewer | |
| 11018883 | |
| 08331070100000 |
Nearby Schools
| NAME: | DISTRICT: | DISTANCE: | |
|---|---|---|---|
|
Grade School
Clearmont Elementary School |
59 | — | |
|
Middle School
Grove Junior High School |
59 | Not in DB | |
|
High School
Elk Grove High School |
214 | Not in DB | |
Property History
| DATE: | EVENT: | PRICE: | SOURCE: |
|---|---|---|---|
| 30 Dec, 2010 | Sold | $280,000 | MRED MLS |
| 29 Nov, 2010 | Under contract | $289,900 | MRED MLS |
| 15 Nov, 2010 | Listed for sale | $289,900 | MRED MLS |
| 30 Apr, 2021 | Sold | $401,000 | MRED MLS |
| 20 Mar, 2021 | Under contract | $389,900 | MRED MLS |
| 12 Mar, 2021 | Listed for sale | $389,900 | MRED MLS |

























Room Specifics
Total Bedrooms: 4
Bedrooms Above Ground: 4
Bedrooms Below Ground: 0
Dimensions: —
Floor Type: Hardwood
Dimensions: —
Floor Type: Hardwood
Dimensions: —
Floor Type: Hardwood
Full Bathrooms: 3
Bathroom Amenities: Whirlpool,Separate Shower,Double Sink,Double Shower
Bathroom in Basement: 0
Rooms: Eating Area
Basement Description: Crawl
Other Specifics
| 2 | |
| — | |
| Asphalt | |
| Deck | |
| — | |
| 53.4X110X89.37X110 | |
| — | |
| Full | |
| Vaulted/Cathedral Ceilings, Skylight(s) | |
| Range, Microwave, Dishwasher, Refrigerator, Washer, Dryer, Disposal, Stainless Steel Appliance(s) | |
| Not in DB | |
| Curbs, Sidewalks, Street Lights, Street Paved | |
| — | |
| — | |
| Wood Burning, Gas Starter |
Tax History
| Year | Property Taxes |
|---|---|
| 2010 | $4,446 |
| 2021 | $4,823 |
Contact Agent
Nearby Similar Homes
Nearby Sold Comparables
Contact Agent
Listing Provided By
Berkshire Hathaway HomeServices American Heritage










