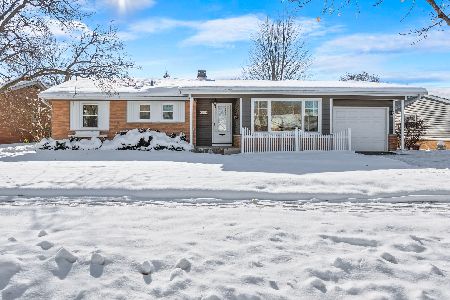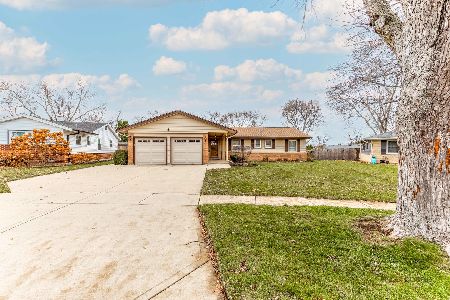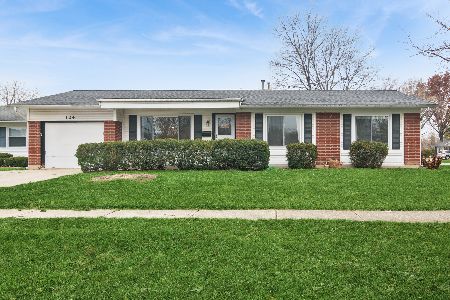205 Harmony Lane, Elk Grove Village, Illinois 60007
$280,000
|
Sold
|
|
| Status: | Closed |
| Sqft: | 2,850 |
| Cost/Sqft: | $102 |
| Beds: | 4 |
| Baths: | 3 |
| Year Built: | 1960 |
| Property Taxes: | $4,446 |
| Days On Market: | 5556 |
| Lot Size: | 0,00 |
Description
Completely remodeled & meticulously maintained throughout! This sun filled open floor plan has over 2850 sq. ft. of luxury. Nothing to do inside or out. Dining room perfect for entertaining. Seller willing to close off 1st floor 3rd bedroom & master bedroom suite. Luxury master bath w/2 person jacuzzi & custom shower. Perfect home for entertaining. Great location! Walking distance to schools & parks! Home warranty!
Property Specifics
| Single Family | |
| — | |
| — | |
| 1960 | |
| None | |
| — | |
| No | |
| — |
| Cook | |
| — | |
| 0 / Not Applicable | |
| None | |
| Public | |
| Public Sewer | |
| 07677872 | |
| 08331070100000 |
Nearby Schools
| NAME: | DISTRICT: | DISTANCE: | |
|---|---|---|---|
|
Grade School
Clearmont Elementary School |
59 | — | |
|
Middle School
Grove Junior High School |
59 | Not in DB | |
|
High School
Elk Grove High School |
214 | Not in DB | |
Property History
| DATE: | EVENT: | PRICE: | SOURCE: |
|---|---|---|---|
| 30 Dec, 2010 | Sold | $280,000 | MRED MLS |
| 29 Nov, 2010 | Under contract | $289,900 | MRED MLS |
| 15 Nov, 2010 | Listed for sale | $289,900 | MRED MLS |
| 30 Apr, 2021 | Sold | $401,000 | MRED MLS |
| 20 Mar, 2021 | Under contract | $389,900 | MRED MLS |
| 12 Mar, 2021 | Listed for sale | $389,900 | MRED MLS |
Room Specifics
Total Bedrooms: 4
Bedrooms Above Ground: 4
Bedrooms Below Ground: 0
Dimensions: —
Floor Type: Carpet
Dimensions: —
Floor Type: Carpet
Dimensions: —
Floor Type: Carpet
Full Bathrooms: 3
Bathroom Amenities: Whirlpool,Separate Shower,Double Sink,Double Shower
Bathroom in Basement: —
Rooms: Eating Area
Basement Description: Crawl
Other Specifics
| 2 | |
| — | |
| Asphalt | |
| Deck | |
| — | |
| 53.4X110X89.37X110 | |
| — | |
| Full | |
| Vaulted/Cathedral Ceilings, Skylight(s) | |
| Range, Microwave, Dishwasher, Refrigerator, Washer, Dryer, Disposal | |
| Not in DB | |
| Sidewalks, Street Lights, Street Paved | |
| — | |
| — | |
| Wood Burning, Gas Starter |
Tax History
| Year | Property Taxes |
|---|---|
| 2010 | $4,446 |
| 2021 | $4,823 |
Contact Agent
Nearby Similar Homes
Nearby Sold Comparables
Contact Agent
Listing Provided By
Coldwell Banker Residential Brokerage











