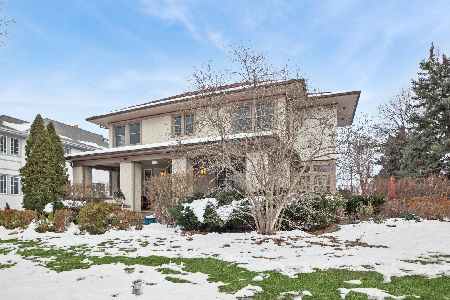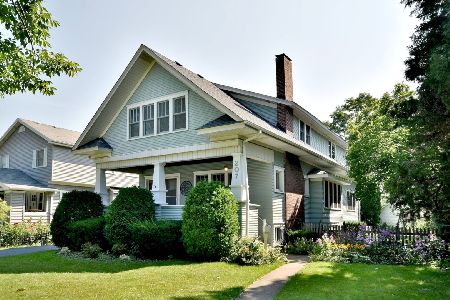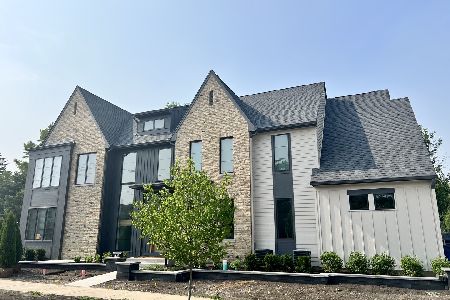205 Indiana Street, Elmhurst, Illinois 60126
$662,000
|
Sold
|
|
| Status: | Closed |
| Sqft: | 2,454 |
| Cost/Sqft: | $275 |
| Beds: | 4 |
| Baths: | 3 |
| Year Built: | 1925 |
| Property Taxes: | $10,859 |
| Days On Market: | 1991 |
| Lot Size: | 0,23 |
Description
Stunning In Town Family Home! Many special amenities with all the right rooms. Oversized front porch! Hardwood floors thru -out 1st & 2nd floors. Updated windows. Private 1st floor Office with walk-in closet. Formal Living with fireplace. Oversized Dining room. 1st floor Bedroom with large closet. Can lightings added in 1st floor. Full Bath on the 1st floor. Updated kitchen. Oversized Family Room with new sleek built in storage cabinet - lots of windows for great natural light. New staircase to the 2nd floor. Master Bedroom with walk-in closet. Bedroom #2 with walk-in closet. Updated stunning Bathroom. 3rd Bedroom with access to the Bonus room with plumbing that's ready for your ideas. 2nd floor deck. Newly finished rec & play room with built in fort for the kids. Update Lower level full bath. More room to expand in the basement with 2 storage rooms. Walk-out basement, separate Laundry Room & extra crawl for storage. Fenced yard with new deck & stamped concrete patio (2yrs). 2 car brick garage. Newer Roof (4yrs). New HWH. New Sump Pump. All this and so close to Field School, East End Park, Town, train, shopping & expressways. Perfect location!
Property Specifics
| Single Family | |
| — | |
| Bungalow | |
| 1925 | |
| Walkout | |
| — | |
| No | |
| 0.23 |
| Du Page | |
| — | |
| 0 / Not Applicable | |
| None | |
| Lake Michigan | |
| Public Sewer | |
| 10807081 | |
| 0601111008 |
Nearby Schools
| NAME: | DISTRICT: | DISTANCE: | |
|---|---|---|---|
|
Grade School
Field Elementary School |
205 | — | |
|
Middle School
Sandburg Middle School |
205 | Not in DB | |
|
High School
York Community High School |
205 | Not in DB | |
Property History
| DATE: | EVENT: | PRICE: | SOURCE: |
|---|---|---|---|
| 7 Dec, 2011 | Sold | $412,500 | MRED MLS |
| 19 Oct, 2011 | Under contract | $439,000 | MRED MLS |
| — | Last price change | $475,000 | MRED MLS |
| 2 Jun, 2011 | Listed for sale | $525,000 | MRED MLS |
| 16 Jul, 2015 | Sold | $540,000 | MRED MLS |
| 8 May, 2015 | Under contract | $579,000 | MRED MLS |
| 14 Apr, 2015 | Listed for sale | $579,000 | MRED MLS |
| 18 Sep, 2020 | Sold | $662,000 | MRED MLS |
| 10 Aug, 2020 | Under contract | $675,000 | MRED MLS |
| 5 Aug, 2020 | Listed for sale | $675,000 | MRED MLS |
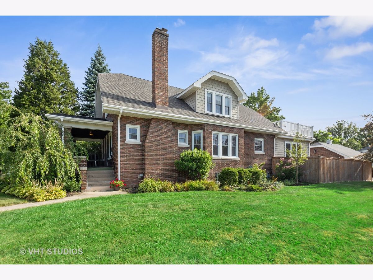
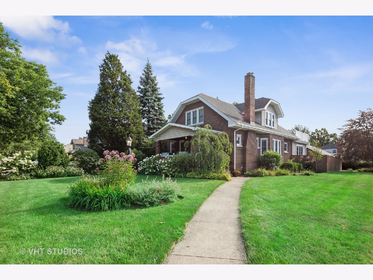
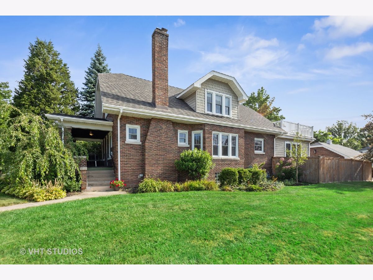
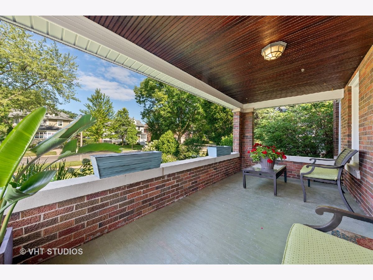
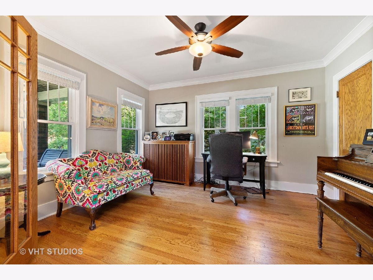
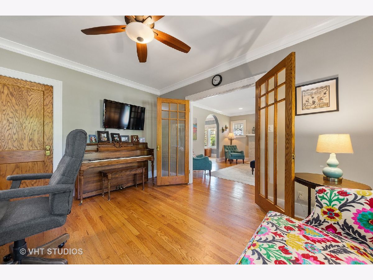
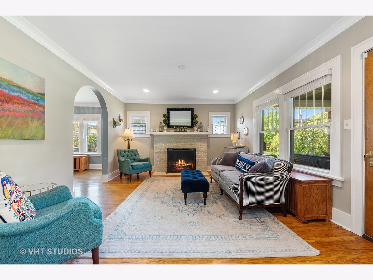
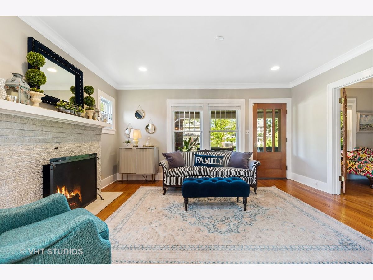
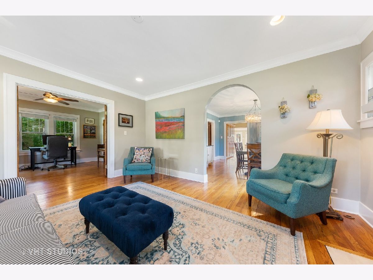
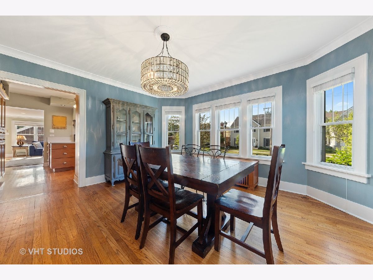
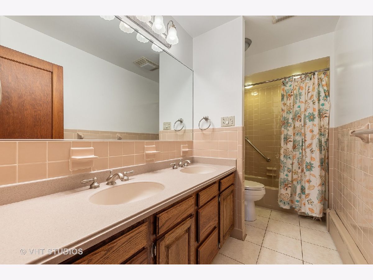
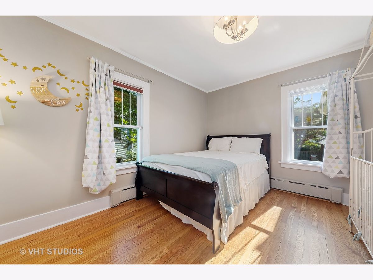
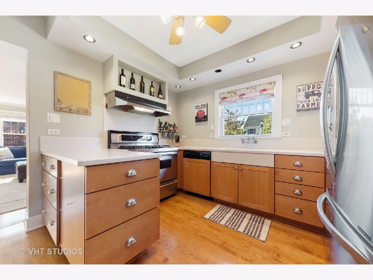
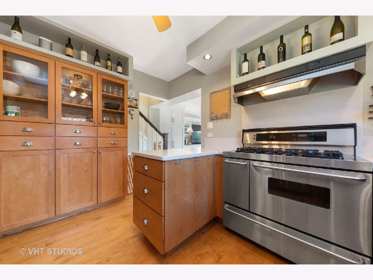
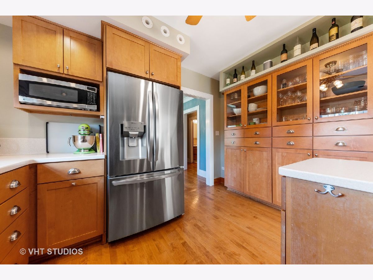
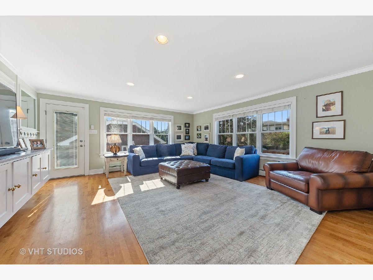
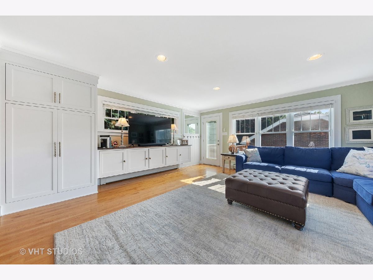
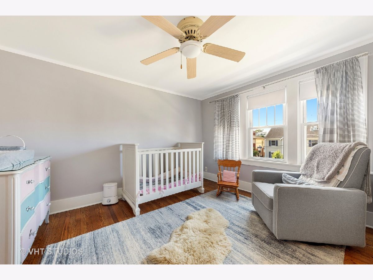
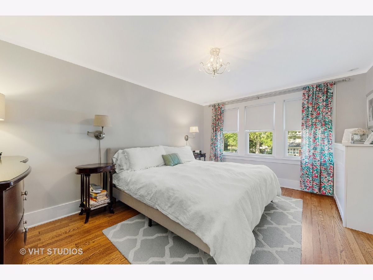
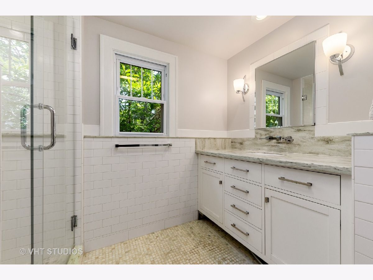
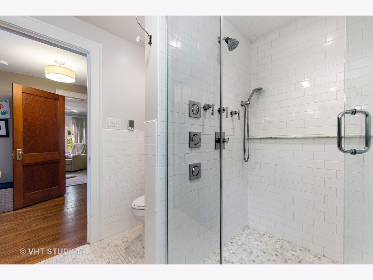
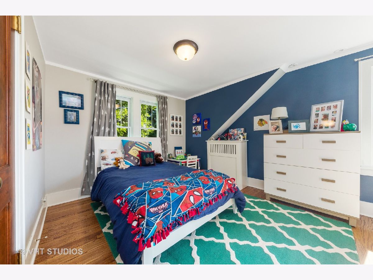
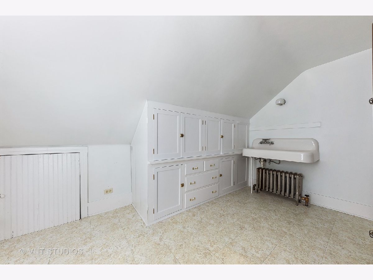
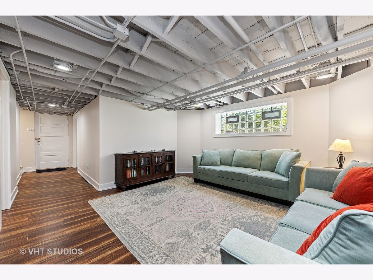
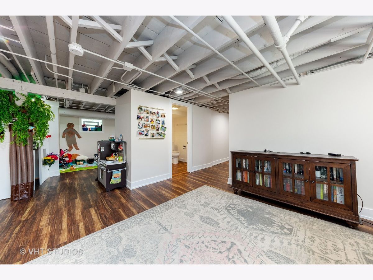
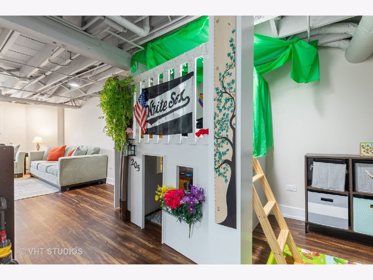
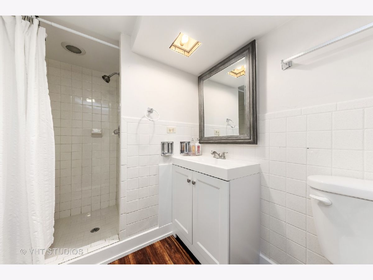
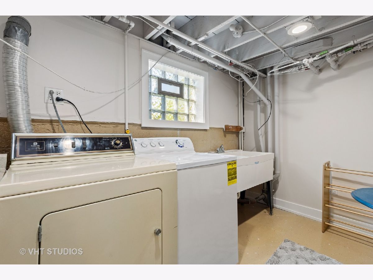
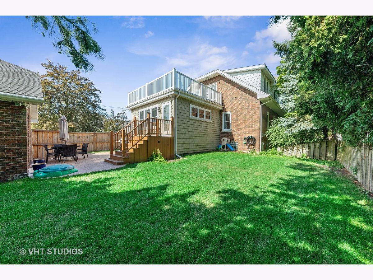
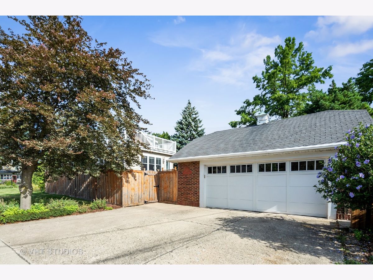
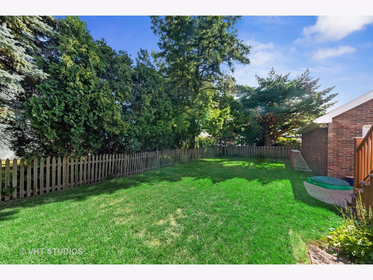
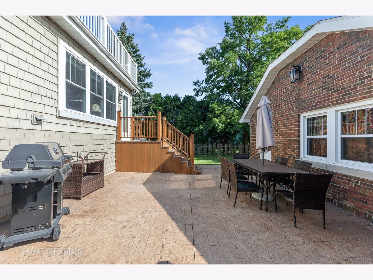
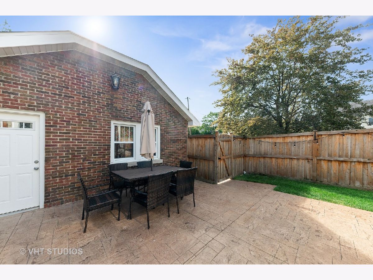
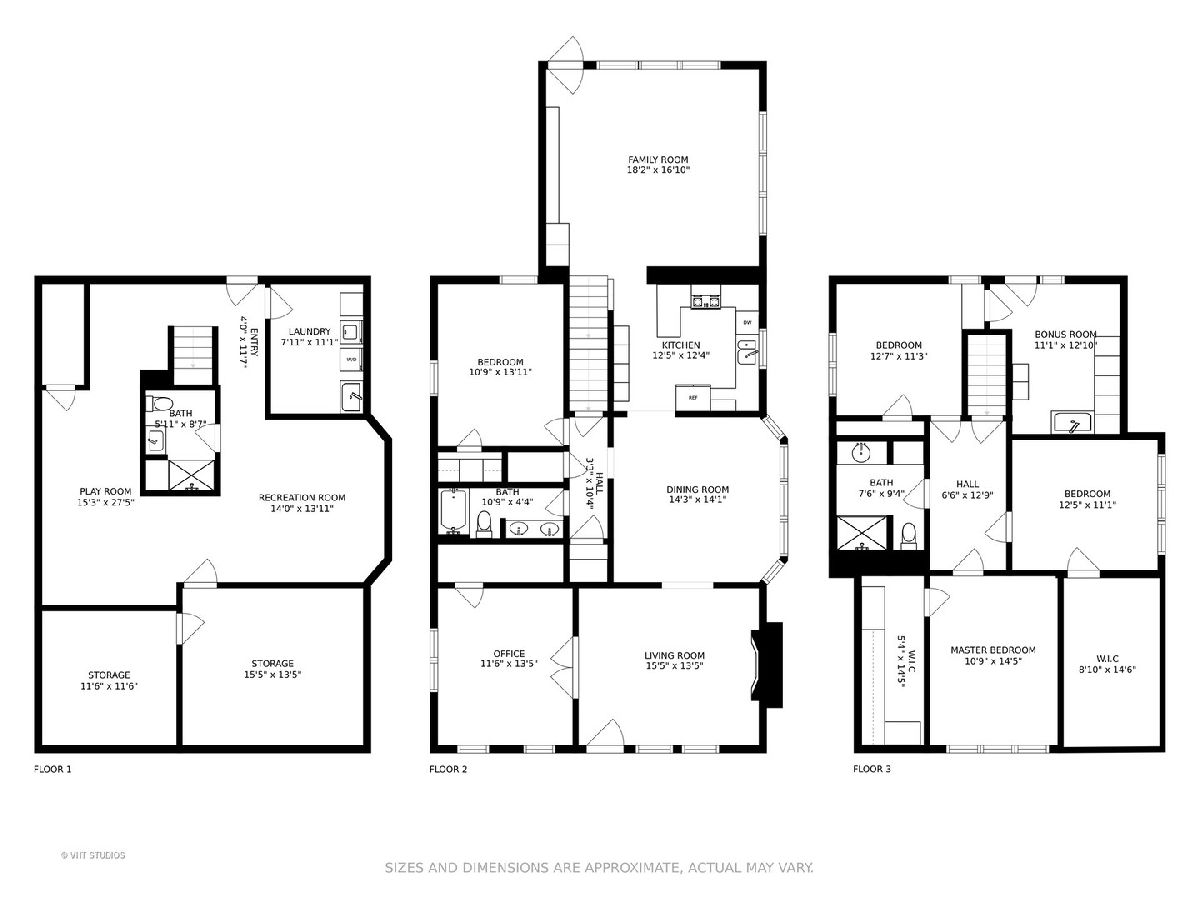
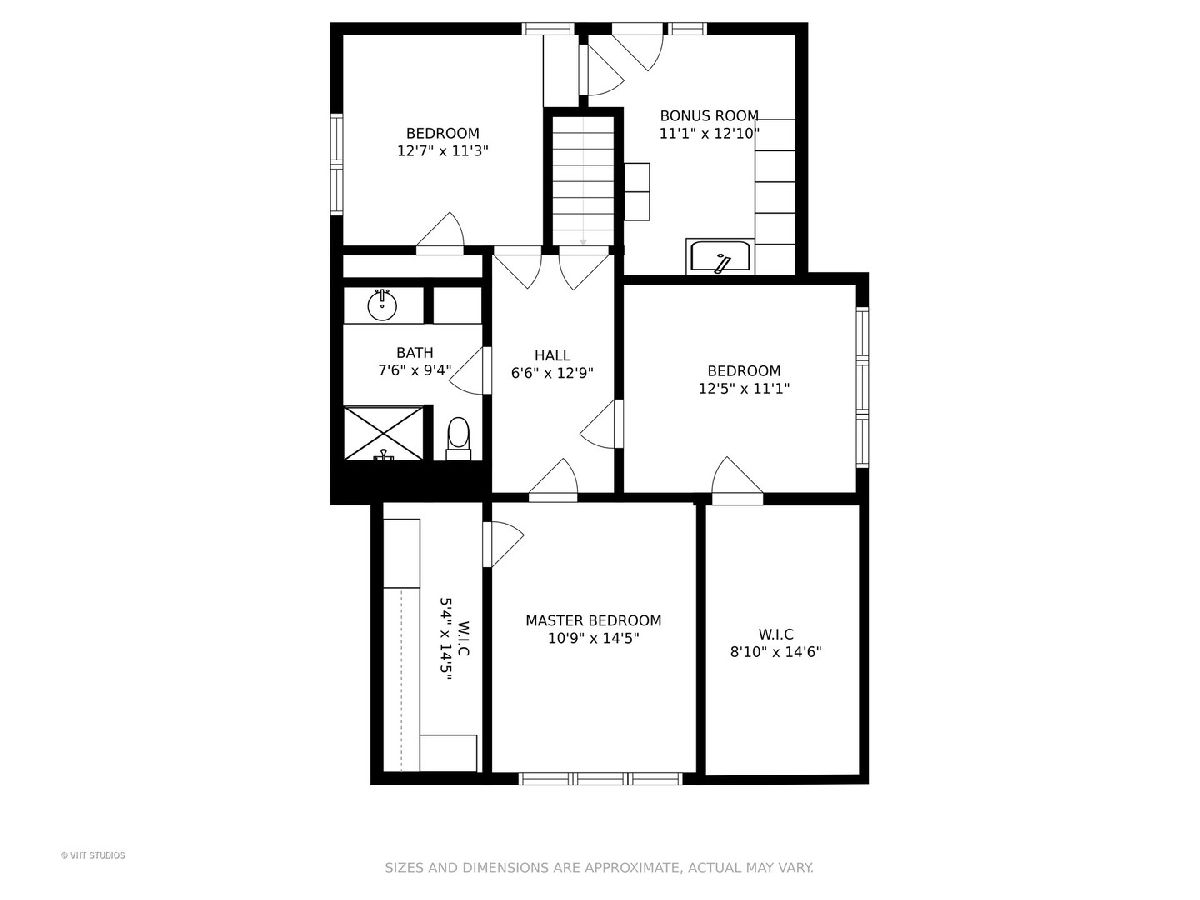
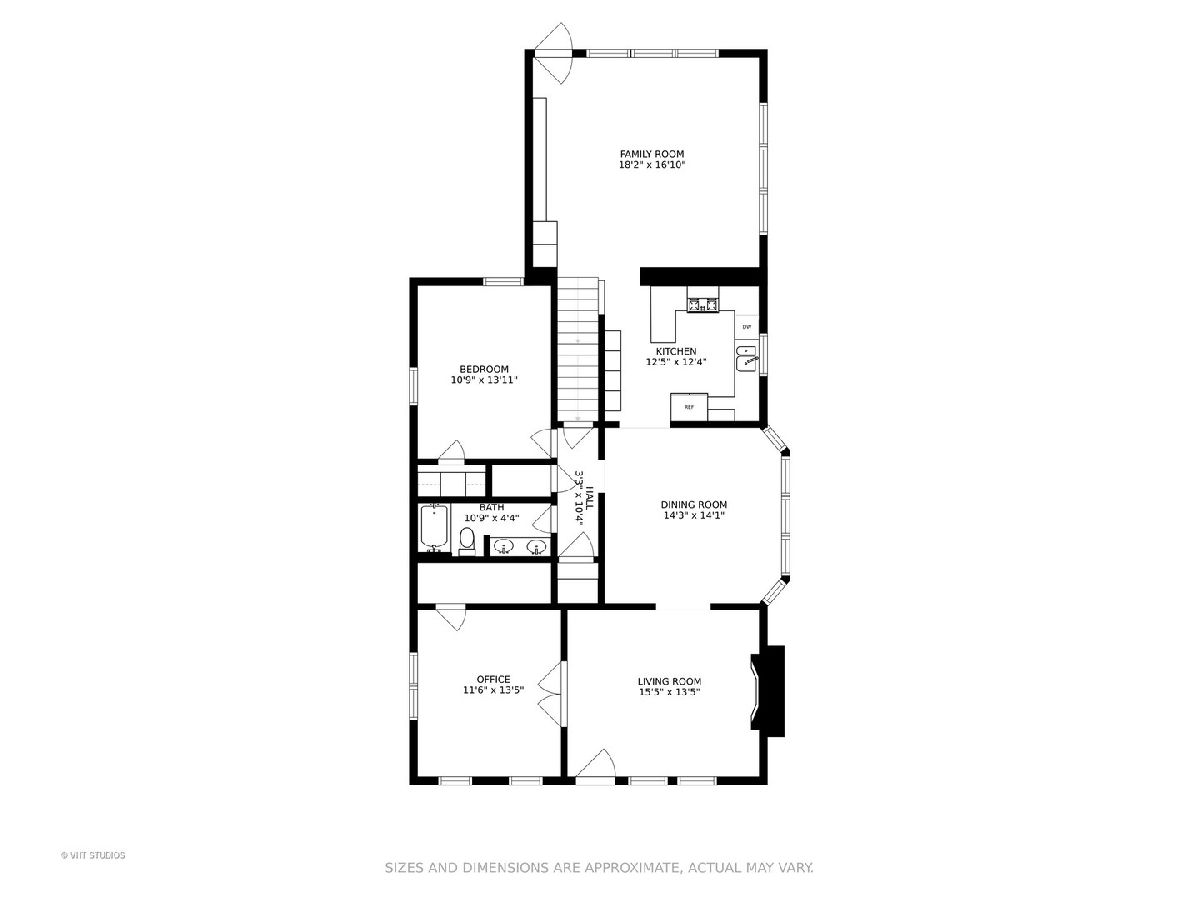
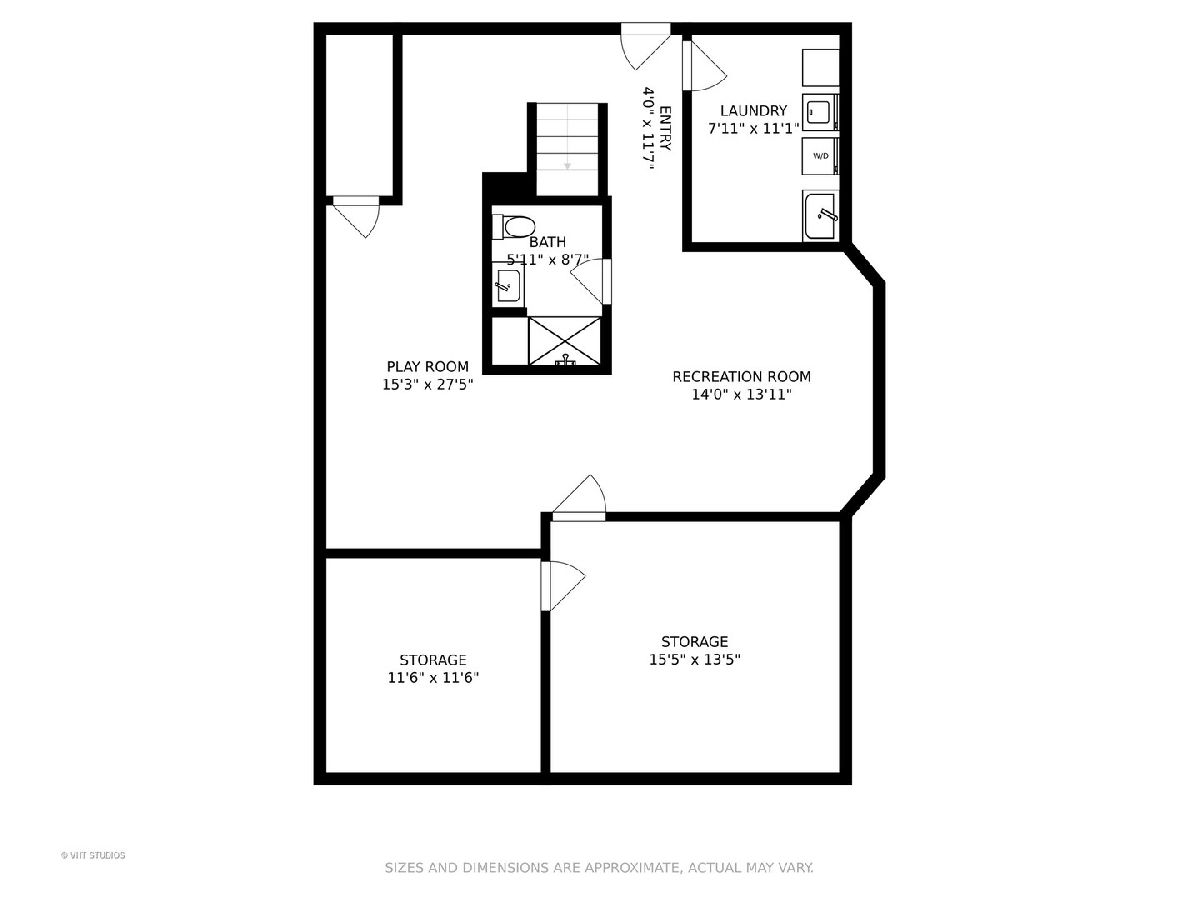
Room Specifics
Total Bedrooms: 4
Bedrooms Above Ground: 4
Bedrooms Below Ground: 0
Dimensions: —
Floor Type: Hardwood
Dimensions: —
Floor Type: Hardwood
Dimensions: —
Floor Type: Hardwood
Full Bathrooms: 3
Bathroom Amenities: Separate Shower,Double Sink
Bathroom in Basement: 1
Rooms: Office,Bonus Room,Storage,Workshop,Recreation Room,Play Room
Basement Description: Partially Finished,Crawl,Exterior Access
Other Specifics
| 2 | |
| — | |
| Concrete | |
| Deck, Porch, Roof Deck, Stamped Concrete Patio, Storms/Screens | |
| Corner Lot,Fenced Yard | |
| 66 X 148 | |
| — | |
| Full | |
| Hardwood Floors, First Floor Bedroom, First Floor Full Bath, Built-in Features, Walk-In Closet(s) | |
| Microwave, Dishwasher, Refrigerator, Washer, Dryer, Disposal | |
| Not in DB | |
| Park, Curbs, Sidewalks, Street Lights, Street Paved | |
| — | |
| — | |
| Wood Burning |
Tax History
| Year | Property Taxes |
|---|---|
| 2011 | $7,941 |
| 2015 | $8,710 |
| 2020 | $10,859 |
Contact Agent
Nearby Similar Homes
Nearby Sold Comparables
Contact Agent
Listing Provided By
@properties






