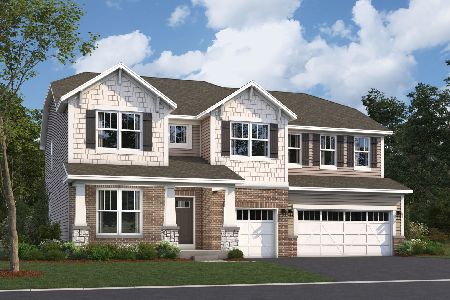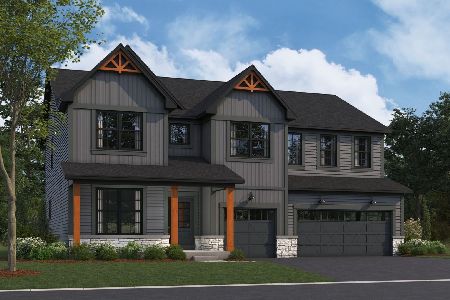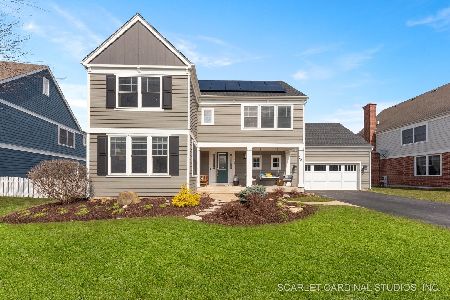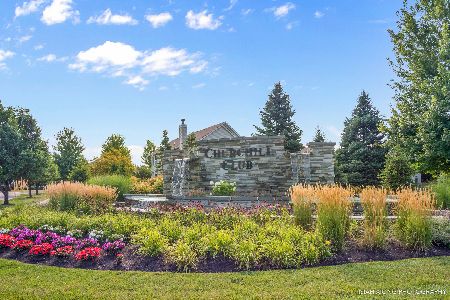205 Julep Avenue, Oswego, Illinois 60543
$403,000
|
Sold
|
|
| Status: | Closed |
| Sqft: | 3,134 |
| Cost/Sqft: | $128 |
| Beds: | 4 |
| Baths: | 3 |
| Year Built: | 2006 |
| Property Taxes: | $10,382 |
| Days On Market: | 1797 |
| Lot Size: | 0,23 |
Description
Former model home boasts open floor plan and loads of upgrades in pool/clubhouse community. Entertainer's kitchen w/white cabinets, granite counter tops, stainless steel appliances, walk-in pantry, breakfast bar & large eating area is open to the family room w/brick fireplace. Dining/flex room + separate 1st floor den w/french doors is perfect for work/study. Master suite w/tray ceiling, dual walk-in closets w/custom organizers + luxury bath w/vaulted ceiling, dual vanities, shower & soaking tub. Good sized bedrooms share hall bathroom. Finished basement w/large rec room area + plenty of storage. 1st floor laundry & mud room. Oversized trim and custom millwork throughout. Hardwood throughout most of 1st floor. 9' 1st floor ceilings. Side load 2 car garage. Fully fenced yard w/brick paver patio & pergola. Pool, splash pad, clubhouse w/fitness center, sport courts, walking paths all within subdivision. Convenient location is near shopping, transportation & highways.
Property Specifics
| Single Family | |
| — | |
| Traditional | |
| 2006 | |
| Full | |
| — | |
| No | |
| 0.23 |
| Kendall | |
| Churchill Club | |
| 20 / Monthly | |
| Clubhouse,Exercise Facilities,Pool | |
| Public | |
| Public Sewer | |
| 11011655 | |
| 0315103009 |
Nearby Schools
| NAME: | DISTRICT: | DISTANCE: | |
|---|---|---|---|
|
Grade School
Old Post Elementary School |
308 | — | |
|
Middle School
Thompson Junior High School |
308 | Not in DB | |
|
High School
Oswego High School |
308 | Not in DB | |
Property History
| DATE: | EVENT: | PRICE: | SOURCE: |
|---|---|---|---|
| 18 Dec, 2009 | Sold | $295,000 | MRED MLS |
| 25 Nov, 2009 | Under contract | $329,900 | MRED MLS |
| — | Last price change | $332,900 | MRED MLS |
| 14 May, 2009 | Listed for sale | $332,900 | MRED MLS |
| 13 Apr, 2018 | Sold | $335,900 | MRED MLS |
| 11 Feb, 2018 | Under contract | $339,900 | MRED MLS |
| 8 Feb, 2018 | Listed for sale | $339,900 | MRED MLS |
| 26 Apr, 2021 | Sold | $403,000 | MRED MLS |
| 16 Mar, 2021 | Under contract | $400,000 | MRED MLS |
| 5 Mar, 2021 | Listed for sale | $400,000 | MRED MLS |
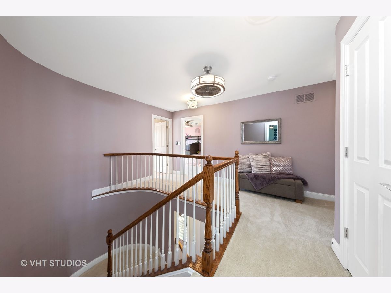
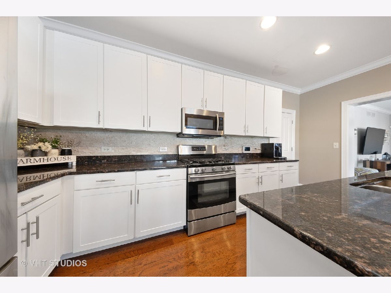
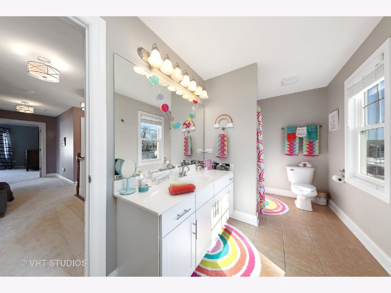
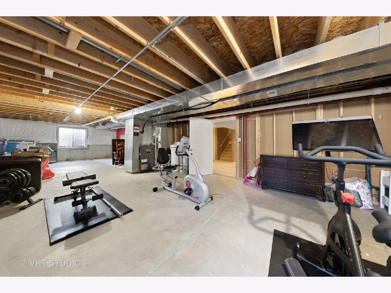
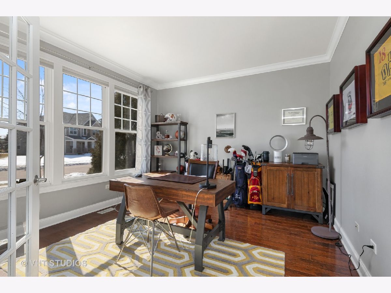
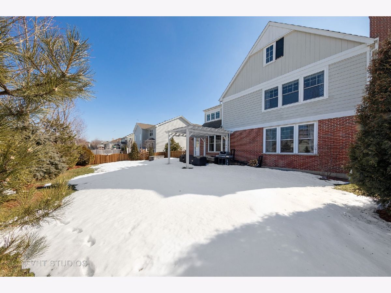
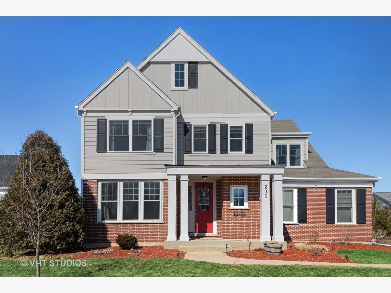
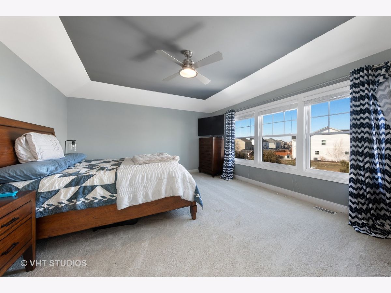
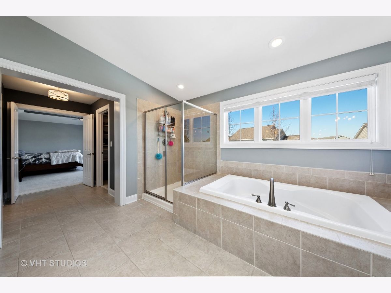
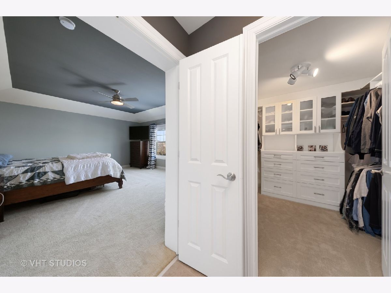
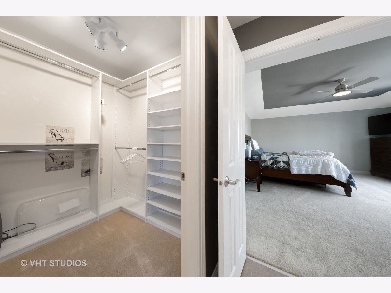
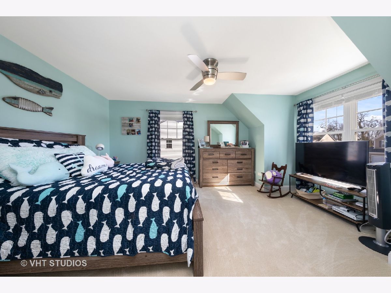
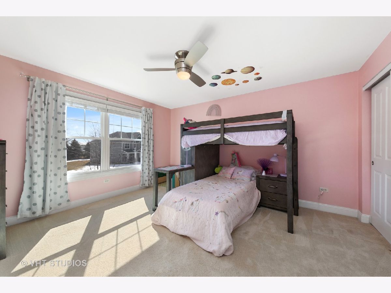
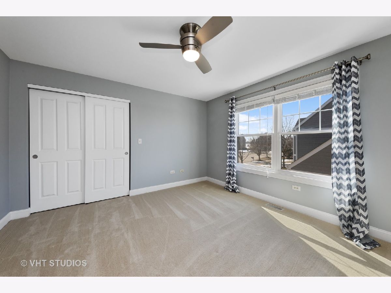
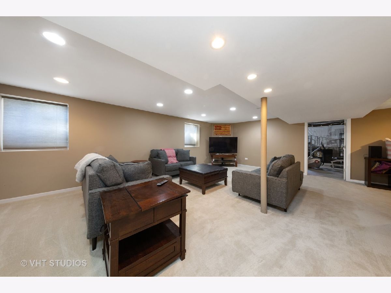
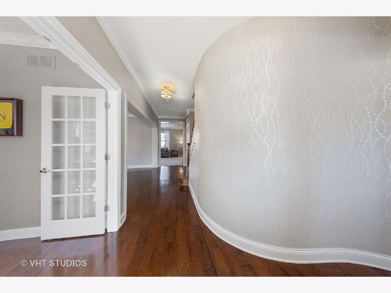
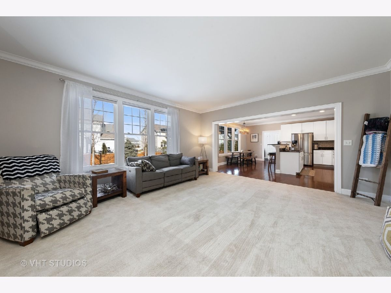
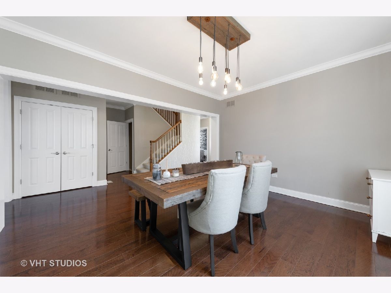
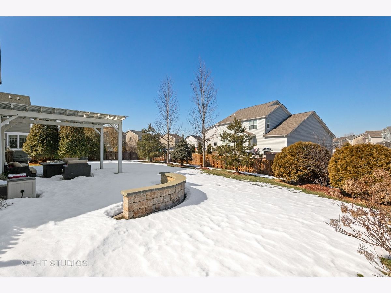
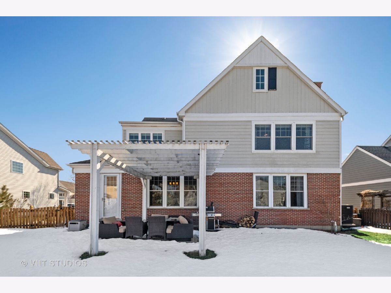
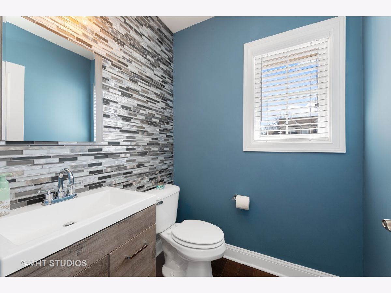
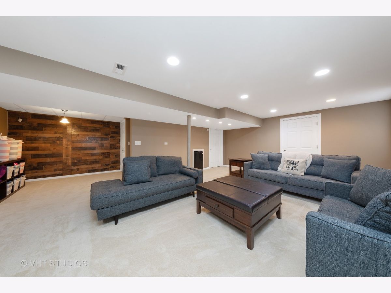
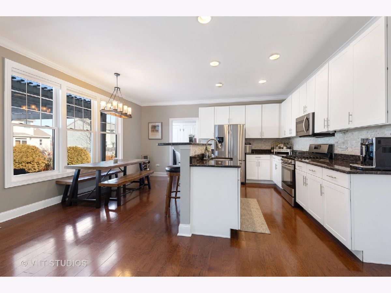
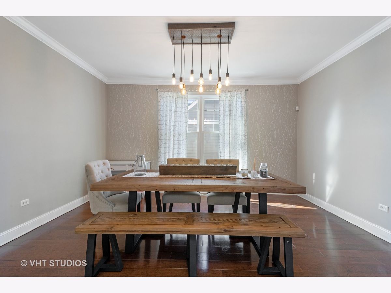
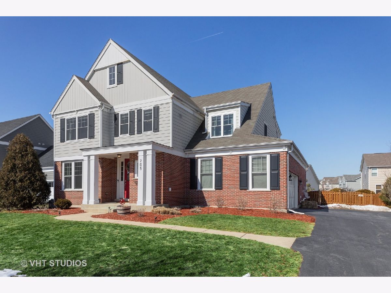
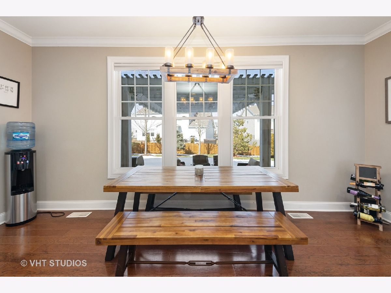
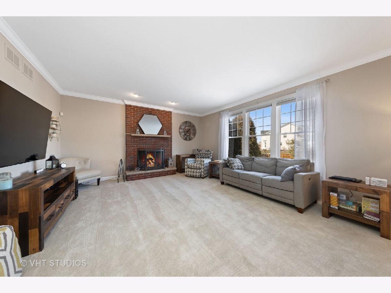
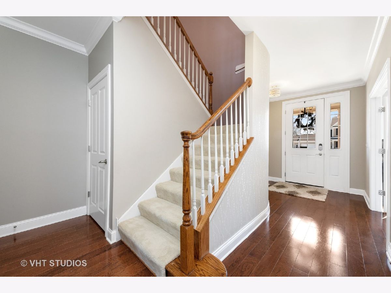
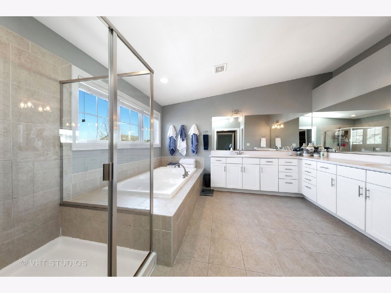
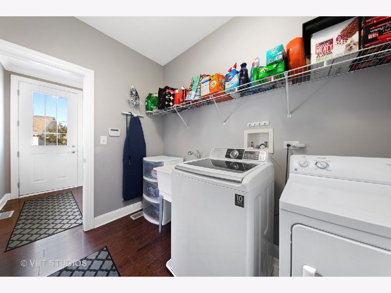
Room Specifics
Total Bedrooms: 4
Bedrooms Above Ground: 4
Bedrooms Below Ground: 0
Dimensions: —
Floor Type: Carpet
Dimensions: —
Floor Type: Carpet
Dimensions: —
Floor Type: Carpet
Full Bathrooms: 3
Bathroom Amenities: Separate Shower,Double Sink,Soaking Tub
Bathroom in Basement: 0
Rooms: Den,Recreation Room,Foyer,Mud Room
Basement Description: Finished,Egress Window,Storage Space
Other Specifics
| 2 | |
| Concrete Perimeter | |
| Asphalt | |
| Patio, Brick Paver Patio, Storms/Screens | |
| Fenced Yard,Landscaped | |
| 80X125 | |
| Unfinished | |
| Full | |
| Vaulted/Cathedral Ceilings, Hardwood Floors, First Floor Laundry, Walk-In Closet(s) | |
| Range, Microwave, Dishwasher, Refrigerator, Washer, Dryer, Disposal, Stainless Steel Appliance(s), Water Softener Owned | |
| Not in DB | |
| Clubhouse, Park, Pool, Tennis Court(s), Curbs, Sidewalks, Street Lights, Street Paved | |
| — | |
| — | |
| Wood Burning |
Tax History
| Year | Property Taxes |
|---|---|
| 2009 | $8,595 |
| 2018 | $8,242 |
| 2021 | $10,382 |
Contact Agent
Nearby Similar Homes
Nearby Sold Comparables
Contact Agent
Listing Provided By
Baird & Warner




