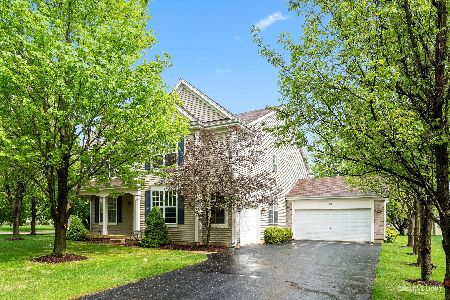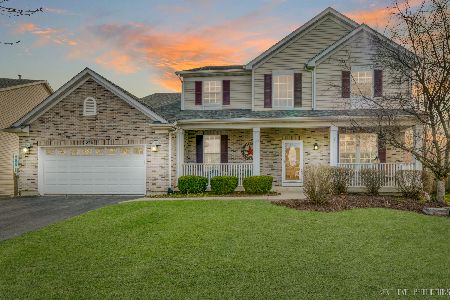205 Liszka Lane, Oswego, Illinois 60543
$572,000
|
Sold
|
|
| Status: | Closed |
| Sqft: | 4,100 |
| Cost/Sqft: | $146 |
| Beds: | 4 |
| Baths: | 4 |
| Year Built: | 2006 |
| Property Taxes: | $12,010 |
| Days On Market: | 1260 |
| Lot Size: | 0,25 |
Description
Welcome home to this amazing 5 bedroom, 2.5 bathroom two-story home in desired Ashcroft Place subdivision. Mature landscaping and custom driveway provide an amazing curb appeal to this home. Foyer with upgraded flooring welcomes you with a view of the formal dining room with tray ceiling to the side. Wet and dry bar connects the dining room to the kitchen. Kitchen features tons of cabinetry with crown molding, stainless steel appliances, large center island with extra seating, work area, recessed lighting, and casual eating area. Open concept kitchen to family room with cozy fireplace, upgraded flooring, and tranquil views of the backyard. Additional main floor sun room with access to the outside. First floor room with double doors is perfect for an office, play room or extra bedroom. Large owner's suite with double door entry, tray ceiling, upgraded flooring, and double sided fireplace. Ensuite bathroom with two vanities, whirlpool tub, large walk in standing shower, and two big walk-in closets. Second level guest suite with hardwood flooring, attached bathroom and large walk-in closet. Two additional bedrooms and an additional bathroom with double sink vanity on second floor. Partially finished basement. Laundry room doubles as a salon. Three car tandem garage. True backyard oasis with premium private views of pond with fountain, inground pool, wrapped around by brick pavers, outdoor fireplace, outdoor hosting and grilling area. Conveniently located near Prairie Point Park, miles of bike paths, splash pad, walking distance to Traughber Jr. High, close to downtown Oswego and the quaint shopping & restaurants! Southbury Elementary, Traughber Junior High, and Oswego High School! A preferred lender offers a reduced interest rate for this listing.
Property Specifics
| Single Family | |
| — | |
| — | |
| 2006 | |
| — | |
| — | |
| Yes | |
| 0.25 |
| Kendall | |
| Ashcroft Place | |
| 45 / Monthly | |
| — | |
| — | |
| — | |
| 11492370 | |
| 0321356010 |
Nearby Schools
| NAME: | DISTRICT: | DISTANCE: | |
|---|---|---|---|
|
Grade School
Southbury Elementary School |
308 | — | |
|
Middle School
Traughber Junior High School |
308 | Not in DB | |
|
High School
Oswego High School |
308 | Not in DB | |
Property History
| DATE: | EVENT: | PRICE: | SOURCE: |
|---|---|---|---|
| 21 Nov, 2022 | Sold | $572,000 | MRED MLS |
| 8 Oct, 2022 | Under contract | $599,000 | MRED MLS |
| — | Last price change | $624,900 | MRED MLS |
| 19 Aug, 2022 | Listed for sale | $624,900 | MRED MLS |
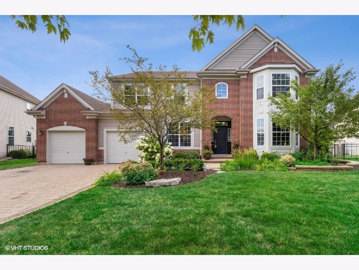
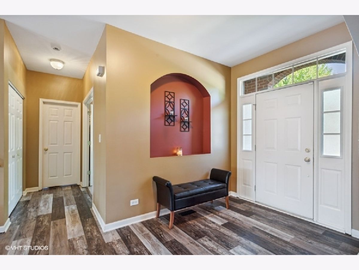
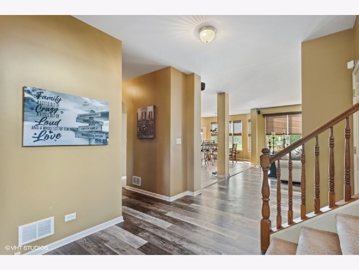
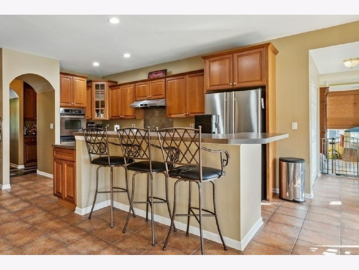
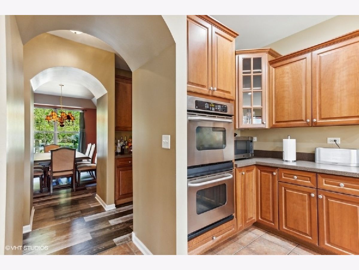
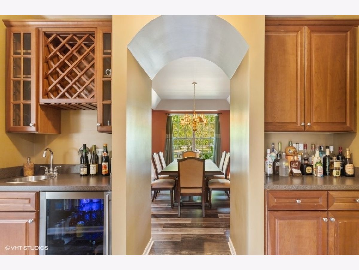
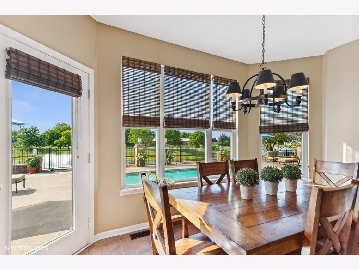
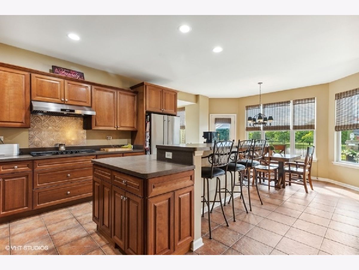
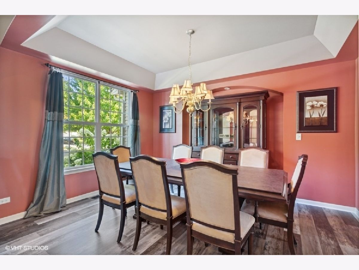
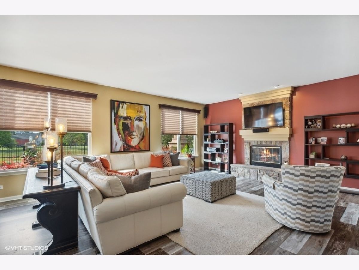
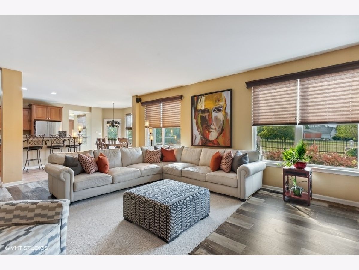
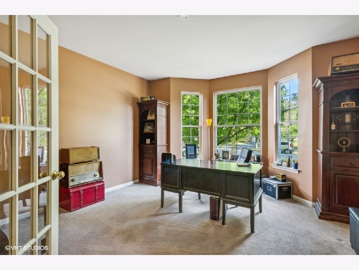
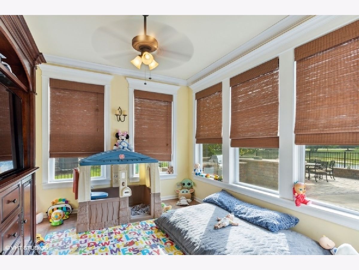
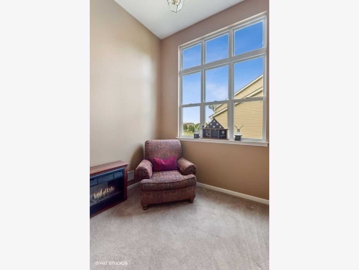
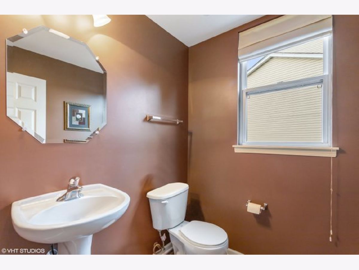
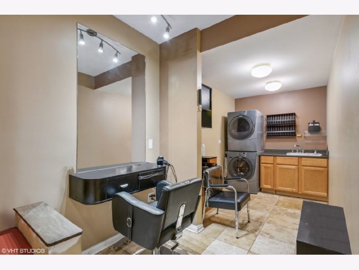
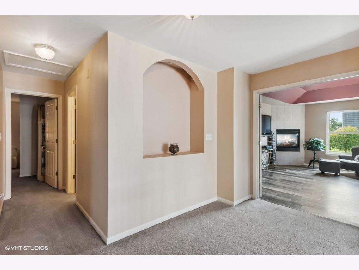
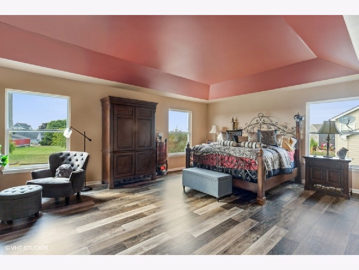
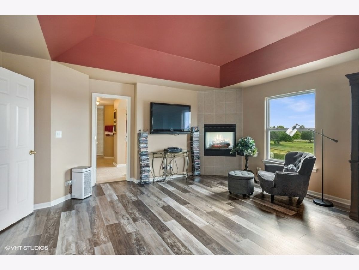
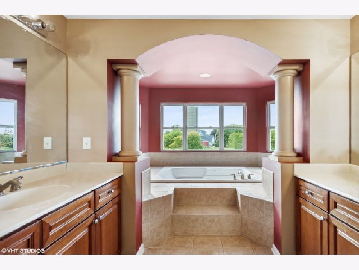
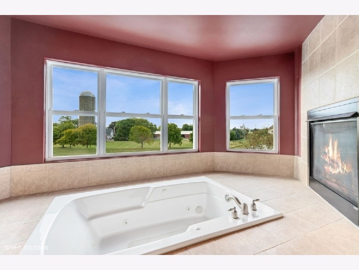
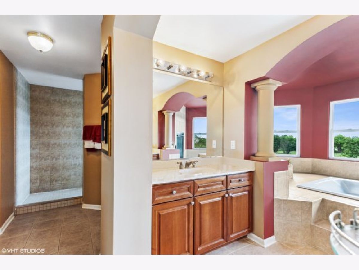
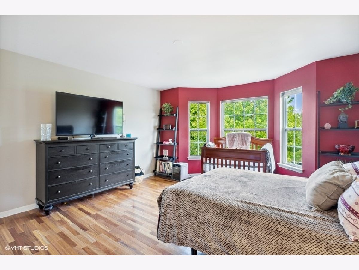
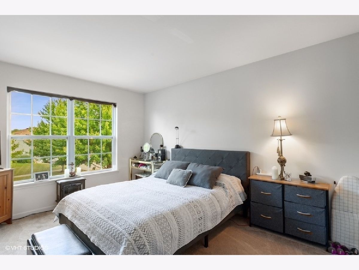
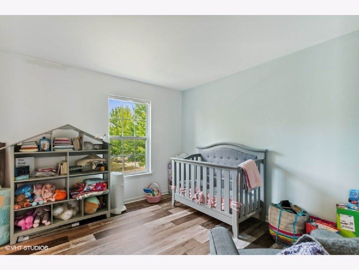
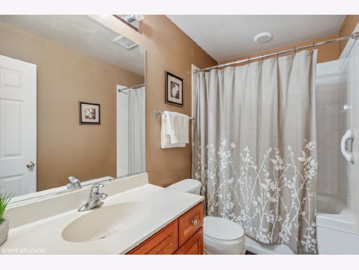
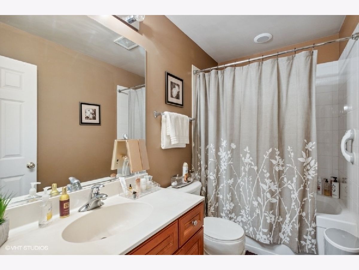
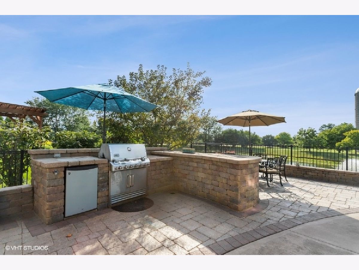
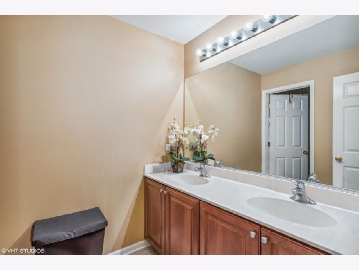
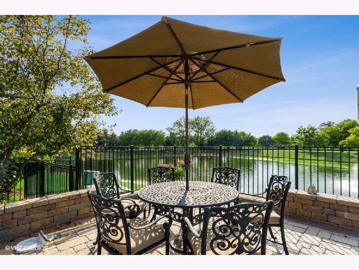
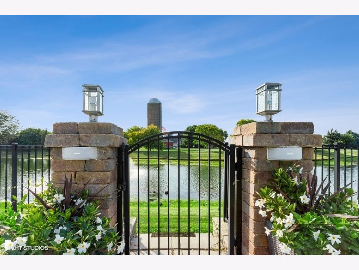
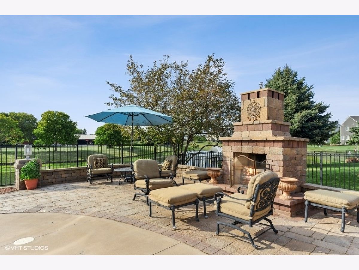
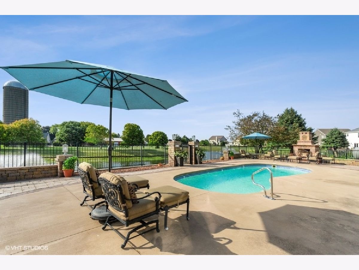
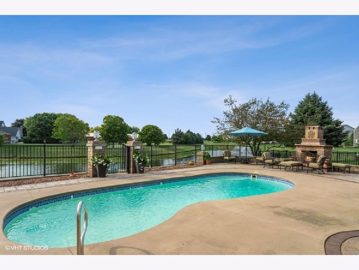
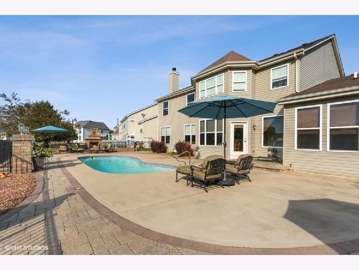
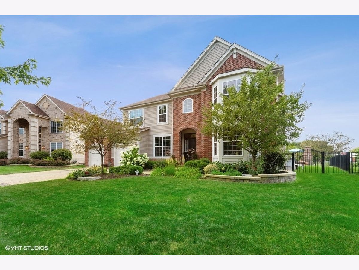
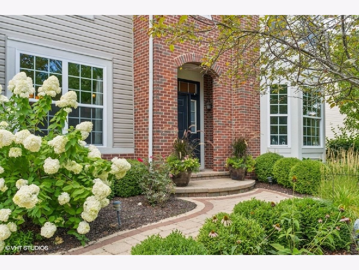
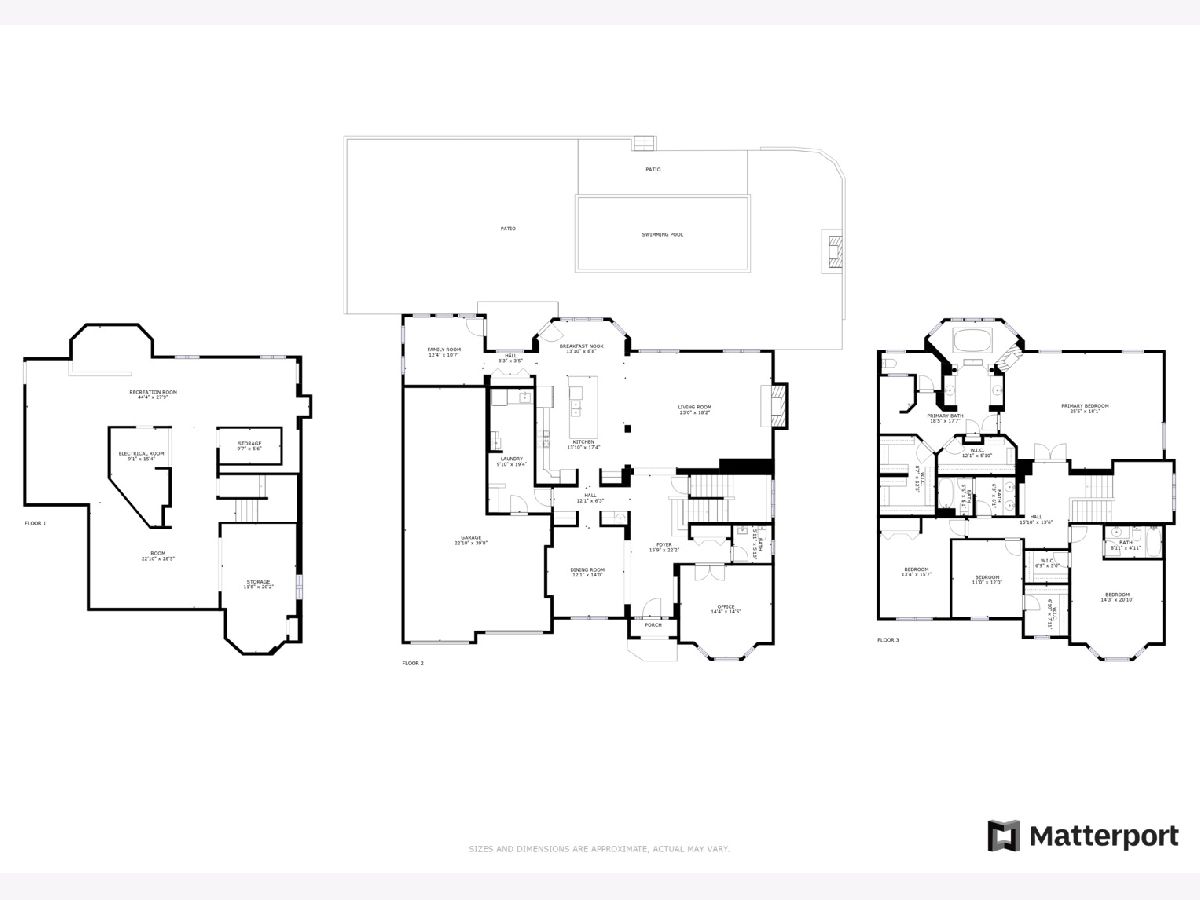
Room Specifics
Total Bedrooms: 4
Bedrooms Above Ground: 4
Bedrooms Below Ground: 0
Dimensions: —
Floor Type: —
Dimensions: —
Floor Type: —
Dimensions: —
Floor Type: —
Full Bathrooms: 4
Bathroom Amenities: Whirlpool,Separate Shower,Double Sink,Full Body Spray Shower,Soaking Tub
Bathroom in Basement: 0
Rooms: —
Basement Description: Partially Finished,Crawl,Bathroom Rough-In
Other Specifics
| 3 | |
| — | |
| — | |
| — | |
| — | |
| 10751 | |
| Unfinished | |
| — | |
| — | |
| — | |
| Not in DB | |
| — | |
| — | |
| — | |
| — |
Tax History
| Year | Property Taxes |
|---|---|
| 2022 | $12,010 |
Contact Agent
Nearby Similar Homes
Contact Agent
Listing Provided By
Redfin Corporation





