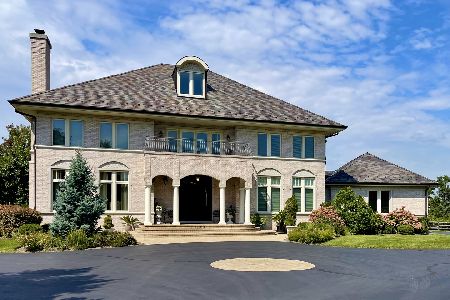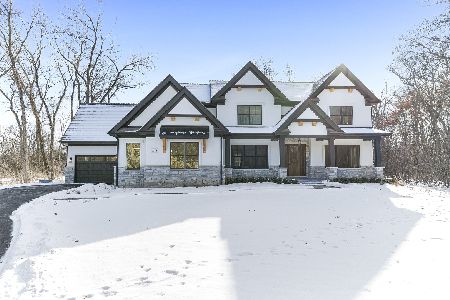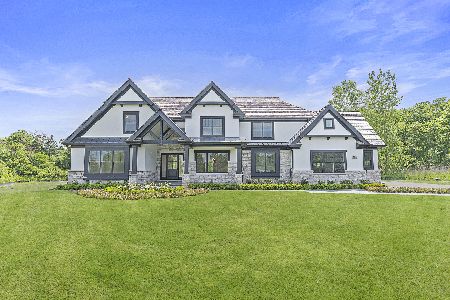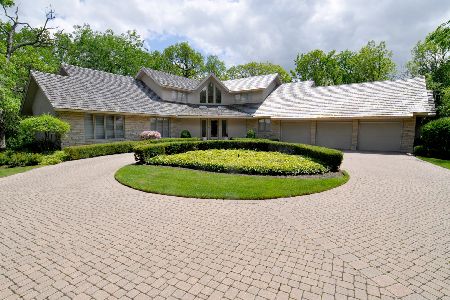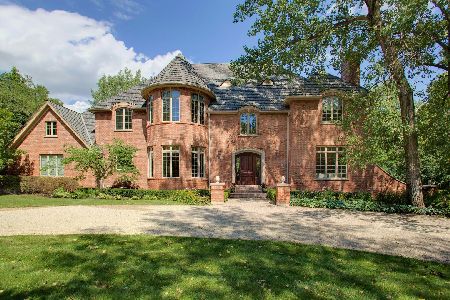205 Northampton Lane, Lincolnshire, Illinois 60069
$1,800,000
|
Sold
|
|
| Status: | Closed |
| Sqft: | 4,723 |
| Cost/Sqft: | $423 |
| Beds: | 5 |
| Baths: | 6 |
| Year Built: | 1997 |
| Property Taxes: | $32,534 |
| Days On Market: | 803 |
| Lot Size: | 1,85 |
Description
Welcome to the epitome of luxury living on an exclusive, private lane. This extraordinary 5+1 bedroom, 5.1 bathroom home is a harmonious blend of sophistication, elegance, and expansive comfort. Nestled on meticulously landscaped grounds, 205 Northampton offers a rare combination of privacy and convenience. As you approach, the grandeur of the property becomes apparent, with gardens adorning the exterior and a stately entrance welcoming you into a world of opulence. The warmth of the foyer sets the tone with its impressive design, leading you into the heart of this magnificent Orren Pickell-built home. The main level boasts a spacious living area, adorned with fine finishes, custom millwork and large windows that overlook the northern grounds inviting natural light to dance across the gleaming surfaces. The gourmet kitchen is a chef's dream, complete with brand new, top-of-the-line appliances, an eat-in area, and a captivating three-season room, seamlessly blending indoor and outdoor living. Off the kitchen you'll find a formal dining room perfect for entertaining with private, wooded views. Enjoy the privacy of the office featuring custom built-ins and French doors. The main level's allure extends to the outdoors, where lush gardens and custom landscape surround a 20x40 pool, inviting relaxation and recreation. A putting green adds a touch of leisure, and a hot tub offers the perfect retreat for unwinding after a day of luxury living. Adjacent to the main house, discover a lavish pool house equipped with a kitchenette, separate bedroom, full bathroom and outdoor lounge accompanied by a fireplace, offering a perfect retreat for guests or a tranquil escape. Ascend to the second floor, where the primary and three additional bedrooms boast views of the meticulously landscaped gardens and the inviting pool, accompanied by ample closet space to accommodate every wardrobe. The primary suite is a sanctuary of its own, featuring an ensuite bathroom and not one, but two large walk-in dressing rooms. The lower level of this estate is an entertainment haven, featuring a full bathroom, an additional bedroom, a wet bar, a billiards room, a climate-controlled wine cellar, and a lounge. Perfect for hosting intimate gatherings or relaxing evenings, this space adds an extra layer of luxury to your lifestyle. For car enthusiasts, a large heated 3.5 car garage awaits, suitable for car lifts and boasting 8ft garage doors. Every detail of this property has been meticulously crafted to offer an unparalleled living experience in the heart of exclusivity. This residence is centrally located, offering the utmost in convenience, and is within walking distance from picturesque walking and biking trails leading to the shores of Lake Michigan. Whether strolling through your own private paradise or exploring the natural beauty of the nearby trails, a world of outdoor recreation is at your doorstep. Welcome home to a retreat where elegance meets comfort, and luxury knows no bounds.
Property Specifics
| Single Family | |
| — | |
| — | |
| 1997 | |
| — | |
| — | |
| No | |
| 1.85 |
| Lake | |
| — | |
| 0 / Not Applicable | |
| — | |
| — | |
| — | |
| 11932929 | |
| 15114010020000 |
Nearby Schools
| NAME: | DISTRICT: | DISTANCE: | |
|---|---|---|---|
|
Grade School
Laura B Sprague School |
103 | — | |
|
Middle School
Daniel Wright Junior High School |
103 | Not in DB | |
|
High School
Adlai E Stevenson High School |
125 | Not in DB | |
Property History
| DATE: | EVENT: | PRICE: | SOURCE: |
|---|---|---|---|
| 7 Jun, 2012 | Sold | $1,425,000 | MRED MLS |
| 18 Apr, 2012 | Under contract | $1,399,900 | MRED MLS |
| 27 Feb, 2012 | Listed for sale | $1,399,900 | MRED MLS |
| 29 Feb, 2024 | Sold | $1,800,000 | MRED MLS |
| 30 Nov, 2023 | Under contract | $2,000,000 | MRED MLS |
| 17 Nov, 2023 | Listed for sale | $2,000,000 | MRED MLS |
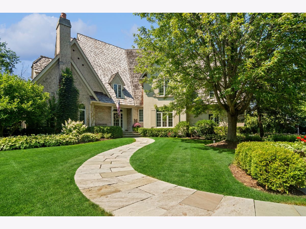
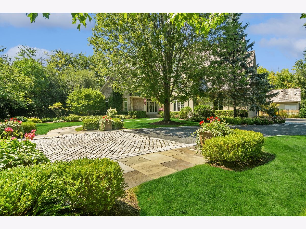


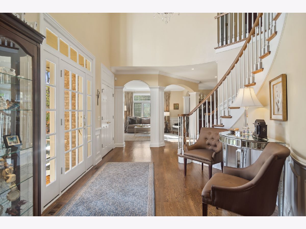


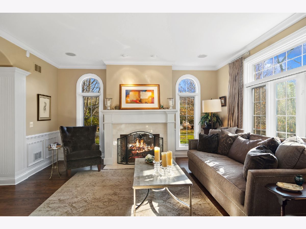


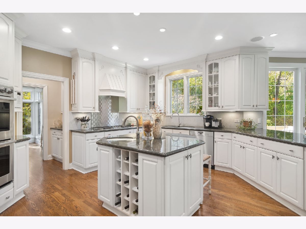
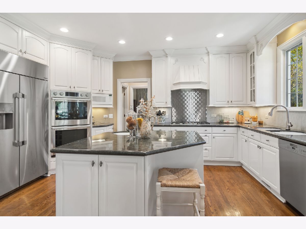





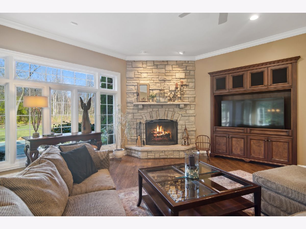

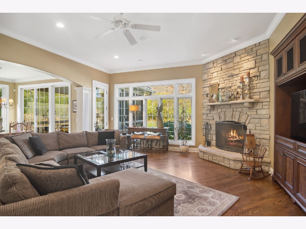

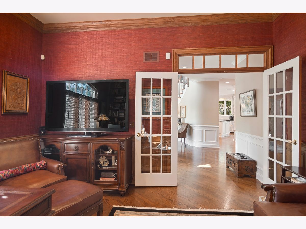


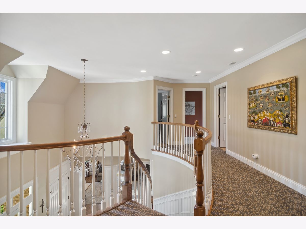






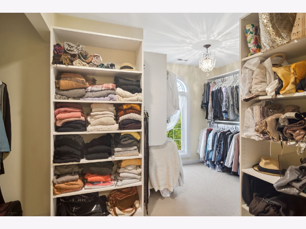




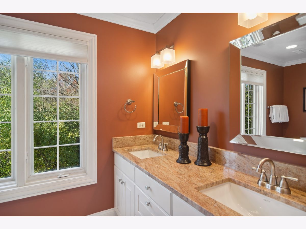
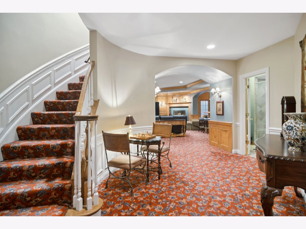
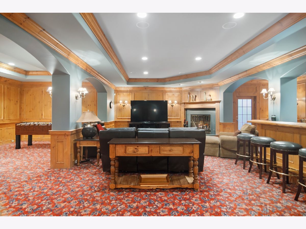
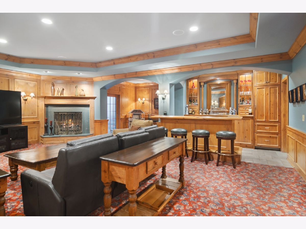




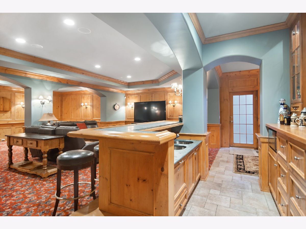
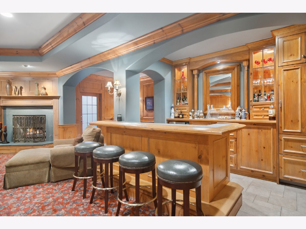
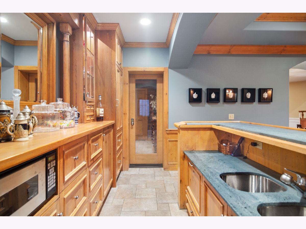

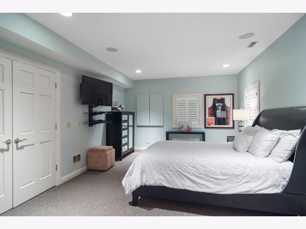
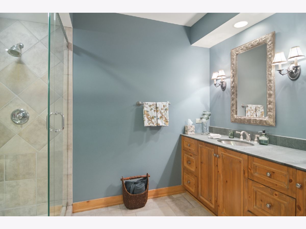
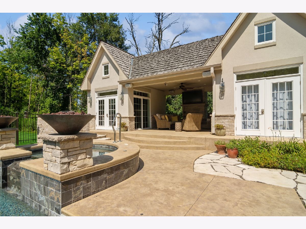
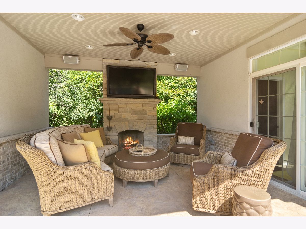
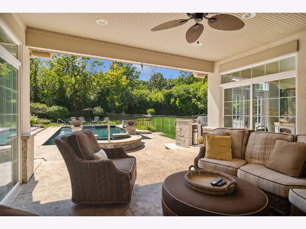

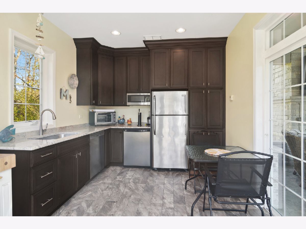
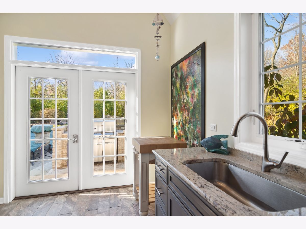

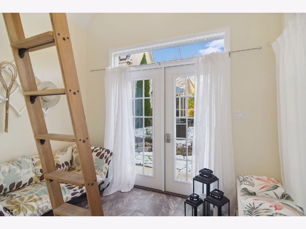
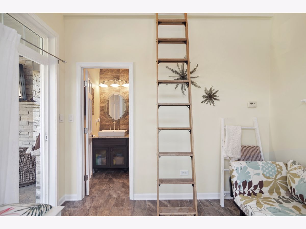
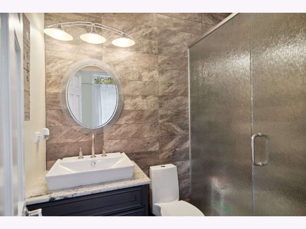

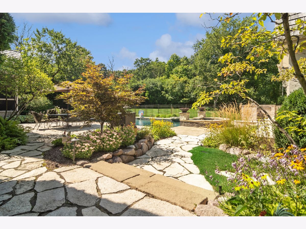
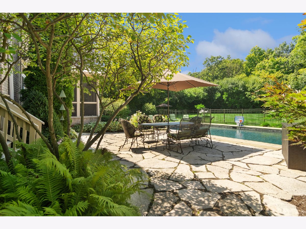
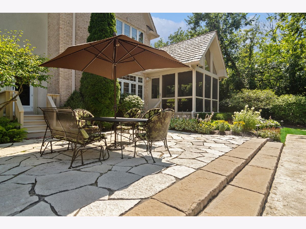
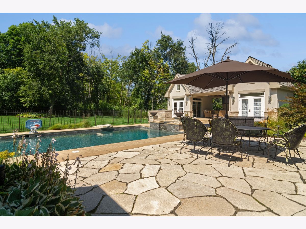
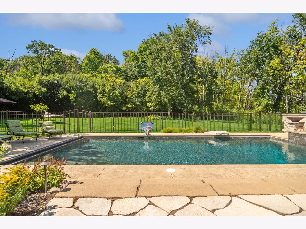
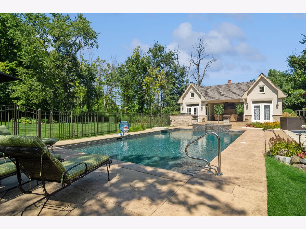
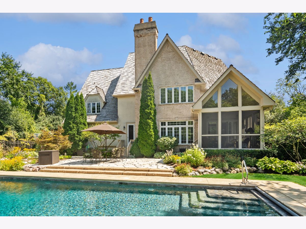

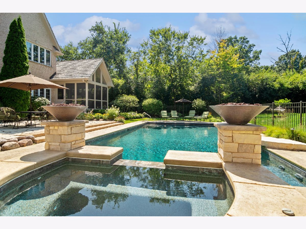
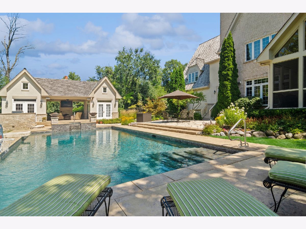

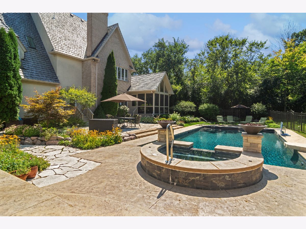
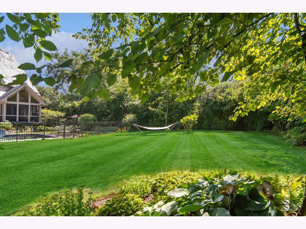


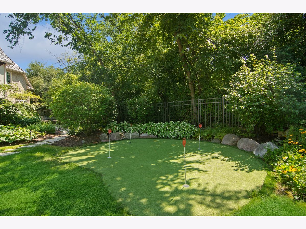
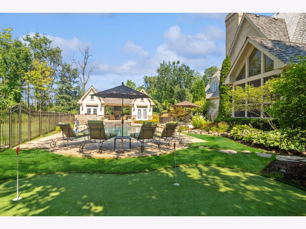
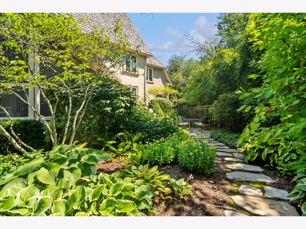
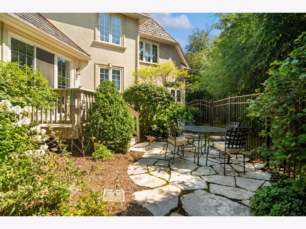

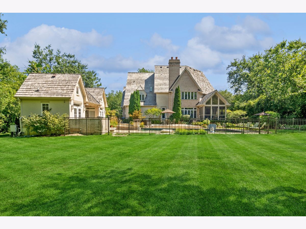
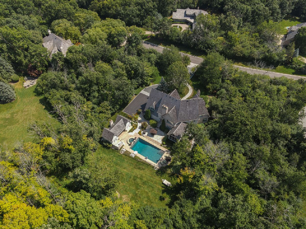
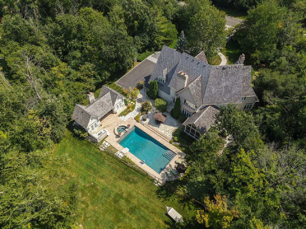
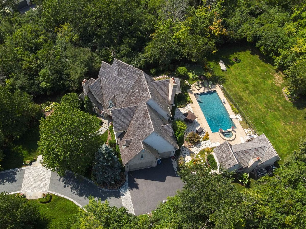
Room Specifics
Total Bedrooms: 6
Bedrooms Above Ground: 5
Bedrooms Below Ground: 1
Dimensions: —
Floor Type: —
Dimensions: —
Floor Type: —
Dimensions: —
Floor Type: —
Dimensions: —
Floor Type: —
Dimensions: —
Floor Type: —
Full Bathrooms: 6
Bathroom Amenities: Whirlpool,Separate Shower,Steam Shower,Double Sink,Double Shower
Bathroom in Basement: 1
Rooms: —
Basement Description: Finished,Exterior Access,Walk-Up Access
Other Specifics
| 3.5 | |
| — | |
| Brick,Gravel | |
| — | |
| — | |
| 160 X 356 X 170 X 140 X 39 | |
| Full,Pull Down Stair,Unfinished | |
| — | |
| — | |
| — | |
| Not in DB | |
| — | |
| — | |
| — | |
| — |
Tax History
| Year | Property Taxes |
|---|---|
| 2012 | $24,993 |
| 2024 | $32,534 |
Contact Agent
Nearby Similar Homes
Nearby Sold Comparables
Contact Agent
Listing Provided By
Jameson Sotheby's International Realty

