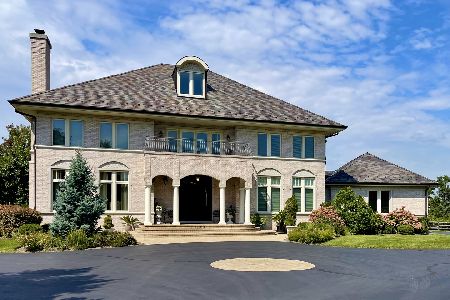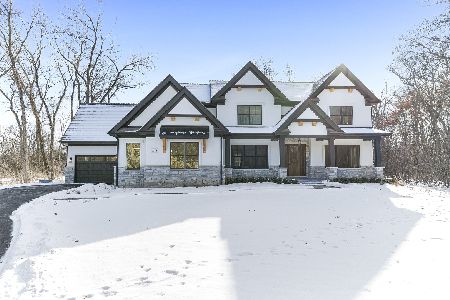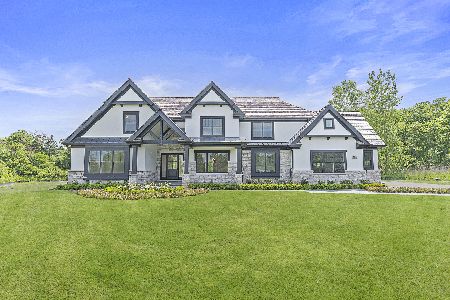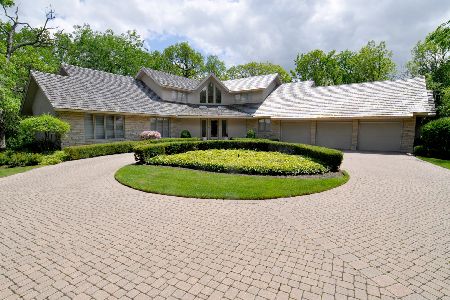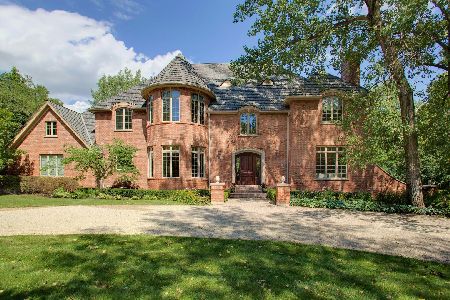205 Northampton Lane, Lincolnshire, Illinois 60069
$1,425,000
|
Sold
|
|
| Status: | Closed |
| Sqft: | 4,723 |
| Cost/Sqft: | $296 |
| Beds: | 4 |
| Baths: | 5 |
| Year Built: | 1997 |
| Property Taxes: | $24,993 |
| Days On Market: | 5084 |
| Lot Size: | 1,85 |
Description
Stunning Orren Pickell built home w/exceptional finishes. Gracious foyer, 3 fireplcs. Gourmet kitchen flawlessly integrated into comfy fam room & 3-season porch. Mstr suite w/sitting area, tray ceiling, 2 walk-in closets. Mstr bath w/steam shower & spa tub. Expansive rec room w/fitness center & 1500 bottle wine cellar. Sec system, in-grnd sprinklrs and 3-car garage. Situated on nearly 2 acres next to forest preserve!
Property Specifics
| Single Family | |
| — | |
| Traditional | |
| 1997 | |
| Full | |
| — | |
| No | |
| 1.85 |
| Lake | |
| — | |
| 0 / Not Applicable | |
| None | |
| Lake Michigan | |
| Public Sewer | |
| 08004502 | |
| 15114010020000 |
Nearby Schools
| NAME: | DISTRICT: | DISTANCE: | |
|---|---|---|---|
|
Grade School
Laura B Sprague School |
103 | — | |
|
Middle School
Daniel Wright Junior High School |
103 | Not in DB | |
|
High School
Adlai E Stevenson High School |
125 | Not in DB | |
Property History
| DATE: | EVENT: | PRICE: | SOURCE: |
|---|---|---|---|
| 7 Jun, 2012 | Sold | $1,425,000 | MRED MLS |
| 18 Apr, 2012 | Under contract | $1,399,900 | MRED MLS |
| 27 Feb, 2012 | Listed for sale | $1,399,900 | MRED MLS |
| 29 Feb, 2024 | Sold | $1,800,000 | MRED MLS |
| 30 Nov, 2023 | Under contract | $2,000,000 | MRED MLS |
| 17 Nov, 2023 | Listed for sale | $2,000,000 | MRED MLS |
Room Specifics
Total Bedrooms: 4
Bedrooms Above Ground: 4
Bedrooms Below Ground: 0
Dimensions: —
Floor Type: Carpet
Dimensions: —
Floor Type: Carpet
Dimensions: —
Floor Type: Carpet
Full Bathrooms: 5
Bathroom Amenities: Whirlpool,Separate Shower,Steam Shower,Double Sink,Double Shower
Bathroom in Basement: 1
Rooms: Breakfast Room,Enclosed Porch,Exercise Room,Foyer,Library,Mud Room,Recreation Room,Storage,Other Room
Basement Description: Finished,Exterior Access
Other Specifics
| 3 | |
| Concrete Perimeter | |
| Brick,Gravel | |
| Deck, Patio, Porch, Porch Screened | |
| Forest Preserve Adjacent,Landscaped,Wooded | |
| 160 X 356 X 170 X 140 X 39 | |
| Full,Pull Down Stair,Unfinished | |
| Full | |
| Vaulted/Cathedral Ceilings, Skylight(s), Sauna/Steam Room, Bar-Wet, Hardwood Floors, First Floor Laundry | |
| Double Oven, Range, Microwave, Dishwasher, Refrigerator, Bar Fridge, Washer, Dryer, Disposal | |
| Not in DB | |
| Pool, Tennis Courts, Horse-Riding Area, Street Lights | |
| — | |
| — | |
| Gas Starter |
Tax History
| Year | Property Taxes |
|---|---|
| 2012 | $24,993 |
| 2024 | $32,534 |
Contact Agent
Nearby Similar Homes
Nearby Sold Comparables
Contact Agent
Listing Provided By
Berkshire Hathaway HomeServices KoenigRubloff

