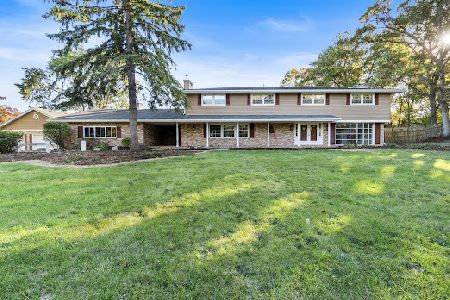205 Oak Lane, Winthrop Harbor, Illinois 60096
$325,000
|
Sold
|
|
| Status: | Closed |
| Sqft: | 4,500 |
| Cost/Sqft: | $78 |
| Beds: | 4 |
| Baths: | 4 |
| Year Built: | 1977 |
| Property Taxes: | $10,357 |
| Days On Market: | 3563 |
| Lot Size: | 0,99 |
Description
Captivating and unique in every respect! This 4 bedroom, 3.5 bath home was designed and overseen by highly regarded architect Sheldon Hill for the original owner and now on the market for the first time. Brick paver driveway and walkways lead you to this stunning home with beamed ceilings throughout (even the garage) with many floor to ceiling windows offering tremendous views of the plush, mature landscaping that includes Red Bud trees, a Dogwood tree and even a creek with waterfall and bridge running through the one acre property. Three season room is a quiet retreat for reading a book or just watching nature. No detail or expense has been spared in this home that has approximately 4500 sq ft of living space. Many upgrades include a new kitchen with lots of storage in the new cabinets, hard surface counters and high end stainless appliances. Second kitchen for entertaining or possible in law. 2 huge fireplaces, many built ins, stonework, cedar shakes make this truly unique!!
Property Specifics
| Single Family | |
| — | |
| — | |
| 1977 | |
| Full,Walkout | |
| — | |
| Yes | |
| 0.99 |
| Lake | |
| — | |
| 0 / Not Applicable | |
| None | |
| Private Well | |
| Septic-Private | |
| 09227593 | |
| 04053020020000 |
Property History
| DATE: | EVENT: | PRICE: | SOURCE: |
|---|---|---|---|
| 28 Nov, 2016 | Sold | $325,000 | MRED MLS |
| 13 Oct, 2016 | Under contract | $349,000 | MRED MLS |
| 16 May, 2016 | Listed for sale | $349,000 | MRED MLS |
| 7 Oct, 2019 | Sold | $350,000 | MRED MLS |
| 26 Aug, 2019 | Under contract | $389,000 | MRED MLS |
| 15 May, 2019 | Listed for sale | $389,000 | MRED MLS |
Room Specifics
Total Bedrooms: 4
Bedrooms Above Ground: 4
Bedrooms Below Ground: 0
Dimensions: —
Floor Type: Carpet
Dimensions: —
Floor Type: Carpet
Dimensions: —
Floor Type: Carpet
Full Bathrooms: 4
Bathroom Amenities: —
Bathroom in Basement: 1
Rooms: Kitchen,Foyer,Storage,Sun Room
Basement Description: Finished,Exterior Access
Other Specifics
| 2.5 | |
| Concrete Perimeter | |
| Brick | |
| — | |
| — | |
| 191X212X189X211 | |
| — | |
| Full | |
| Vaulted/Cathedral Ceilings, Bar-Wet, Heated Floors, First Floor Bedroom, In-Law Arrangement, First Floor Laundry | |
| Double Oven, Microwave, Dishwasher, Refrigerator, Bar Fridge, Washer, Dryer, Disposal, Trash Compactor | |
| Not in DB | |
| — | |
| — | |
| — | |
| Wood Burning, Gas Log |
Tax History
| Year | Property Taxes |
|---|---|
| 2016 | $10,357 |
| 2019 | $12,518 |
Contact Agent
Nearby Sold Comparables
Contact Agent
Listing Provided By
Cornerstone Realty Group, LLC





