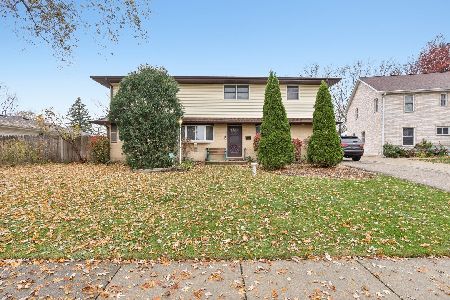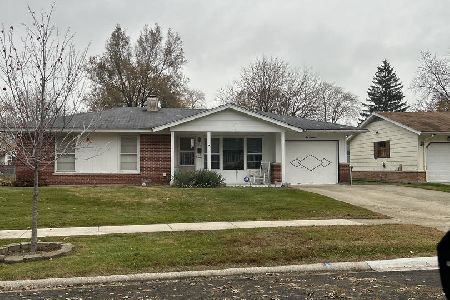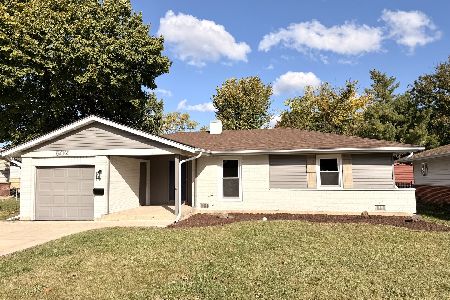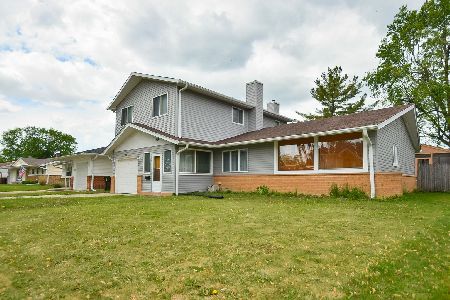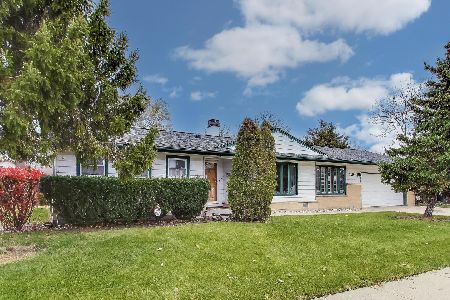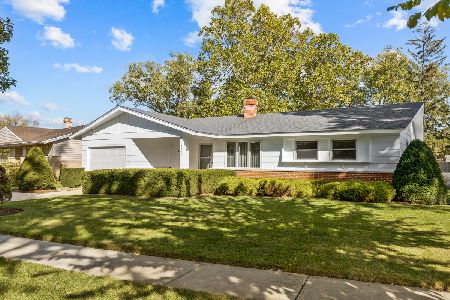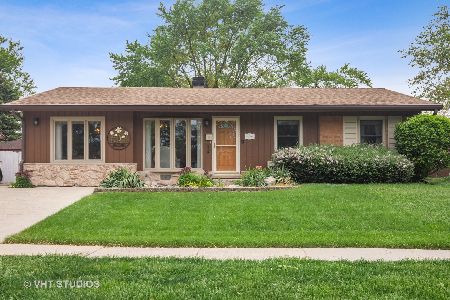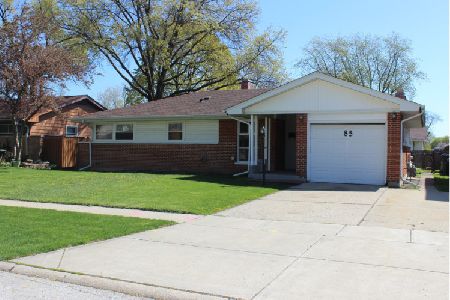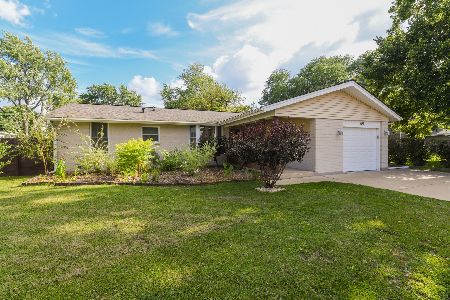205 Oakton Street, Elk Grove Village, Illinois 60007
$290,000
|
Sold
|
|
| Status: | Closed |
| Sqft: | 1,500 |
| Cost/Sqft: | $183 |
| Beds: | 3 |
| Baths: | 2 |
| Year Built: | 1961 |
| Property Taxes: | $4,341 |
| Days On Market: | 1711 |
| Lot Size: | 0,18 |
Description
Don't miss out on this conveniently located, quaint ranch style home. On the market for the first time in over 50 years, this 3 bedroom, 1.1 bathroom house has so much to offer! Spanning more than 1,500 square feet of living space, this beautiful home provides the ease of 1 level living! Enter the front door from a covered front porch into a large living room with a brand new bay window. The living room flows right into the eat in kitchen with sliding glass door, providing access to the GIANT fenced-in backyard. 3 generously sized bedrooms, 1 with ensuite half bath. Storage galore with wonderful closet space and additional storage in the attached 1 car garage. The driveway has plenty of space for an additional 2 cars. The whole home was just freshly painted and features hardwood floors throughout. Steps away from Rupley Elementary, Elk Grove Bowl, Jarosch Bakery, Vini's Pizza, Busse Woods Nature Preserve and newly built, Elk Grove Technology Park. Easy access to major expressways, O'Hare Airport and Woodfield mall.
Property Specifics
| Single Family | |
| — | |
| — | |
| 1961 | |
| None | |
| — | |
| No | |
| 0.18 |
| Cook | |
| — | |
| — / Not Applicable | |
| None | |
| Lake Michigan | |
| Public Sewer | |
| 11102434 | |
| 08282070130000 |
Nearby Schools
| NAME: | DISTRICT: | DISTANCE: | |
|---|---|---|---|
|
Grade School
Rupley Elementary School |
59 | — | |
|
Middle School
Grove Junior High School |
59 | Not in DB | |
|
High School
Elk Grove High School |
214 | Not in DB | |
Property History
| DATE: | EVENT: | PRICE: | SOURCE: |
|---|---|---|---|
| 30 Jun, 2021 | Sold | $290,000 | MRED MLS |
| 30 May, 2021 | Under contract | $274,900 | MRED MLS |
| 27 May, 2021 | Listed for sale | $274,900 | MRED MLS |
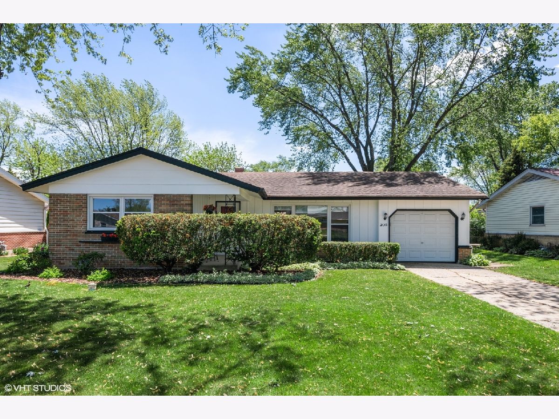
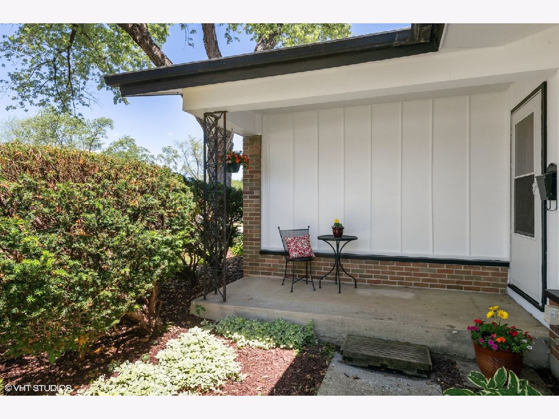
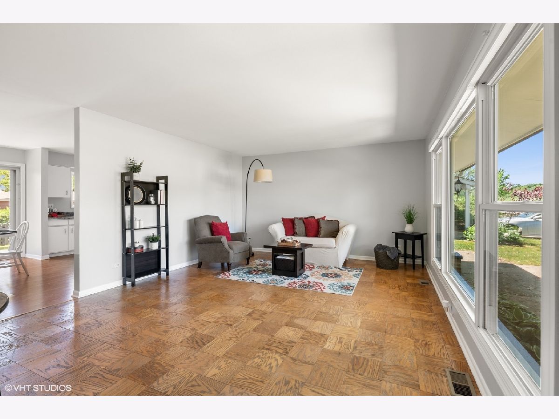
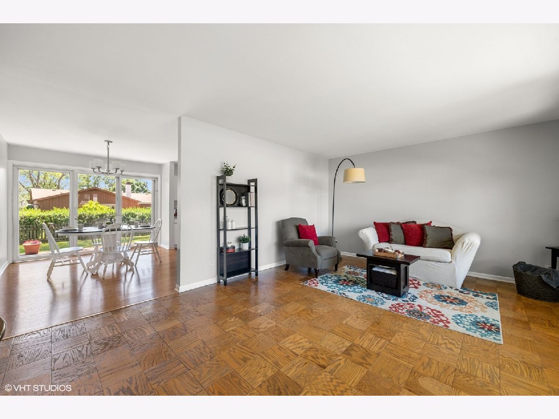
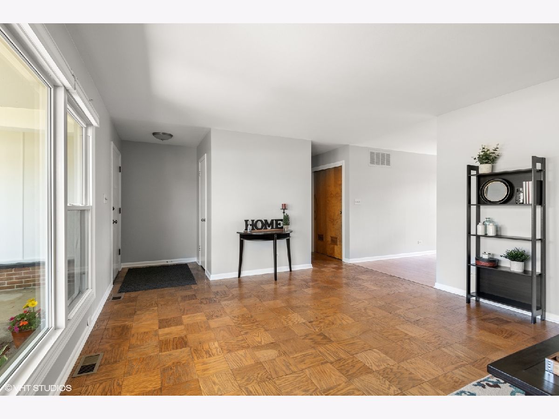
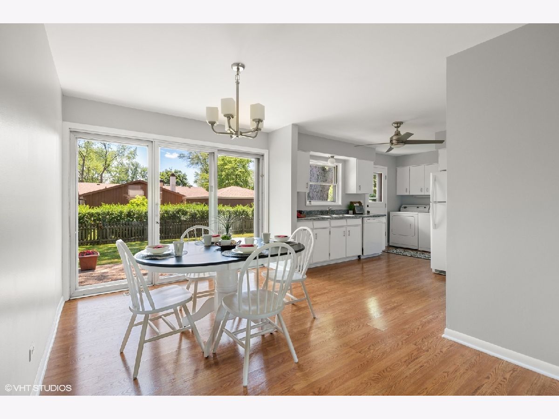
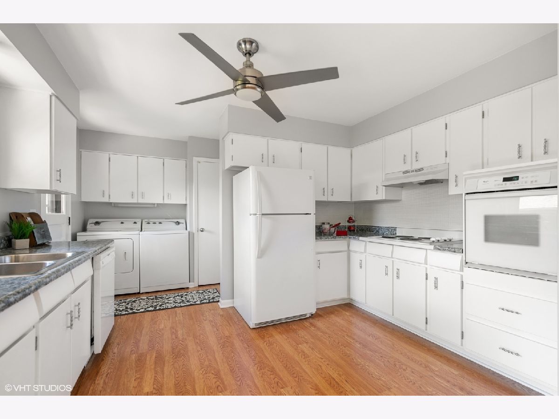
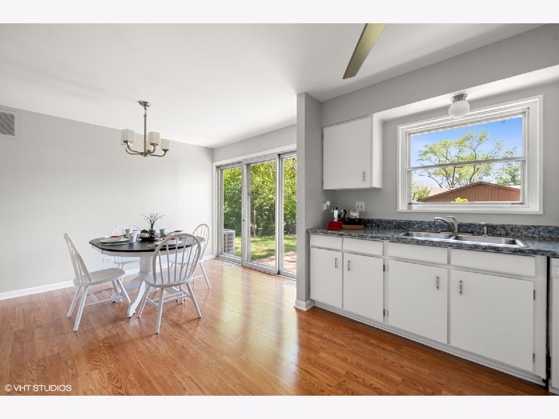
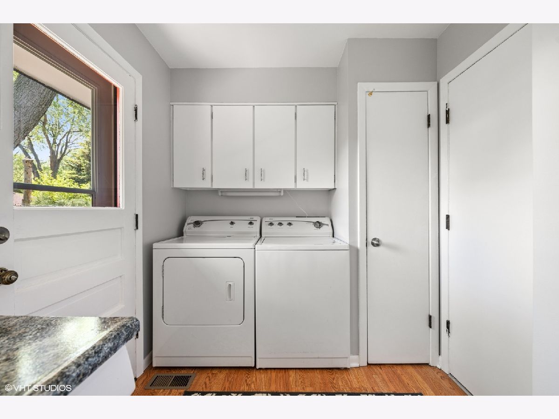
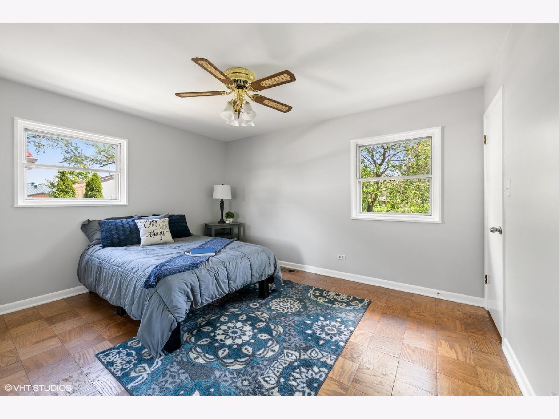
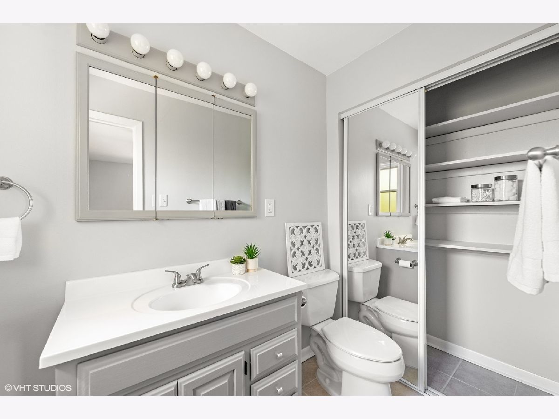
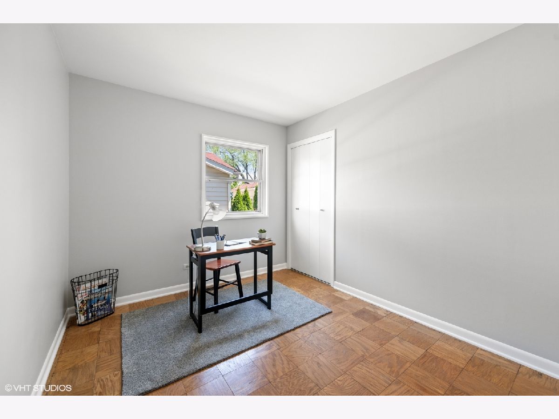
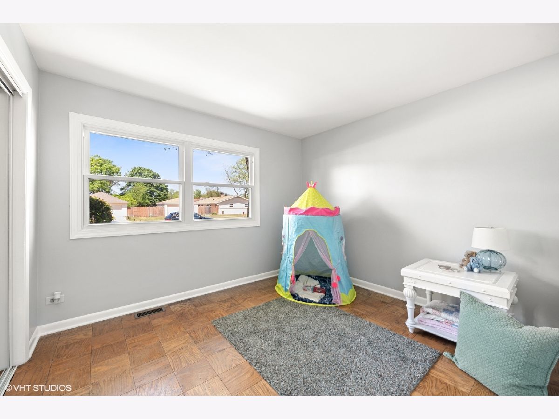
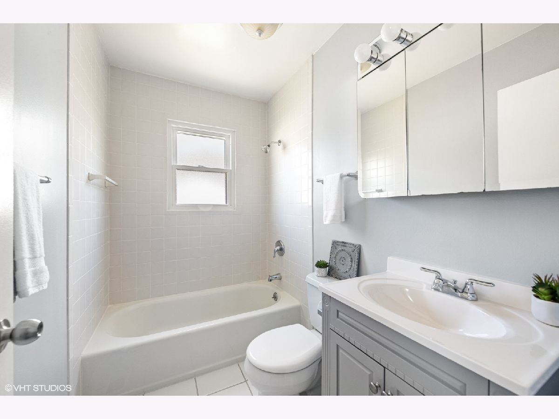
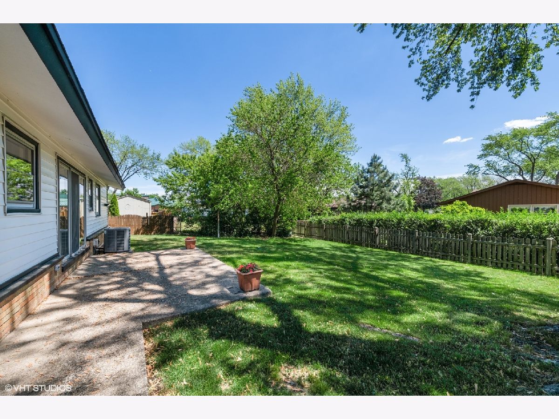
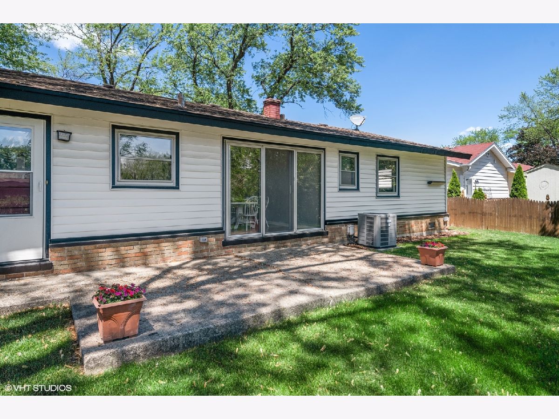
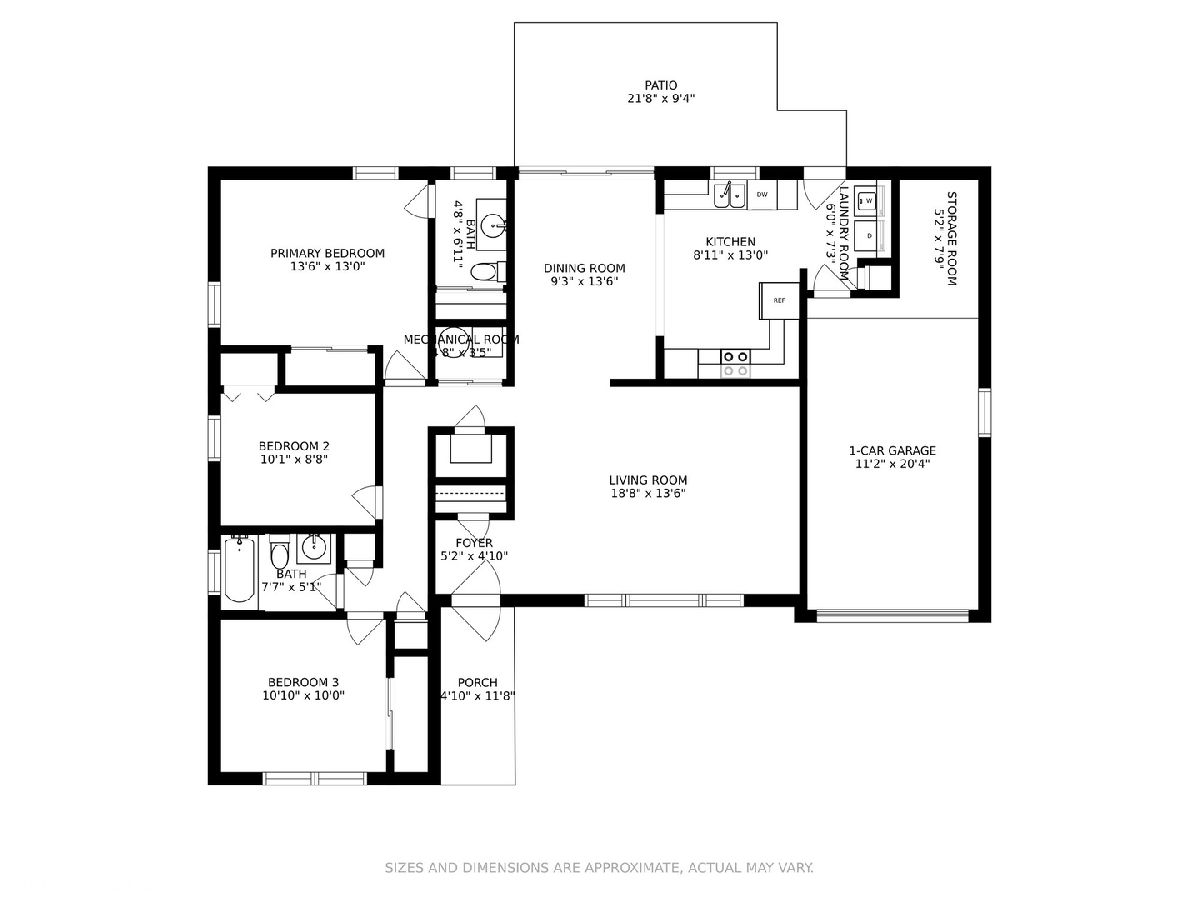
Room Specifics
Total Bedrooms: 3
Bedrooms Above Ground: 3
Bedrooms Below Ground: 0
Dimensions: —
Floor Type: —
Dimensions: —
Floor Type: —
Full Bathrooms: 2
Bathroom Amenities: —
Bathroom in Basement: 0
Rooms: No additional rooms
Basement Description: Crawl
Other Specifics
| 1 | |
| — | |
| — | |
| Porch | |
| — | |
| 7700 | |
| — | |
| Half | |
| Hardwood Floors, Wood Laminate Floors | |
| Microwave, Dishwasher, Refrigerator, Washer, Dryer, Disposal, Cooktop, Built-In Oven, Gas Cooktop, Wall Oven | |
| Not in DB | |
| — | |
| — | |
| — | |
| — |
Tax History
| Year | Property Taxes |
|---|---|
| 2021 | $4,341 |
Contact Agent
Nearby Similar Homes
Nearby Sold Comparables
Contact Agent
Listing Provided By
Compass

