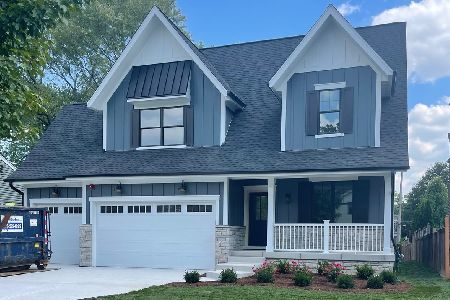205 School Street, Mount Prospect, Illinois 60056
$874,000
|
Sold
|
|
| Status: | Closed |
| Sqft: | 4,049 |
| Cost/Sqft: | $222 |
| Beds: | 4 |
| Baths: | 5 |
| Year Built: | 2010 |
| Property Taxes: | $20,010 |
| Days On Market: | 1316 |
| Lot Size: | 0,20 |
Description
Welcome to your Oasis--everything you need is here! Custom-built for the owners--nothing is builder's-grade. Loads of custom details and the ideal layout are what differentiate this newer house from all the others! Grand French Provincial exterior boasts all-brick and stone construction, handsome Certainteed Carriage House Luxury life-time scalloped shingles, elegant real-wood Carriage-House style garage doors, and marvelous brick-pavers in the driveway. Inside, there are large walk-in closets for ALL FOUR bedrooms. Master Bedroom has his-and-hers closets and a separate custom shoe and purse closet; in the Jack-and-Jill bathroom, both bedrooms have their own separate vanities and huge walk-in closets. 4th bedroom is en-suite with large closet. Each bathroom and vanity has its own unique granite and tile. Large laundry room with upper and lower cabinets on the 2nd -Floor. 2020 new LG Washer and Dryer with additional LG Duet pedestal washer. Handsome hardwood oak on both floors. Unwind in your luxurious master bath spa: soak in the huge chroma-therapy Jacuzzi or choose the double shower with 3 Water-Tile jets. All Kohler fixtures and jetted whirpool tub in bathrooms. 1st floor has 10-foot ceilings, 7" crowns, 5" bases, wainscotting; Beautiful, unique Blue Louise granite in kitchen and butler's pantry. Your favorite area might be the bump-out breakfast nook with large windows all around and Hunter-Douglas top and bottom-opening shades. Play different music in different rooms (patio, kitchen, dining room) with the built-in Sonos sound system, which is both wired and wireless, on the built-in speakers--just use the Sonos phone app. Gourmet Kitchen has a Sub-Zero 48" fridge, Wolf dual-fuel oven, Kitchen Aid double oven/microwave/crisper, 2020 Bosch dishwasher, Beverage fridge in island, wine fridge in bar. Mud-room has built-in cubbies, lots of hooks. Freezer chest in basement stays. Extra 48" Sub-Zero in garage stays. 82-inch QLED TV stays. Two zones of heating and cooling. Attic is unfinished but huge and has extra blown-in insulation. New furnace in attic for 2nd floor Nov 2020. Relax or entertain in your backyard haven on the large brick-paver patio with seat wall, and play your favorite tunes on the built-in speakers with the Sonos system, through any music app--just use your phone to connect. Don't worry about dogs and toddlers escaping; house is completely fenced-in all the way to the front on both sides. The tranquil yard has flowering trees and raised gardens, plus mature arbor vitae on both sides for privacy. Backyard play-house stays. Teak table with 6 teak chairs can stay. Downstairs, kids can play anything in the carpeted finished basement when you have 10-foot ceilings and nothing to break! You also have a large 5th bedroom, storage closets, and a full bath. Also stays cool in the summer! Never worry about the sump pumps --you have TWO sump-pump pits with ZOELLER pumps, interconnected in case one pump fails, PLUS Zoeller full-size Battery back-up-- pumps discharge into backyard underground double catch-basin system. Rest easy knowing you have a whole-house fire sprinkler system. Store the max in your Garage which has shelving up to ceiling on all walls. Of course there are the Award-winning District 57 schools. This is the ideal location: 1 block from Busse Park, 2-3 blocks from 3 other parks; walk to downtown and library; 5 min or less drive to Costco, Walmart, Aldi, FreshThyme, Home Depot, Menards, Randhurst mall. Otherwise, no need to ever leave this house!
Property Specifics
| Single Family | |
| — | |
| — | |
| 2010 | |
| — | |
| — | |
| No | |
| 0.2 |
| Cook | |
| — | |
| 0 / Not Applicable | |
| — | |
| — | |
| — | |
| 11432091 | |
| 03344220080000 |
Nearby Schools
| NAME: | DISTRICT: | DISTANCE: | |
|---|---|---|---|
|
Grade School
Fairview Elementary School |
57 | — | |
|
Middle School
Lincoln Junior High School |
57 | Not in DB | |
|
High School
Prospect High School |
214 | Not in DB | |
Property History
| DATE: | EVENT: | PRICE: | SOURCE: |
|---|---|---|---|
| 16 Aug, 2007 | Sold | $278,500 | MRED MLS |
| 8 Jul, 2007 | Under contract | $299,000 | MRED MLS |
| 1 Jun, 2007 | Listed for sale | $299,000 | MRED MLS |
| 19 Sep, 2022 | Sold | $874,000 | MRED MLS |
| 10 Aug, 2022 | Under contract | $899,900 | MRED MLS |
| — | Last price change | $939,500 | MRED MLS |
| 11 Jun, 2022 | Listed for sale | $939,500 | MRED MLS |
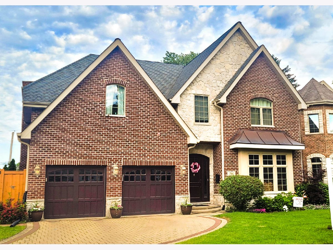
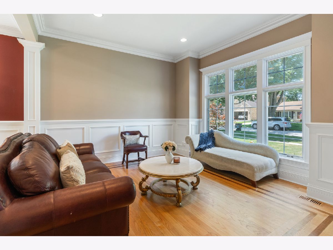
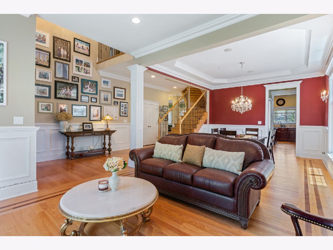
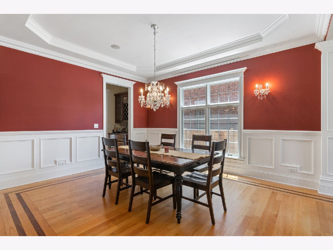
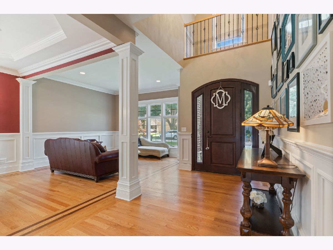
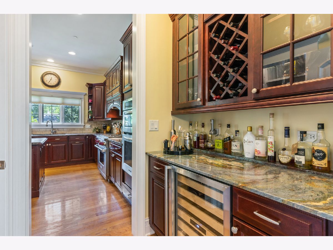
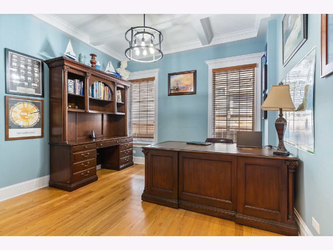
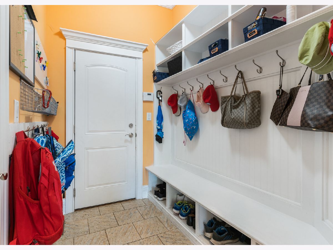
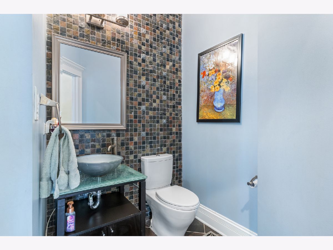
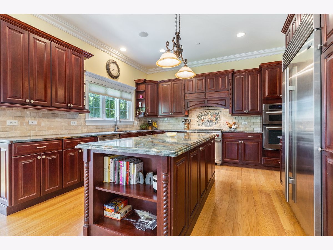
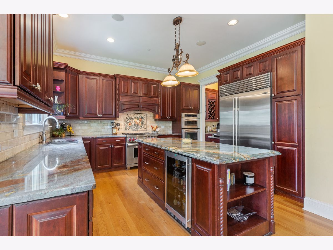
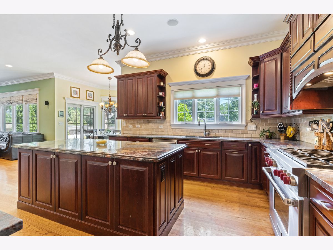
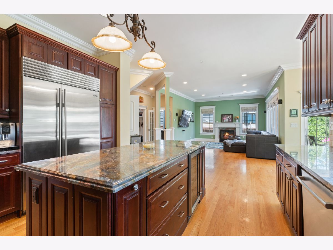
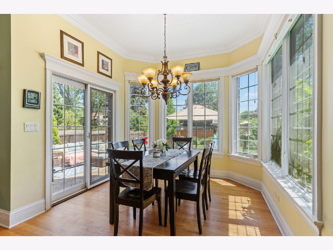
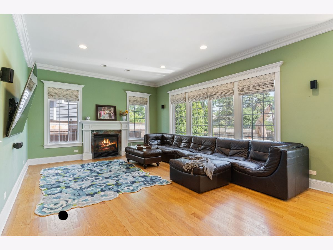
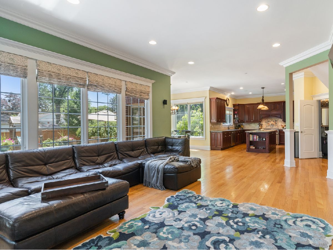
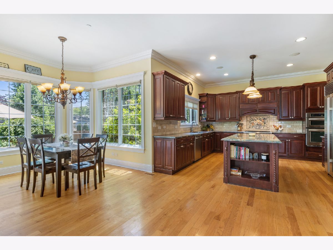
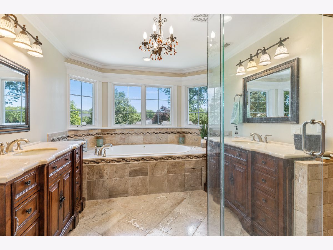
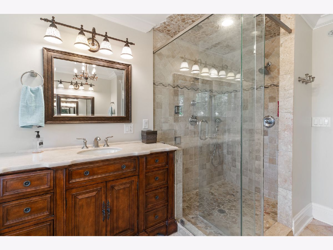
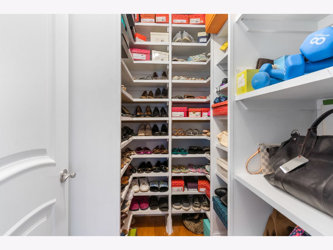
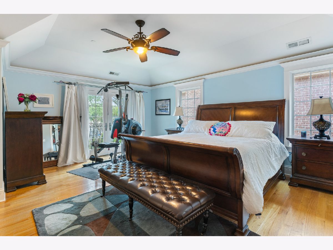
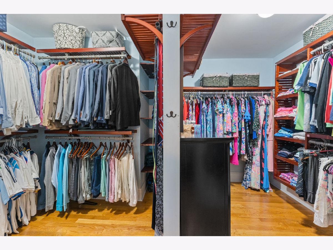
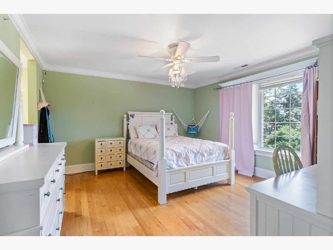
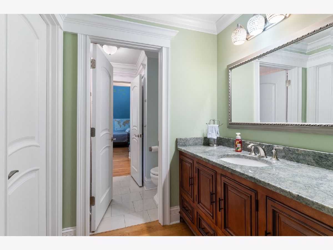
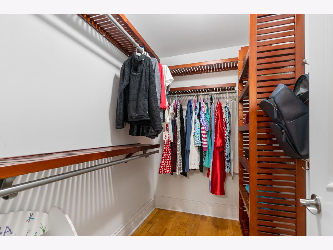
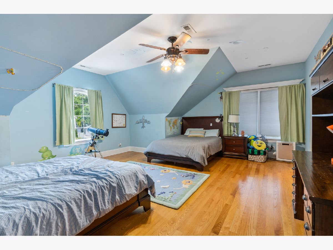
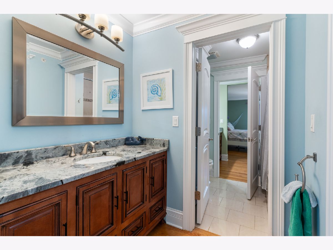
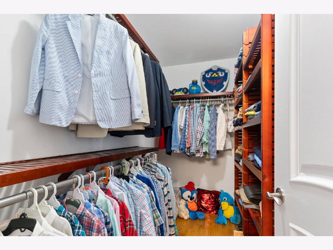
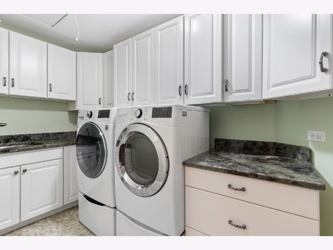
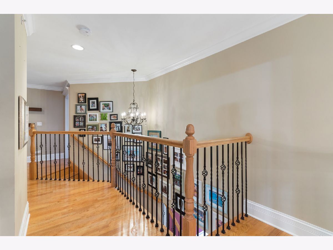
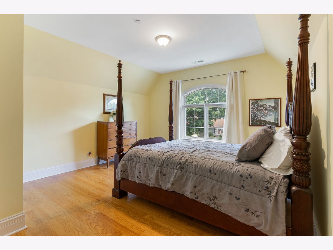
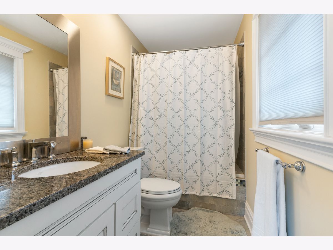
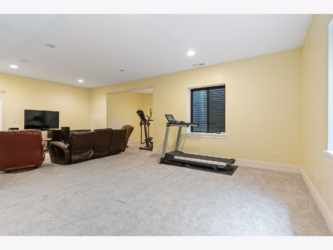
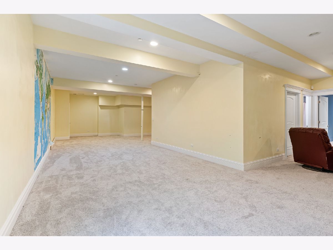
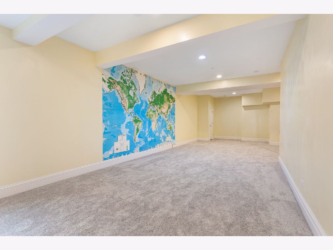
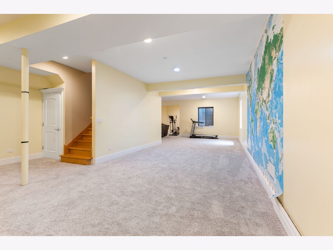
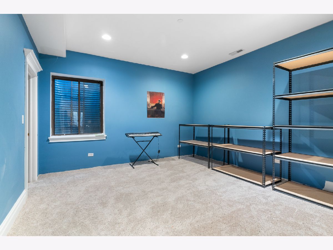
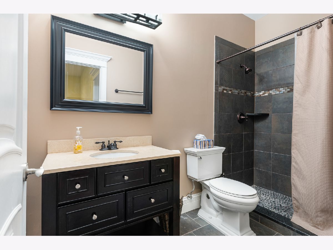
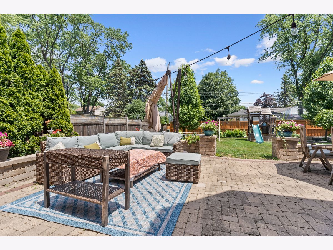
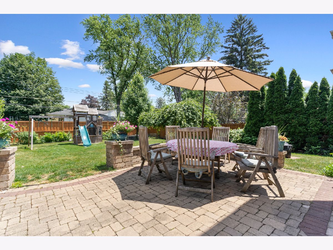
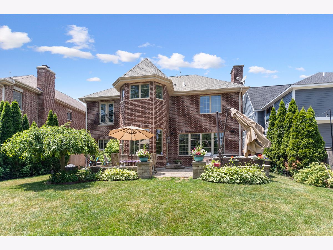
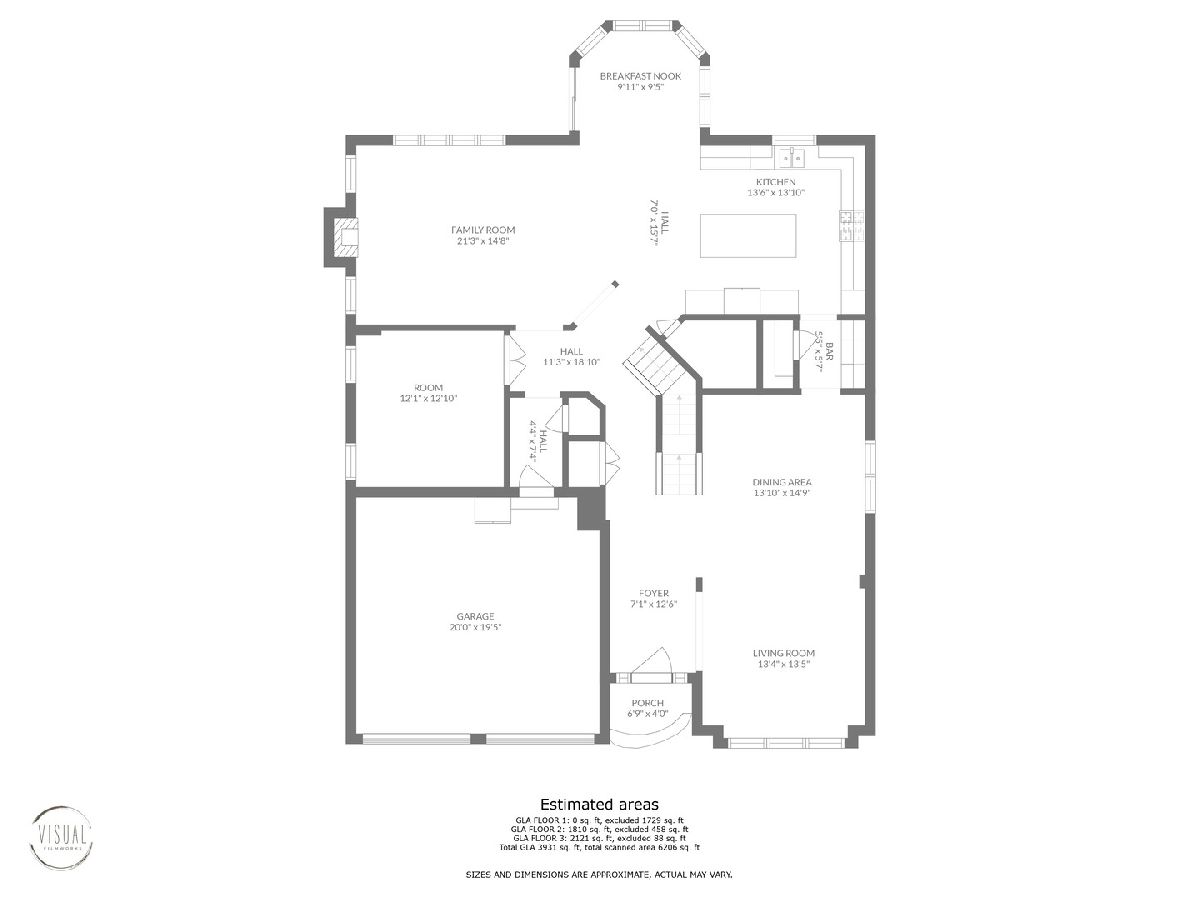
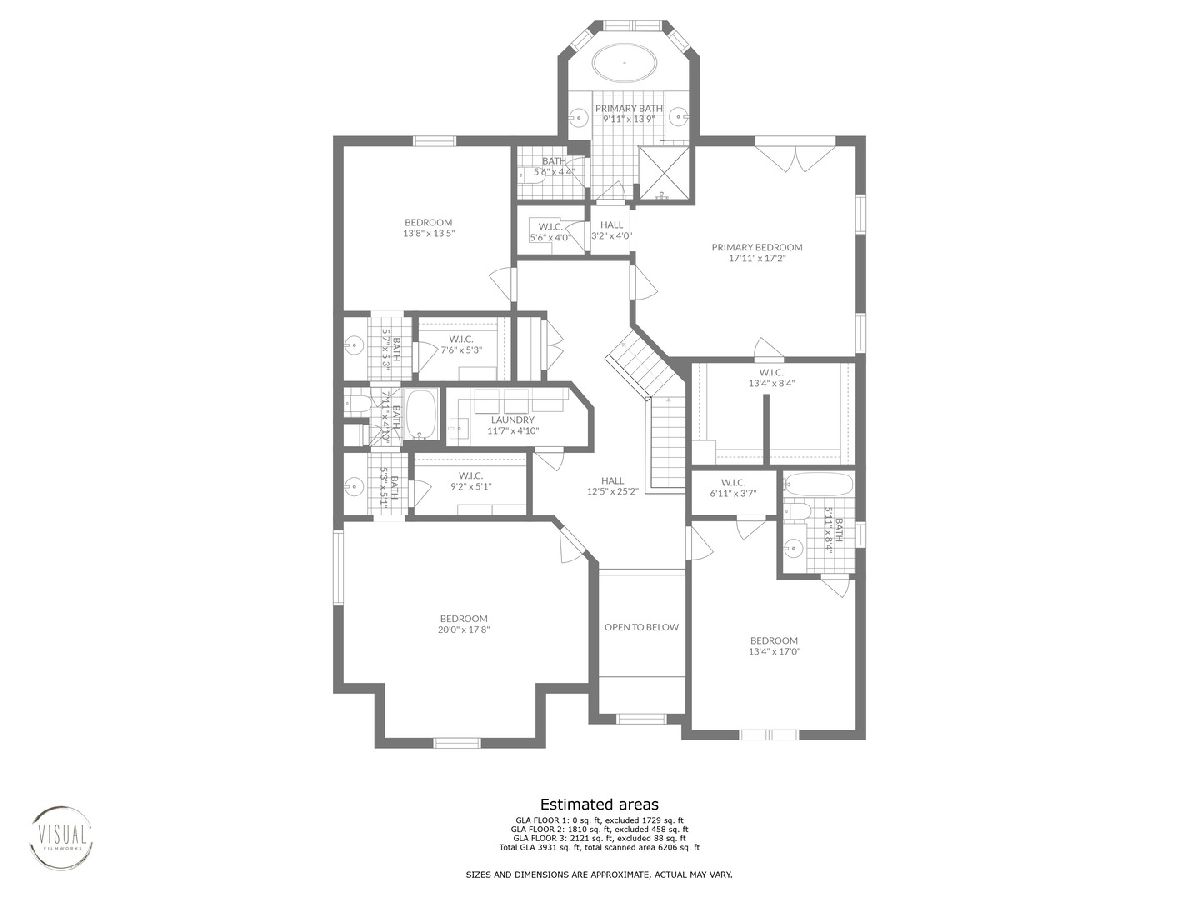
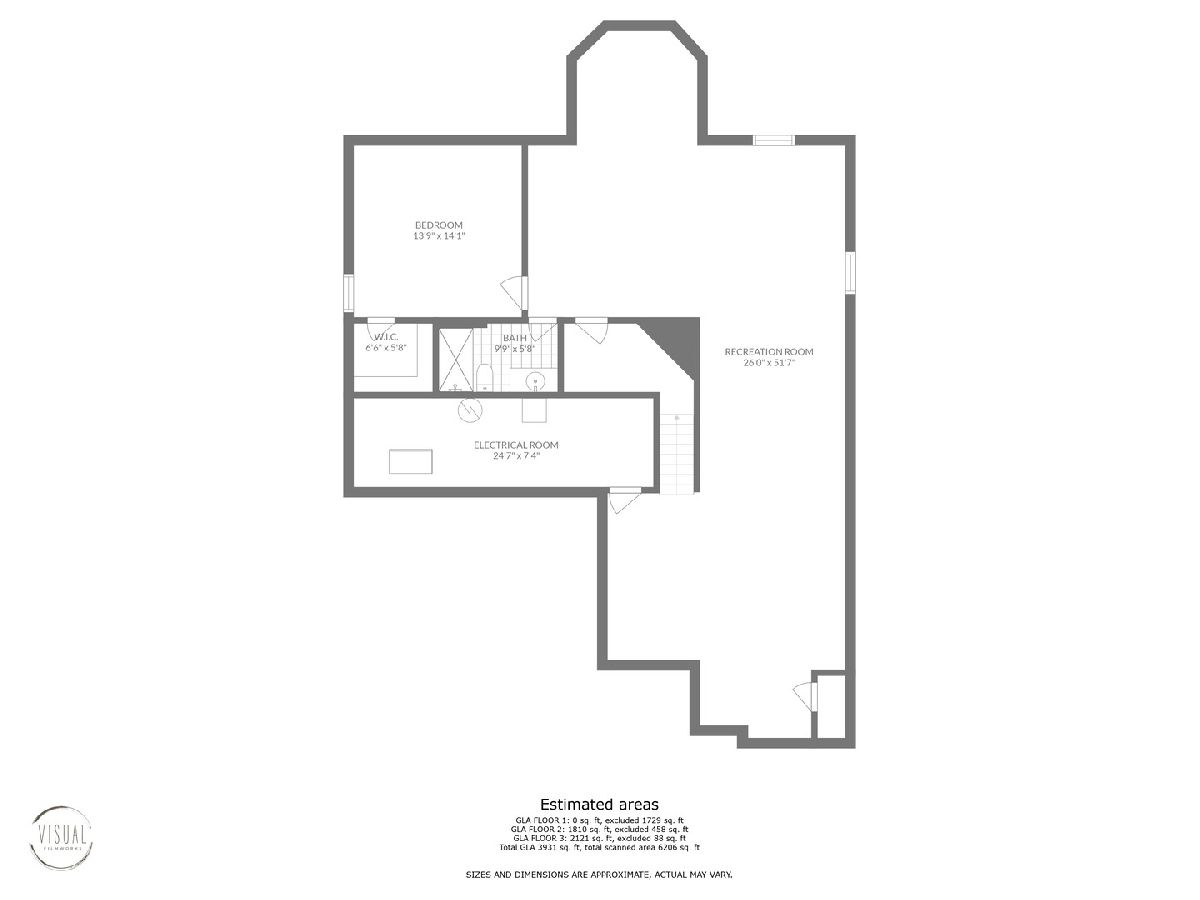
Room Specifics
Total Bedrooms: 5
Bedrooms Above Ground: 4
Bedrooms Below Ground: 1
Dimensions: —
Floor Type: —
Dimensions: —
Floor Type: —
Dimensions: —
Floor Type: —
Dimensions: —
Floor Type: —
Full Bathrooms: 5
Bathroom Amenities: Whirlpool,Separate Shower
Bathroom in Basement: 1
Rooms: —
Basement Description: Finished,9 ft + pour,Rec/Family Area
Other Specifics
| 2 | |
| — | |
| Brick | |
| — | |
| — | |
| 57 X 154 | |
| Full,Pull Down Stair,Unfinished | |
| — | |
| — | |
| — | |
| Not in DB | |
| — | |
| — | |
| — | |
| — |
Tax History
| Year | Property Taxes |
|---|---|
| 2007 | $4,369 |
| 2022 | $20,010 |
Contact Agent
Nearby Similar Homes
Nearby Sold Comparables
Contact Agent
Listing Provided By
Charles Rutenberg Realty of IL




