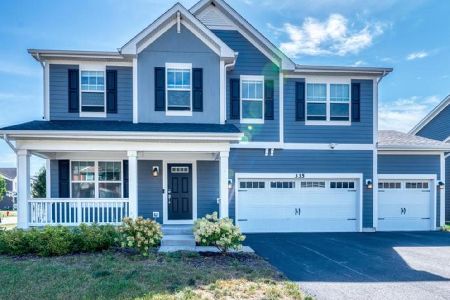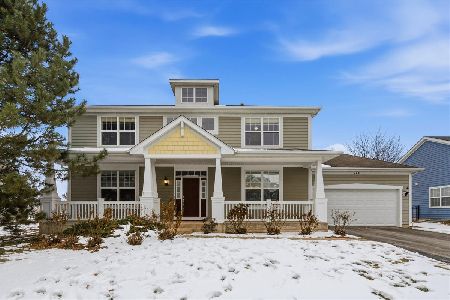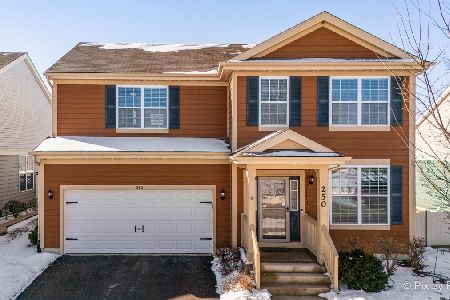205 Springside Drive, Elgin, Illinois 60124
$412,000
|
Sold
|
|
| Status: | Closed |
| Sqft: | 3,692 |
| Cost/Sqft: | $119 |
| Beds: | 4 |
| Baths: | 5 |
| Year Built: | 2005 |
| Property Taxes: | $10,282 |
| Days On Market: | 3681 |
| Lot Size: | 0,23 |
Description
This home has it ALL!!! Absolutely STUNNING 4 bed, 4 1/2 bath & loaded w/upgrades! Custom trim, mouldings & built ins throughout! 9' ceilings, Hardwood floors, 2 story foyer & Family Rm w/brick gas fireplace & remote control upper window treatments. Formal Living Rm/study w/floor to ceiling custom shelving, Dining rm w/built in china hutch. Custom Coat Nook w/seating, hooks & storage. Main floor bonus rm (being used as play rm). Gourmet kitchen, 42" cabinets w/pull out drawers, walk in pantry, all stainless steel appliances (NEW stove), granite counter tops, center island w/seating, custom back splash. Master bedroom w/2 walk in closets both w/CUSTOM closet organizers (Closets by Design). 2nd bedroom w/full private bath. Full Finished basement w/full bath, bonus rm, custom wet bar w/fridge, home theater system w/remote 100" drop down movie screen & theater seating. 2+ car gar (1 car tandem) w/finished walls & floors, cabinets & work bench, brick paver patio w/firepit, A MUST SEE!!!
Property Specifics
| Single Family | |
| — | |
| — | |
| 2005 | |
| Full | |
| STEINBECK | |
| No | |
| 0.23 |
| Kane | |
| Copper Springs | |
| 295 / Annual | |
| Insurance | |
| Public | |
| Public Sewer | |
| 09128303 | |
| 0618459003 |
Nearby Schools
| NAME: | DISTRICT: | DISTANCE: | |
|---|---|---|---|
|
Grade School
Prairie View Grade School |
301 | — | |
|
Middle School
Prairie Knolls Middle School |
301 | Not in DB | |
|
High School
Central High School |
301 | Not in DB | |
|
Alternate Junior High School
Central Middle School |
— | Not in DB | |
Property History
| DATE: | EVENT: | PRICE: | SOURCE: |
|---|---|---|---|
| 1 Jun, 2016 | Sold | $412,000 | MRED MLS |
| 20 Mar, 2016 | Under contract | $439,900 | MRED MLS |
| 1 Feb, 2016 | Listed for sale | $439,900 | MRED MLS |
Room Specifics
Total Bedrooms: 4
Bedrooms Above Ground: 4
Bedrooms Below Ground: 0
Dimensions: —
Floor Type: Carpet
Dimensions: —
Floor Type: Carpet
Dimensions: —
Floor Type: Carpet
Full Bathrooms: 5
Bathroom Amenities: Whirlpool,Separate Shower,Double Sink
Bathroom in Basement: 1
Rooms: Bonus Room,Foyer,Loft,Play Room,Recreation Room,Storage,Theatre Room,Walk In Closet
Basement Description: Finished
Other Specifics
| 2 | |
| — | |
| — | |
| Porch, Brick Paver Patio, Storms/Screens | |
| — | |
| 81X125 | |
| — | |
| Full | |
| Bar-Wet, Hardwood Floors, First Floor Laundry | |
| Range, Microwave, Dishwasher, Refrigerator, Washer, Dryer, Disposal, Stainless Steel Appliance(s) | |
| Not in DB | |
| Sidewalks, Street Lights, Street Paved | |
| — | |
| — | |
| Gas Log |
Tax History
| Year | Property Taxes |
|---|---|
| 2016 | $10,282 |
Contact Agent
Nearby Similar Homes
Nearby Sold Comparables
Contact Agent
Listing Provided By
Century 21 New Heritage









