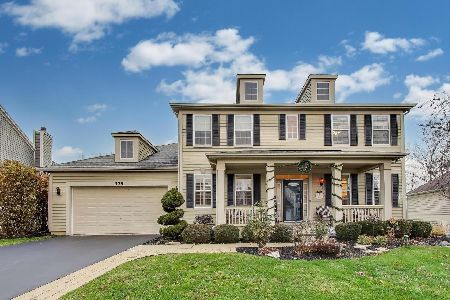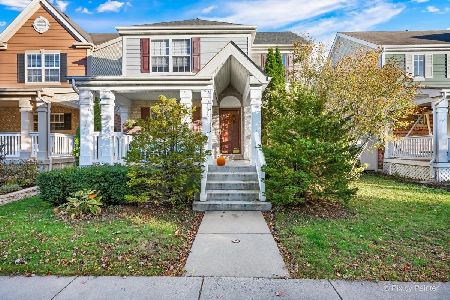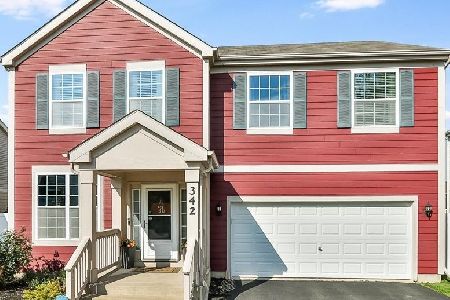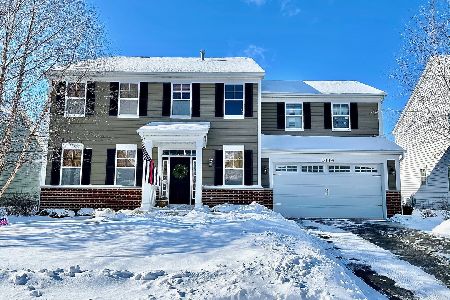211 Springside Drive, Elgin, Illinois 60124
$285,000
|
Sold
|
|
| Status: | Closed |
| Sqft: | 0 |
| Cost/Sqft: | — |
| Beds: | 3 |
| Baths: | 4 |
| Year Built: | 2005 |
| Property Taxes: | $9,791 |
| Days On Market: | 5400 |
| Lot Size: | 0,00 |
Description
Custom ranch with upgrades galore! Beautiful birch hardwood floors! Gorgeous gourmet kitchen w/ stainless steel top of the line appliances and Zodiac quartz countertops w/breakfast bar! Family room w/ vaulted ceiling,skylights and floor to ceiling stone fireplace! Huge master bedroom suite with luxury bath! Wonderful paver brick patio w/pond! Enormous finished english basement great for entertaining!!This is a 10++
Property Specifics
| Single Family | |
| — | |
| Ranch | |
| 2005 | |
| Full,English | |
| ALCOTT | |
| No | |
| 0 |
| Kane | |
| Copper Springs | |
| 0 / Not Applicable | |
| None | |
| Public | |
| Public Sewer | |
| 07747328 | |
| 0618459006 |
Nearby Schools
| NAME: | DISTRICT: | DISTANCE: | |
|---|---|---|---|
|
Grade School
Prairie View Grade School |
301 | — | |
|
Middle School
Central Middle School |
301 | Not in DB | |
|
High School
Central High School |
301 | Not in DB | |
Property History
| DATE: | EVENT: | PRICE: | SOURCE: |
|---|---|---|---|
| 31 Oct, 2011 | Sold | $285,000 | MRED MLS |
| 16 Sep, 2011 | Under contract | $309,900 | MRED MLS |
| — | Last price change | $320,000 | MRED MLS |
| 7 Mar, 2011 | Listed for sale | $334,900 | MRED MLS |
Room Specifics
Total Bedrooms: 3
Bedrooms Above Ground: 3
Bedrooms Below Ground: 0
Dimensions: —
Floor Type: Carpet
Dimensions: —
Floor Type: Carpet
Full Bathrooms: 4
Bathroom Amenities: Whirlpool,Separate Shower,Double Sink
Bathroom in Basement: 1
Rooms: Bonus Room,Foyer,Recreation Room,Utility Room-1st Floor
Basement Description: Finished
Other Specifics
| 2 | |
| Concrete Perimeter | |
| Asphalt | |
| Deck, Patio | |
| Landscaped | |
| 81X125 | |
| — | |
| Full | |
| Vaulted/Cathedral Ceilings, Skylight(s), First Floor Bedroom | |
| Double Oven, Microwave, Dishwasher, Refrigerator, Washer, Dryer, Disposal | |
| Not in DB | |
| — | |
| — | |
| — | |
| Wood Burning, Attached Fireplace Doors/Screen, Gas Log |
Tax History
| Year | Property Taxes |
|---|---|
| 2011 | $9,791 |
Contact Agent
Nearby Similar Homes
Nearby Sold Comparables
Contact Agent
Listing Provided By
Berkshire Hathaway HomeServices Starck Real Estate










