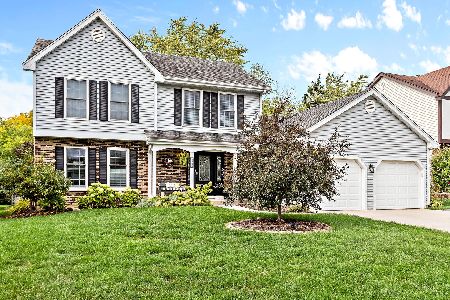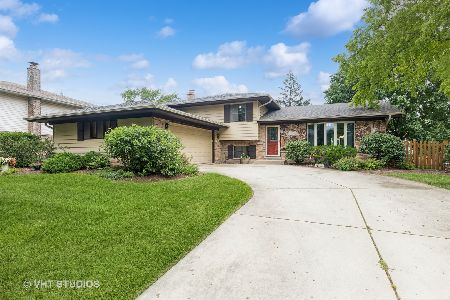205 Stock Port Lane, Schaumburg, Illinois 60193
$350,000
|
Sold
|
|
| Status: | Closed |
| Sqft: | 1,888 |
| Cost/Sqft: | $191 |
| Beds: | 3 |
| Baths: | 2 |
| Year Built: | 1978 |
| Property Taxes: | $8,166 |
| Days On Market: | 2732 |
| Lot Size: | 0,23 |
Description
This is it! Beautiful 3B/2B ranch with maintenance free exterior set on cul de sac backing to green space and walking path! Inviting stamped concrete courtyard entrance. Open foyer with guest closet and ceramic flooring. Formal living/dining rooms are open and adjacent to large roomy kitchen. Perfect floor plan for entertaining. Kitchen has large eating area with step saver kitchen and close to garage entrance for easy grocery carry in. Convenient first floor laundry & storage. Kitchen is just steps away from DR and cozy family room with brick fireplace with gas logs & starter. Master suite with private full bath and 3 closets. Two other large bedrooms with full bath. Finished basement with extra storage. Beautifully maintained large yard with concrete patio, shed and open spaces leading to walking path with parks nearby. This is a great location and floor plan. Come see!
Property Specifics
| Single Family | |
| — | |
| Ranch | |
| 1978 | |
| Partial | |
| — | |
| No | |
| 0.23 |
| Cook | |
| — | |
| 0 / Not Applicable | |
| None | |
| Lake Michigan,Public | |
| Public Sewer | |
| 10033471 | |
| 07224090100000 |
Nearby Schools
| NAME: | DISTRICT: | DISTANCE: | |
|---|---|---|---|
|
Grade School
Michael Collins Elementary Schoo |
54 | — | |
|
Middle School
Robert Frost Junior High School |
54 | Not in DB | |
|
High School
J B Conant High School |
211 | Not in DB | |
Property History
| DATE: | EVENT: | PRICE: | SOURCE: |
|---|---|---|---|
| 14 Sep, 2018 | Sold | $350,000 | MRED MLS |
| 7 Aug, 2018 | Under contract | $359,900 | MRED MLS |
| 27 Jul, 2018 | Listed for sale | $359,900 | MRED MLS |
Room Specifics
Total Bedrooms: 3
Bedrooms Above Ground: 3
Bedrooms Below Ground: 0
Dimensions: —
Floor Type: Carpet
Dimensions: —
Floor Type: Carpet
Full Bathrooms: 2
Bathroom Amenities: —
Bathroom in Basement: 0
Rooms: Recreation Room,Foyer
Basement Description: Finished,Crawl
Other Specifics
| 2 | |
| Concrete Perimeter | |
| Concrete | |
| Patio, Stamped Concrete Patio | |
| Cul-De-Sac,Landscaped | |
| 37X43X147X110X174 | |
| — | |
| Full | |
| First Floor Laundry, First Floor Full Bath | |
| Range, Microwave, Dishwasher, Refrigerator, Washer, Dryer | |
| Not in DB | |
| Sidewalks, Street Lights, Street Paved | |
| — | |
| — | |
| Attached Fireplace Doors/Screen, Gas Log, Gas Starter |
Tax History
| Year | Property Taxes |
|---|---|
| 2018 | $8,166 |
Contact Agent
Nearby Similar Homes
Nearby Sold Comparables
Contact Agent
Listing Provided By
RE/MAX Destiny







