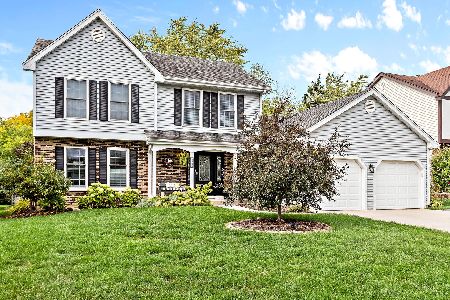305 Staffmark Lane, Schaumburg, Illinois 60193
$440,000
|
Sold
|
|
| Status: | Closed |
| Sqft: | 1,565 |
| Cost/Sqft: | $265 |
| Beds: | 3 |
| Baths: | 3 |
| Year Built: | 1977 |
| Property Taxes: | $8,578 |
| Days On Market: | 562 |
| Lot Size: | 0,20 |
Description
A must see tri-level home in the sought after schools and Lancer Park subdivision. Home features three bedrooms, two and half bathrooms and a two car garage. Walk into a family room with hardwood floors, large bay window steps from an updated timeless kitchen design with hickory cabinets, stainless steel appliances, dining area that overlooks a beautiful yard and brick paver patio. Second level has master suite with en-suite bathroom a walk-in shower and two bedrooms all with hardwood floors, and steps from an updated full bathroom. The lower level features a brick gas starter fireplace, a bonus room great for overnight guest or office space and an updated half bathroom and laundry room with a walkout to back yard. The large manicured back yard has a new wooded fence and brick paver patio with a unique Monarch Waystation shelter habitat that adds to the beauty of this large manicured yard. Updates: Roof 2023 (50 year shingles oversized downspouts and gutters with gutter guards, Range/Oven 2023, Microwave 2023, Refrigerator 2021, Air Conditioner 2019, Water Heater 2019, Furnace 2016, Humidifier 2016. Crawl space has a concrete floor and is about 500 sq. ft. of storage.
Property Specifics
| Single Family | |
| — | |
| — | |
| 1977 | |
| — | |
| — | |
| No | |
| 0.2 |
| Cook | |
| Lancer Park | |
| — / Not Applicable | |
| — | |
| — | |
| — | |
| 12097843 | |
| 07224060080000 |
Nearby Schools
| NAME: | DISTRICT: | DISTANCE: | |
|---|---|---|---|
|
Grade School
Michael Collins Elementary Schoo |
54 | — | |
|
Middle School
Robert Frost Junior High School |
54 | Not in DB | |
|
High School
J B Conant High School |
211 | Not in DB | |
Property History
| DATE: | EVENT: | PRICE: | SOURCE: |
|---|---|---|---|
| 9 Aug, 2024 | Sold | $440,000 | MRED MLS |
| 11 Jul, 2024 | Under contract | $415,000 | MRED MLS |
| 5 Jul, 2024 | Listed for sale | $415,000 | MRED MLS |
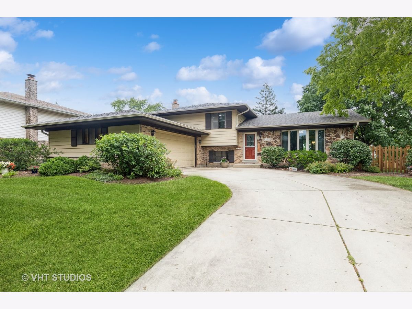
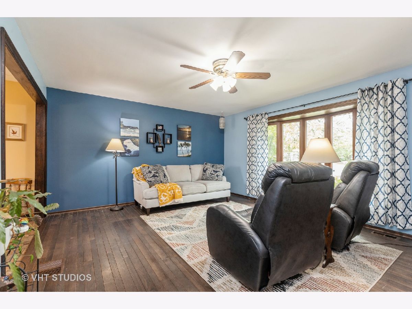
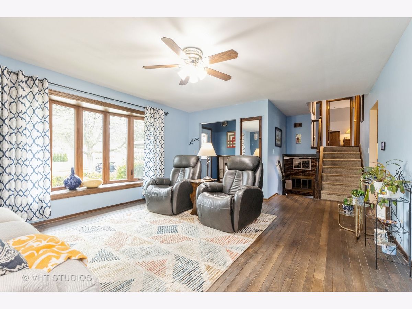
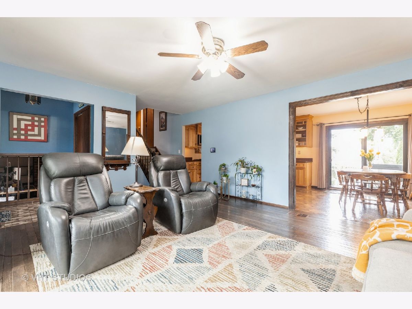
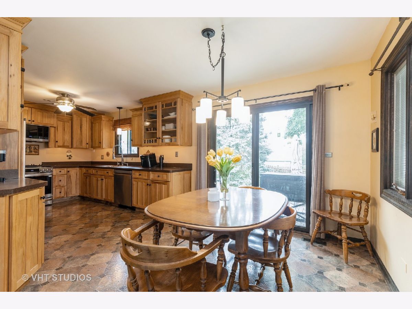
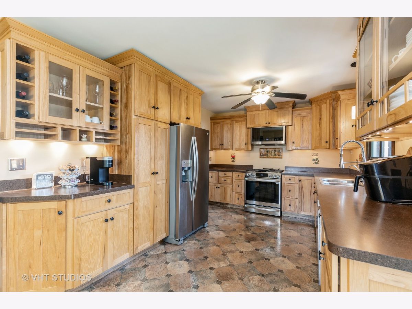
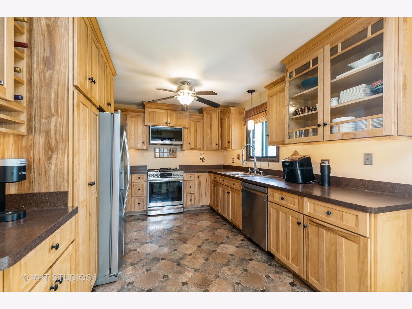
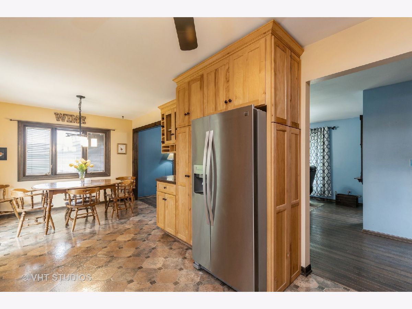
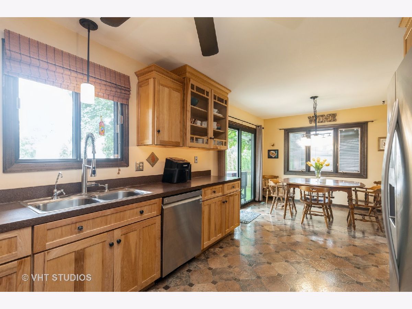
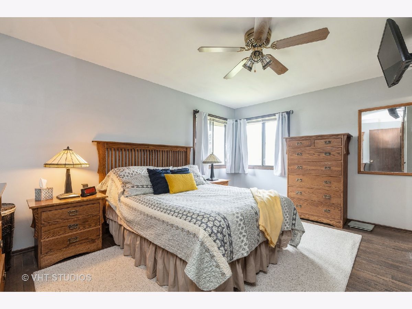
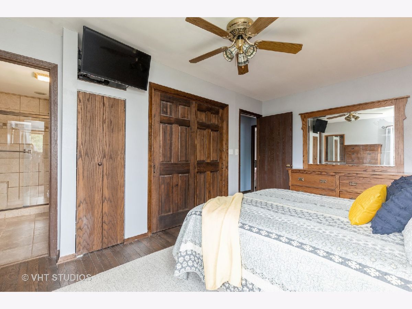
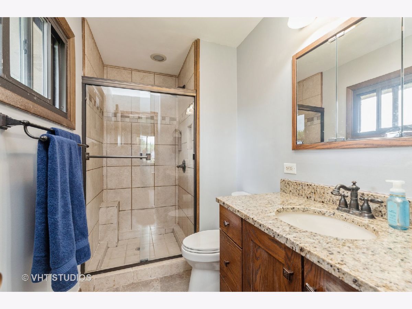
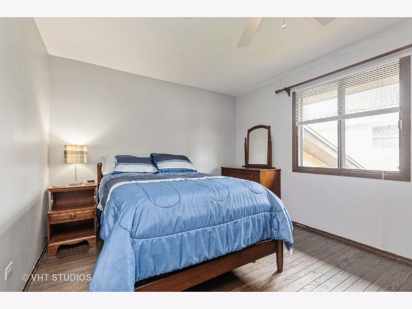
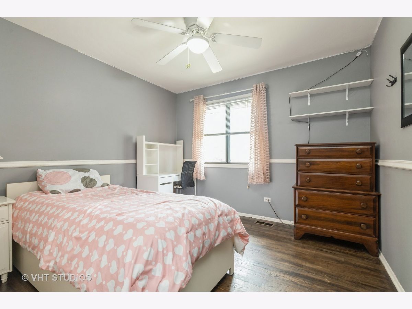
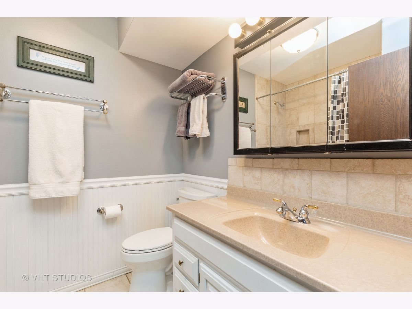
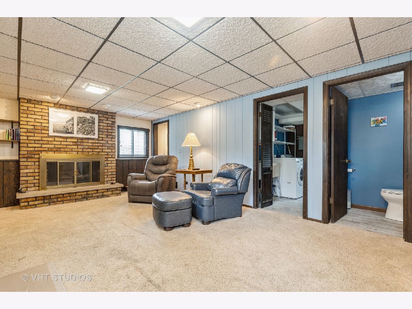
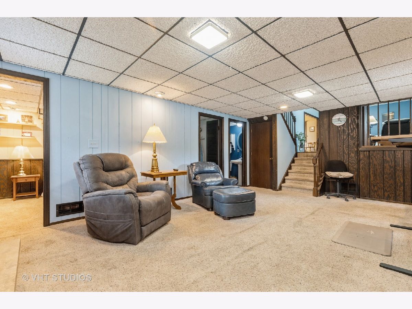
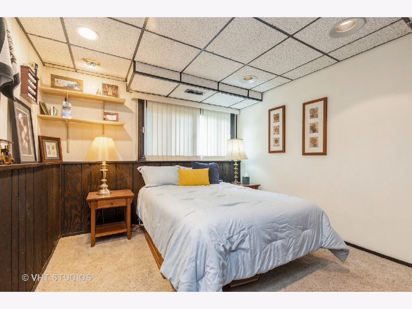
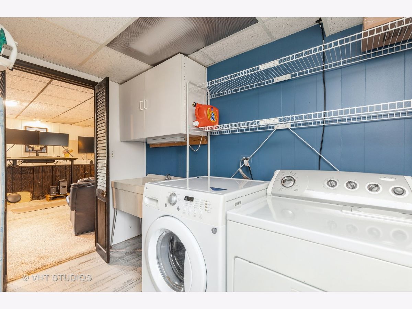
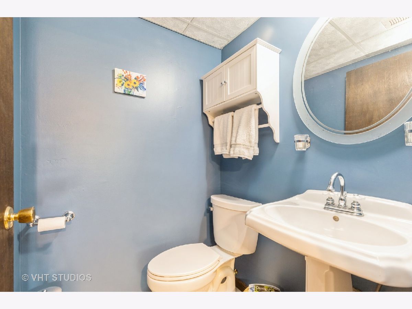
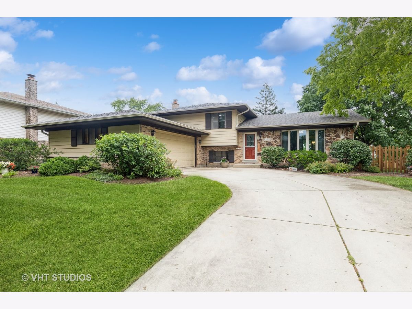
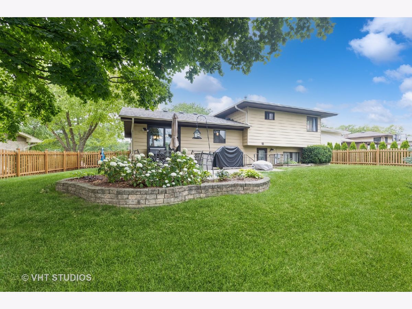
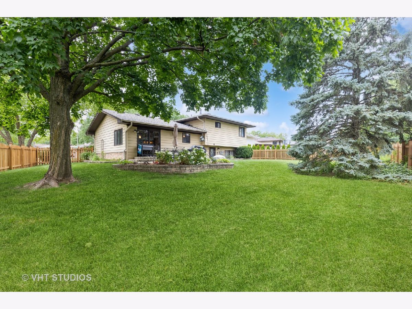
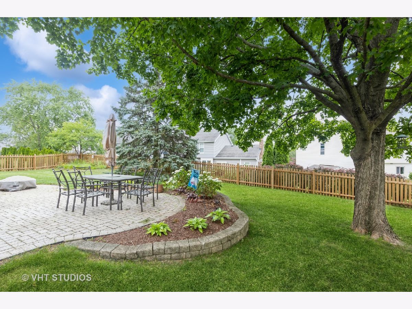
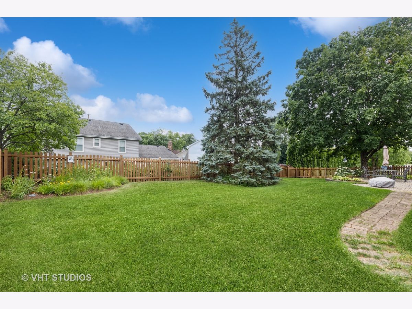
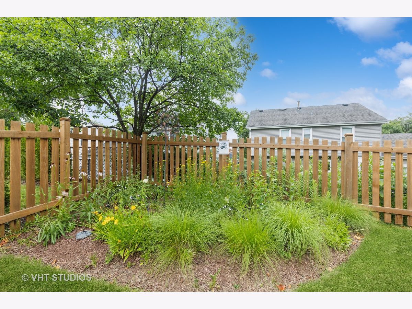
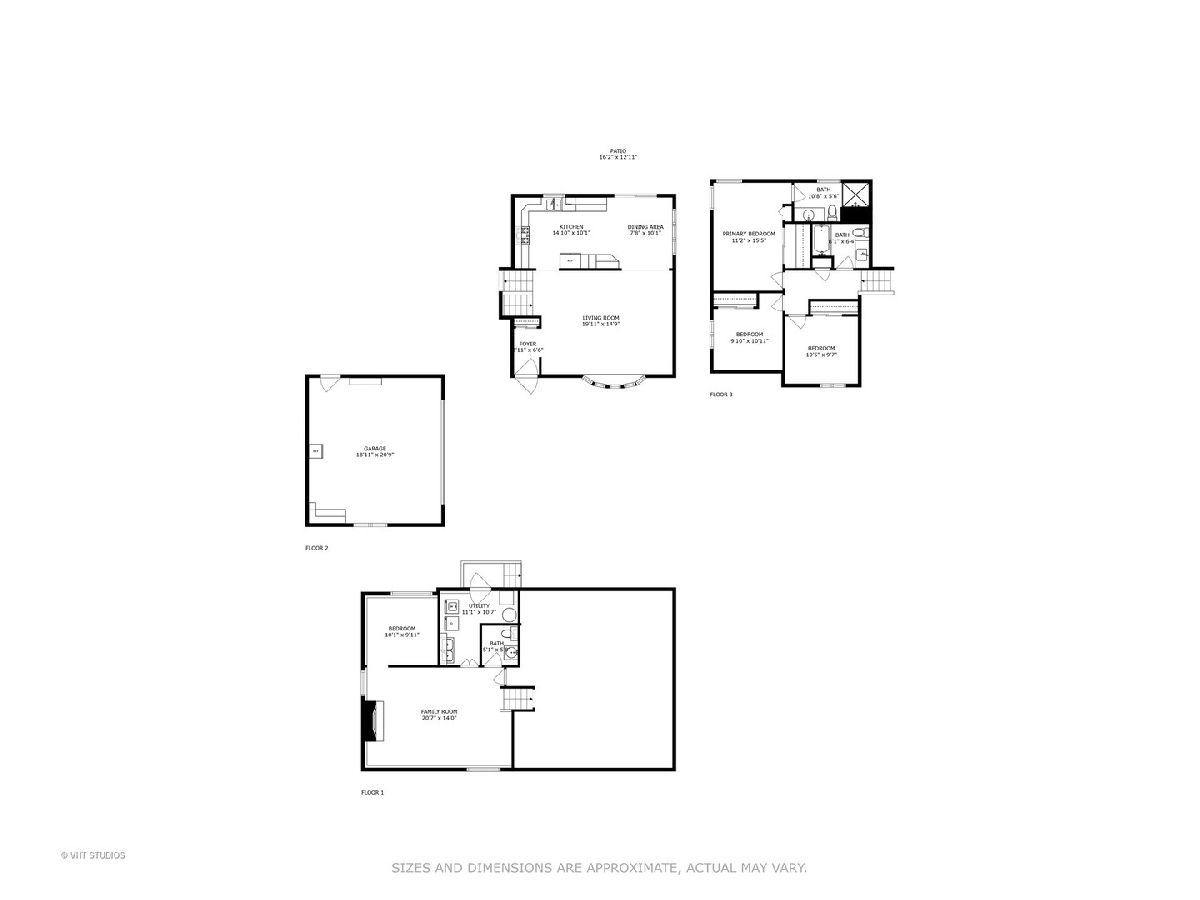
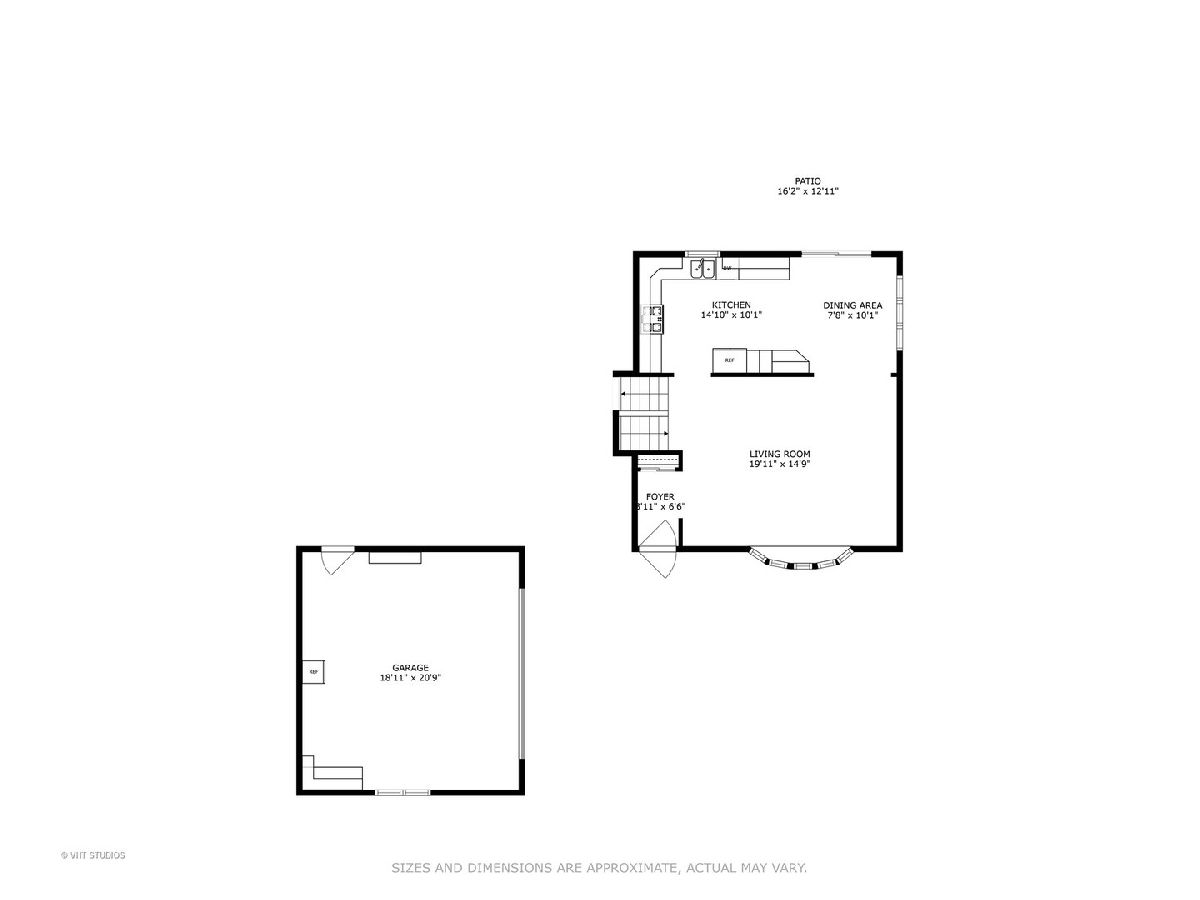
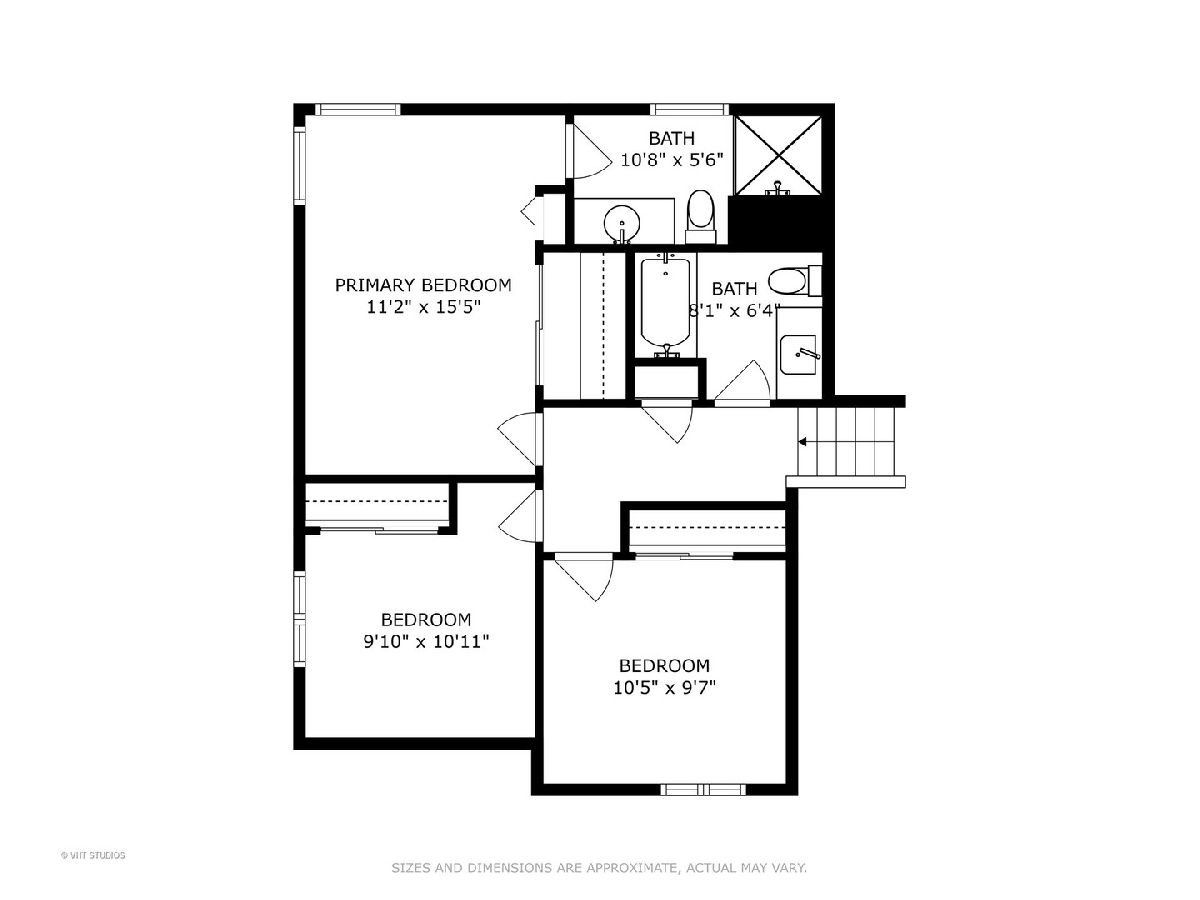
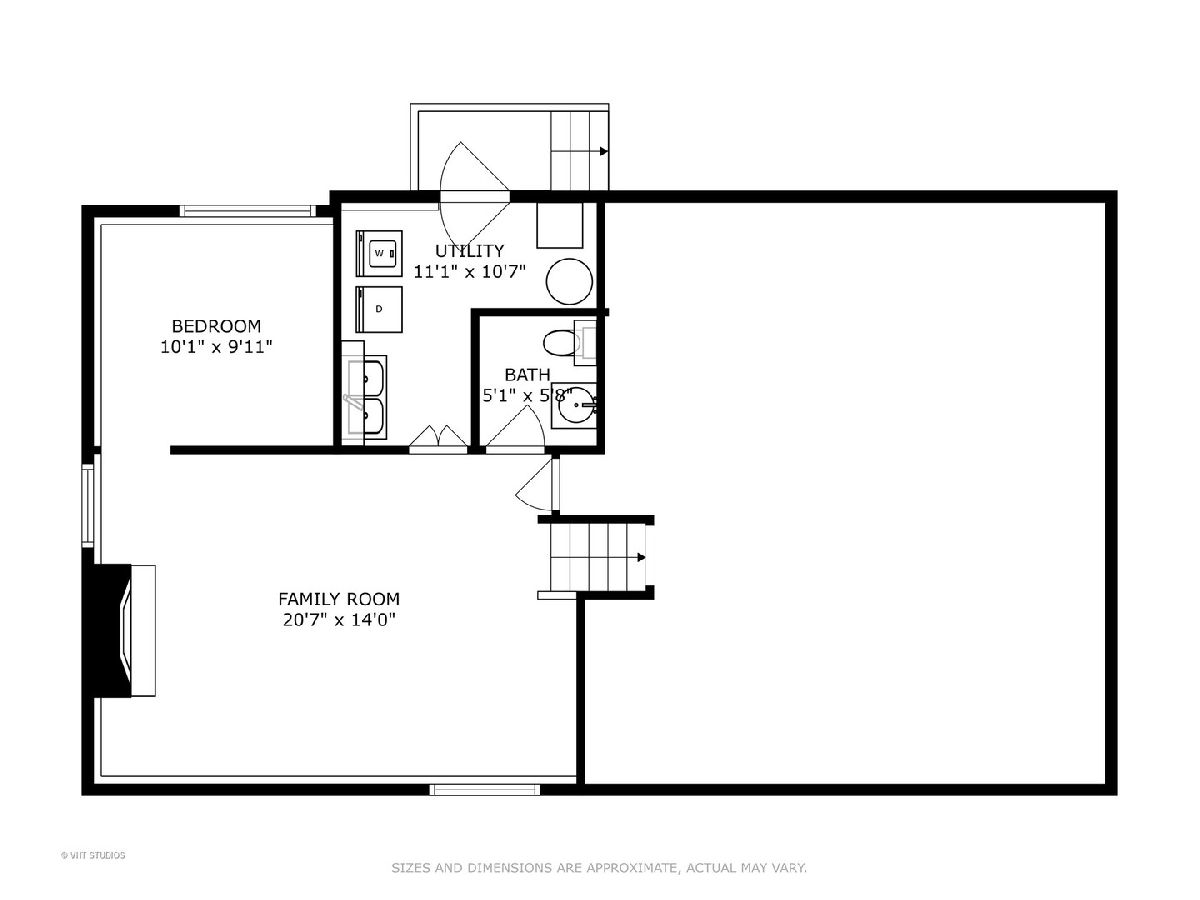
Room Specifics
Total Bedrooms: 3
Bedrooms Above Ground: 3
Bedrooms Below Ground: 0
Dimensions: —
Floor Type: —
Dimensions: —
Floor Type: —
Full Bathrooms: 3
Bathroom Amenities: Separate Shower,Soaking Tub
Bathroom in Basement: 1
Rooms: —
Basement Description: Finished,Crawl
Other Specifics
| 2 | |
| — | |
| Concrete | |
| — | |
| — | |
| 29.6X30.7X115.1X95X84.2X22 | |
| Unfinished | |
| — | |
| — | |
| — | |
| Not in DB | |
| — | |
| — | |
| — | |
| — |
Tax History
| Year | Property Taxes |
|---|---|
| 2024 | $8,578 |
Contact Agent
Nearby Similar Homes
Nearby Sold Comparables
Contact Agent
Listing Provided By
Baird & Warner Real Estate - Algonquin




