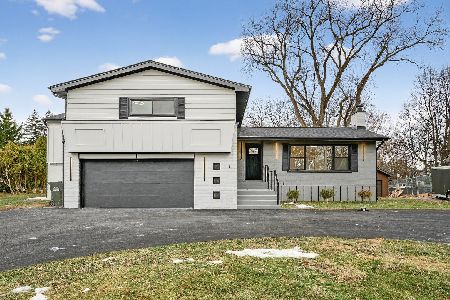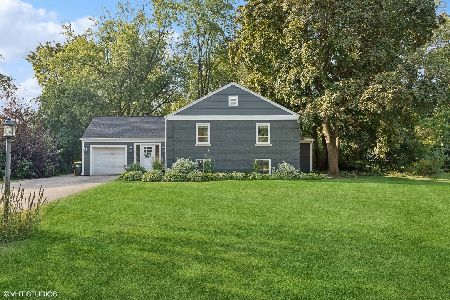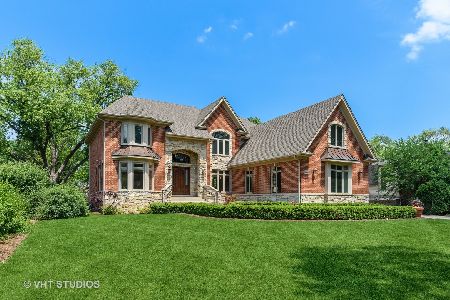205 Willow Road, Prospect Heights, Illinois 60070
$382,500
|
Sold
|
|
| Status: | Closed |
| Sqft: | 1,291 |
| Cost/Sqft: | $309 |
| Beds: | 4 |
| Baths: | 2 |
| Year Built: | 1942 |
| Property Taxes: | $4,182 |
| Days On Market: | 2079 |
| Lot Size: | 0,06 |
Description
Stunning 4 bedroom home with 1/2 acre+ amazing yard! Completely updated with incredible finishes - this is your new sanctuary! You are greeting by a brand new driveway with ample parking. Crisp entry door with 2 sidelights, a perfect landing spot in your smartly tiled foyer with custom bench & hooks. Your gaze goes to a wall of new sun lit windows, with the view of the incredible yard. Returning your attention to the living room, with beautiful hardwood, built in shelves, & wood burning fireplace. Ample dining area features gorgeous light fixture. Kitchen is pure WOW! Light stream in- White cabinetry, Quartz counters, black stainless appliances, glass backsplash, a tiled floor- A wall of cabinetry storage. A very special built-in eating area is the best seat in the house! Direct access to the deck and yard from the kitchen. First floor master bedroom with a lovely view of the yard and large walk in closet with natural Light. Beautifully styled first floor full bath. Lovely stairs with iron balusters lead to 3 more ample bedrooms with great closets and hardwood floors. 2nd Floor bath has skylight, glass shower & modern vanity. Lower Level Family Room features plank flooring and tons of windows. Sunny Laundry room with new washer and dryer. Throughout this home you will experience modern black matte fixtures & hardware-calming greys framed in crisps whites, with the beauty and serenity of nature shining thru every brand new window. Venture onto your extensive deck with built in seating, or wander into the yard and relax next to the built in firepit. Plenty of storage in the large shed nestled in the back of the lawn. Hersey High School, shopping, great take out, all nearby!
Property Specifics
| Single Family | |
| — | |
| Tri-Level | |
| 1942 | |
| None | |
| — | |
| No | |
| 0.06 |
| Cook | |
| — | |
| — / Not Applicable | |
| None | |
| Private Well | |
| Public Sewer | |
| 10710382 | |
| 03223110020000 |
Nearby Schools
| NAME: | DISTRICT: | DISTANCE: | |
|---|---|---|---|
|
Grade School
Anne Sullivan Elementary School |
23 | — | |
|
Middle School
Macarthur Middle School |
23 | Not in DB | |
|
High School
John Hersey High School |
214 | Not in DB | |
Property History
| DATE: | EVENT: | PRICE: | SOURCE: |
|---|---|---|---|
| 17 Jan, 2020 | Sold | $160,000 | MRED MLS |
| 19 Dec, 2019 | Under contract | $159,900 | MRED MLS |
| 16 Dec, 2019 | Listed for sale | $159,900 | MRED MLS |
| 26 Jun, 2020 | Sold | $382,500 | MRED MLS |
| 13 May, 2020 | Under contract | $399,000 | MRED MLS |
| 9 May, 2020 | Listed for sale | $399,000 | MRED MLS |
| 4 Nov, 2024 | Sold | $515,000 | MRED MLS |
| 17 Sep, 2024 | Under contract | $515,000 | MRED MLS |
| 12 Sep, 2024 | Listed for sale | $515,000 | MRED MLS |
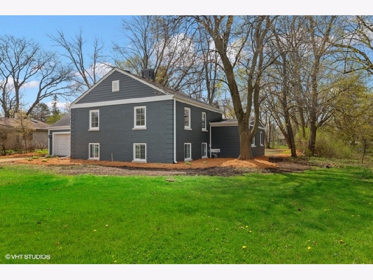
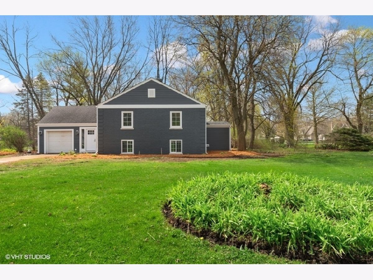
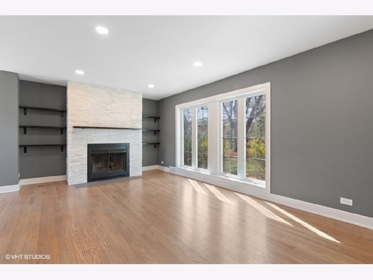
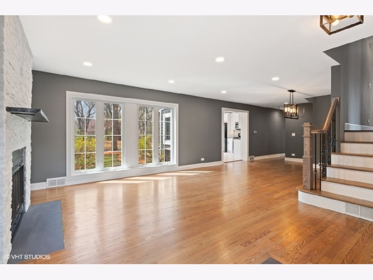
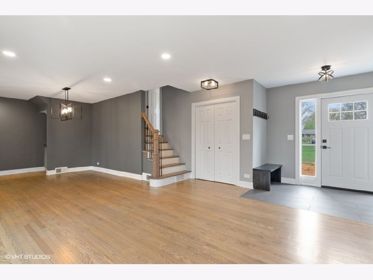
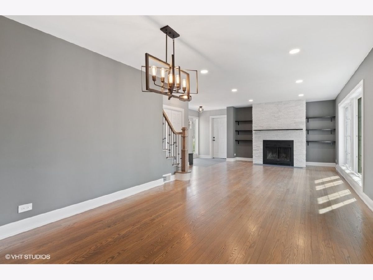
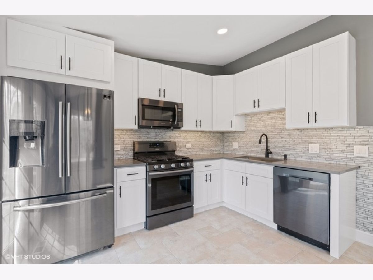
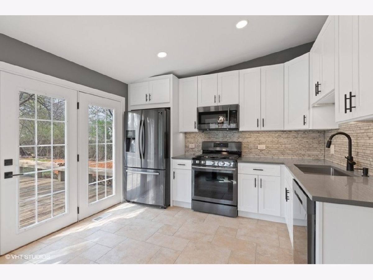
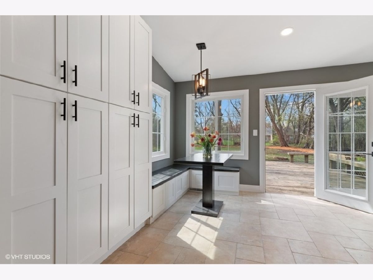
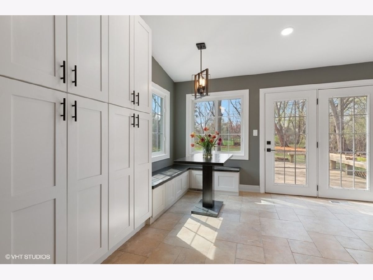
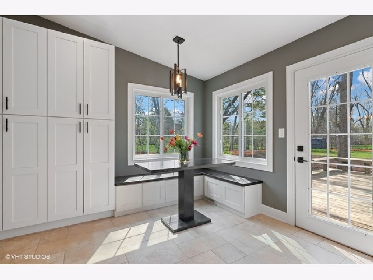
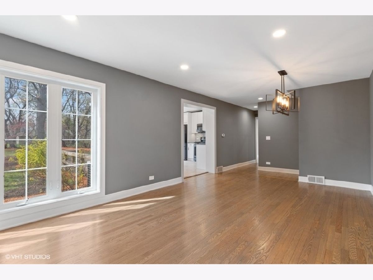
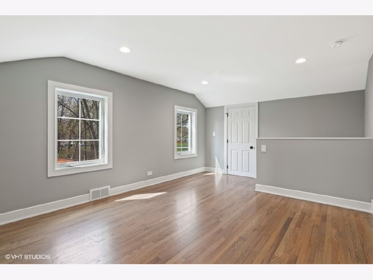
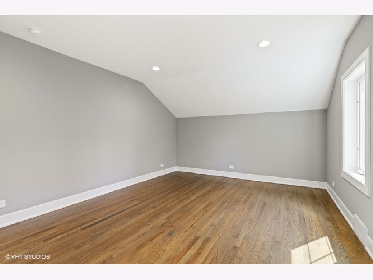
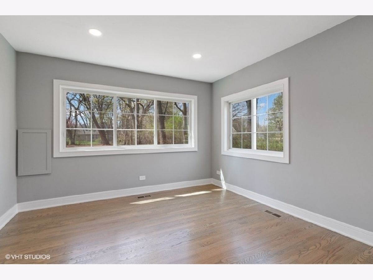
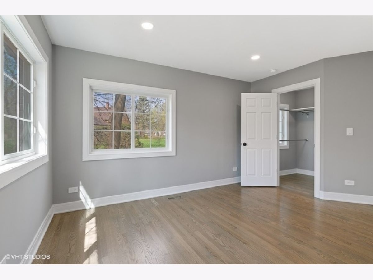
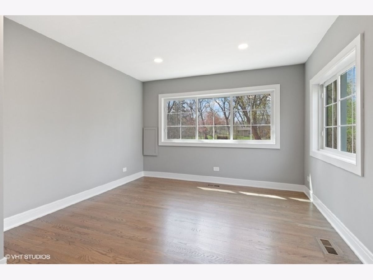
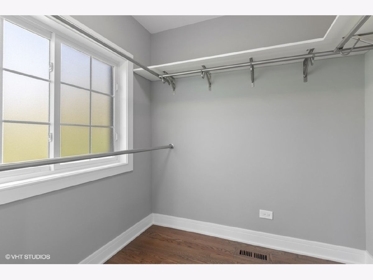
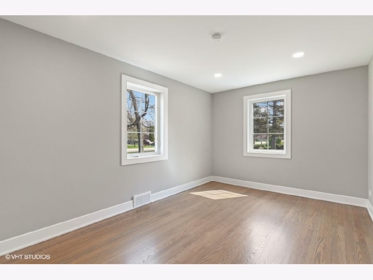
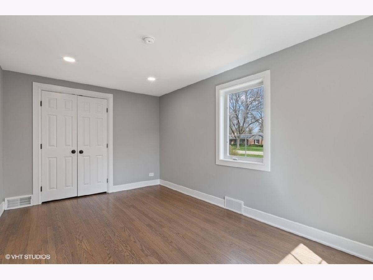
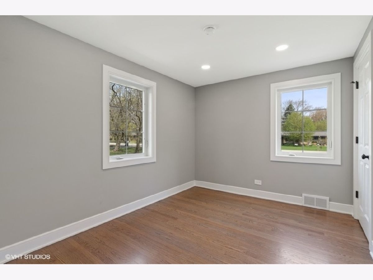
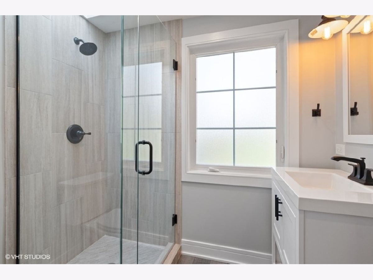
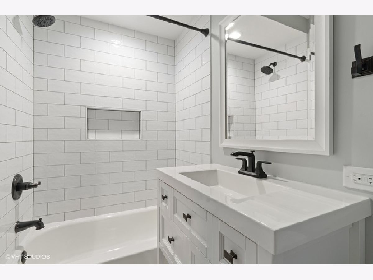
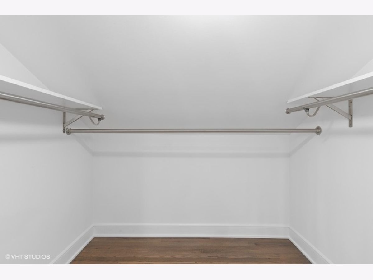
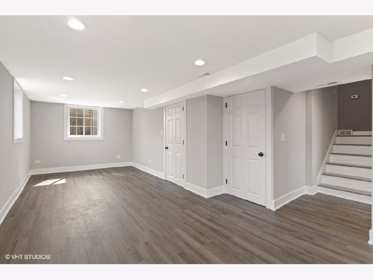
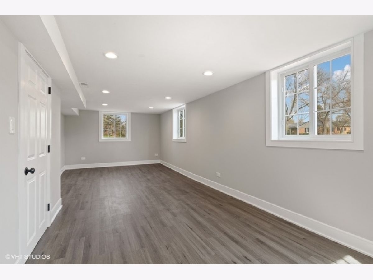
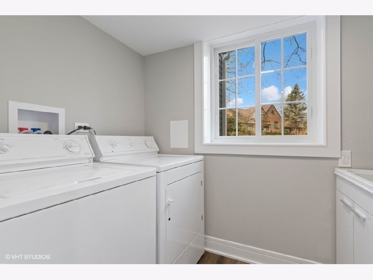
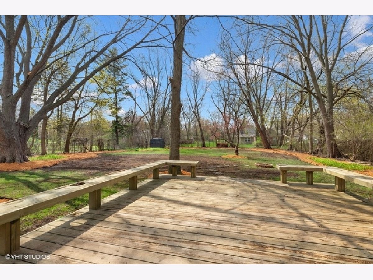
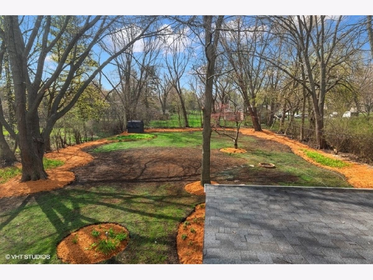
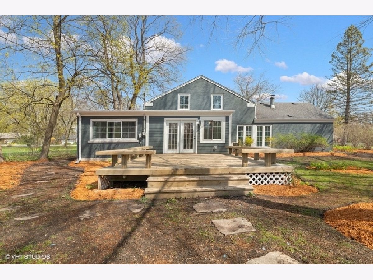
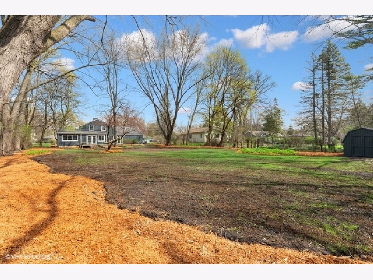
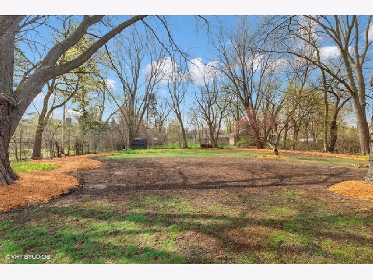
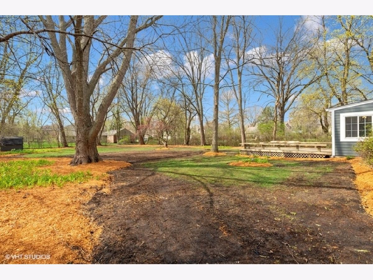
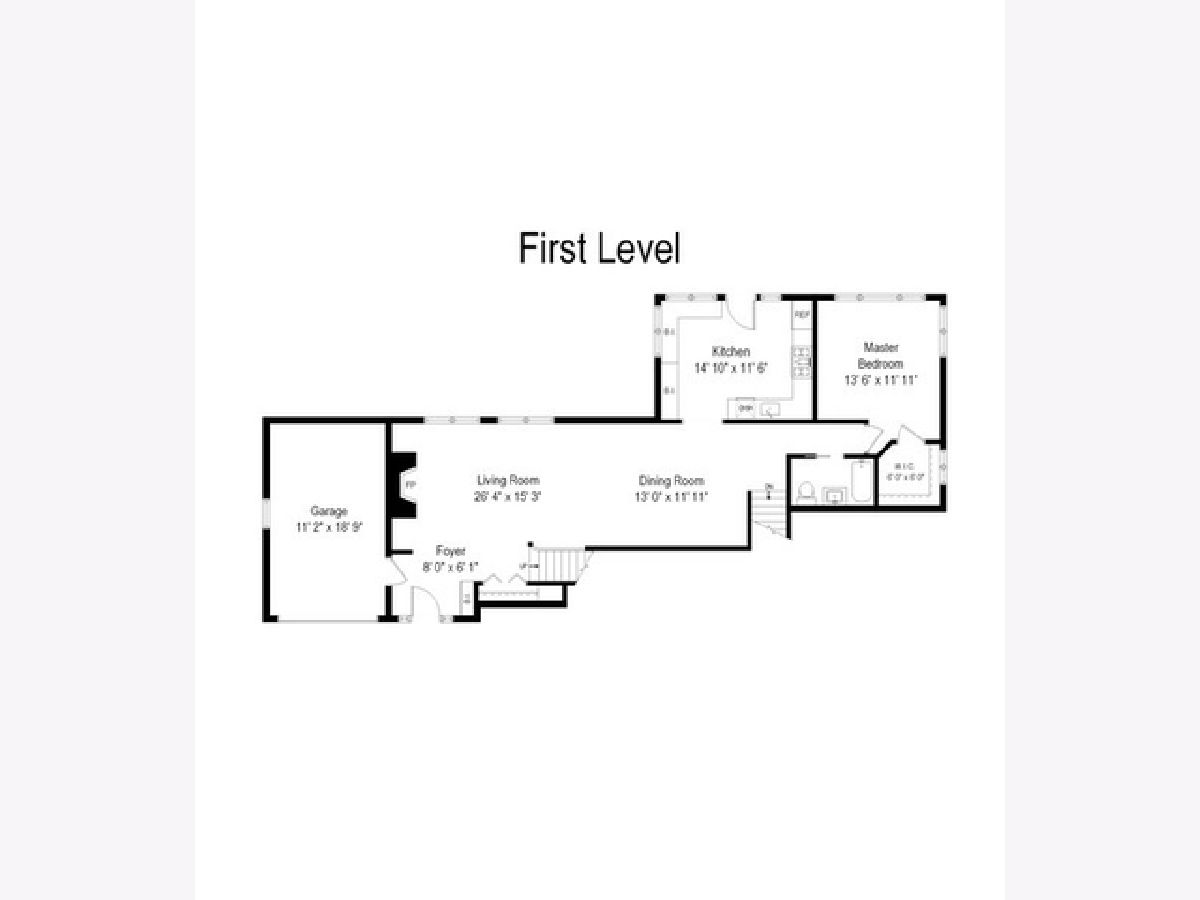
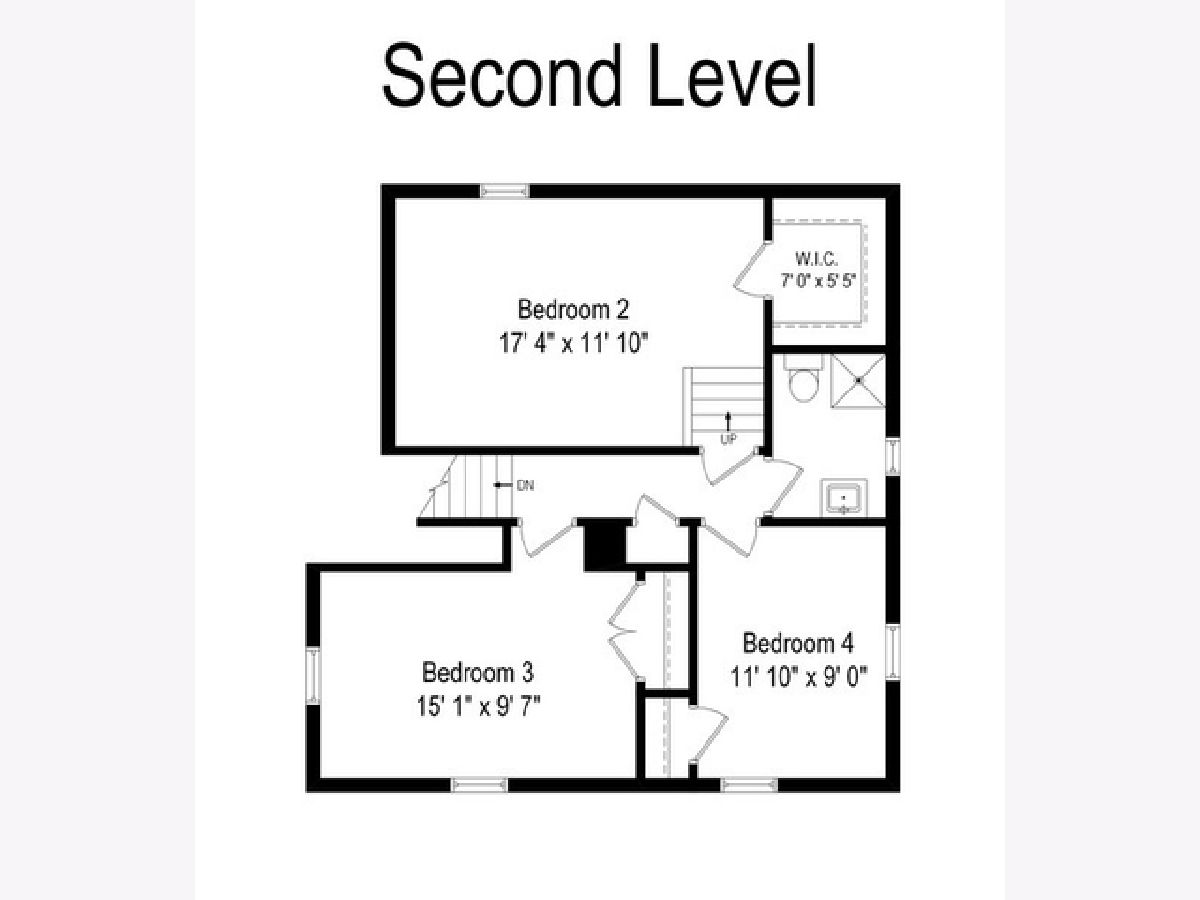
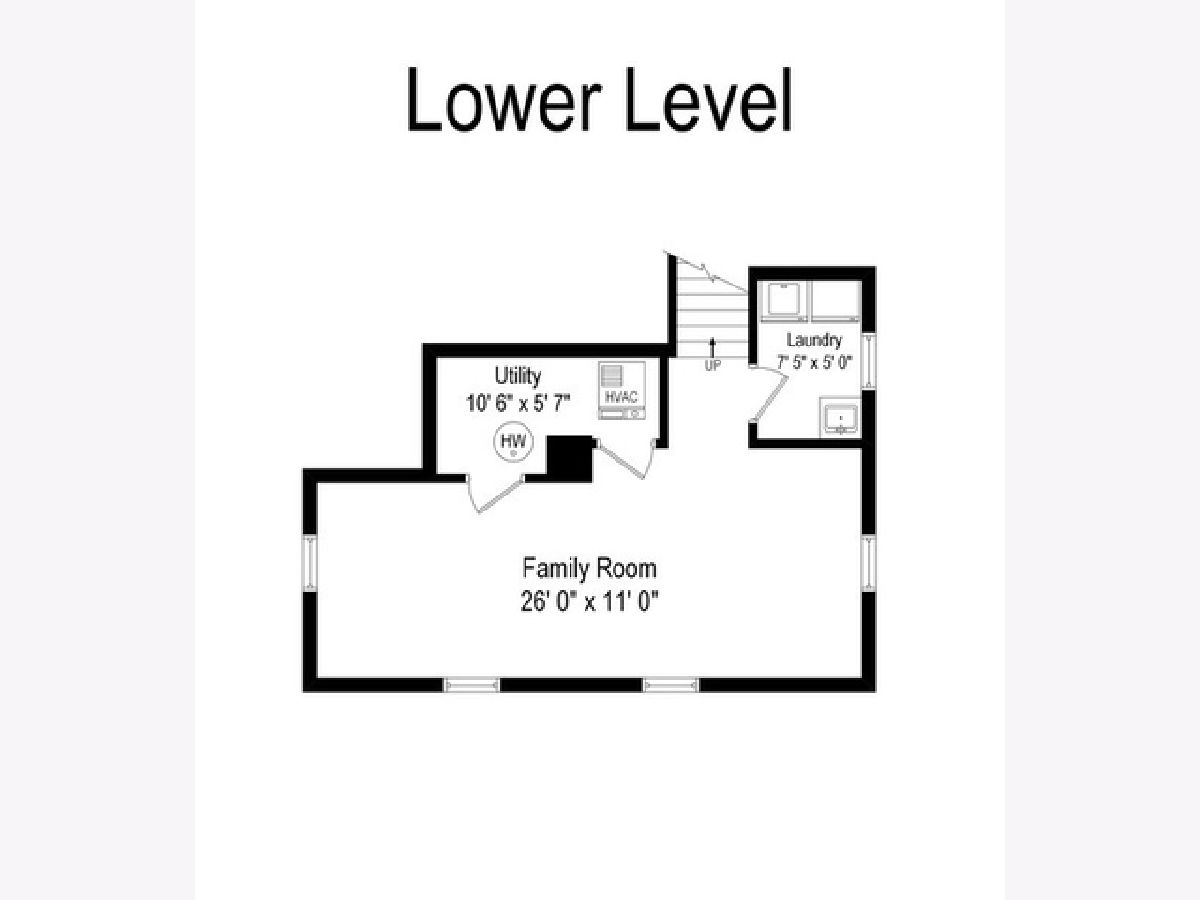
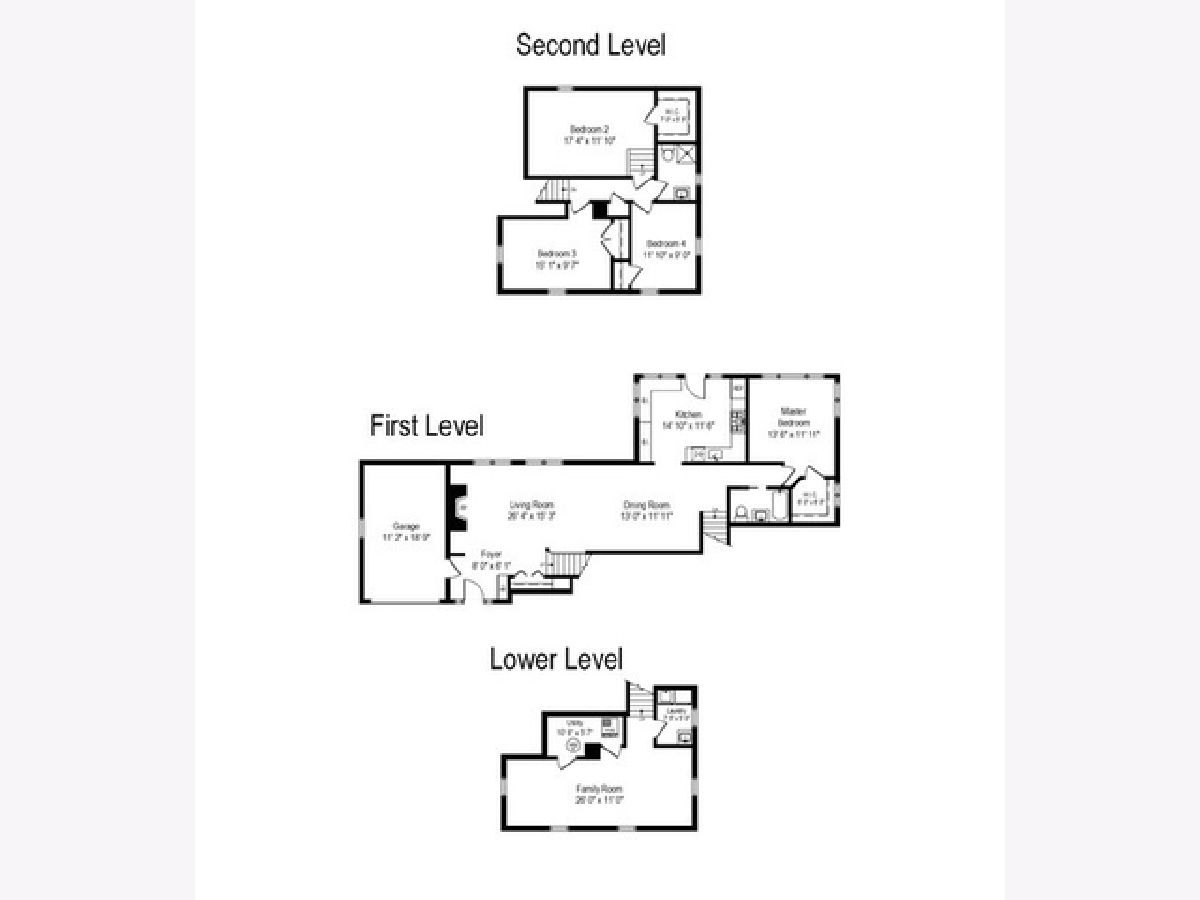
Room Specifics
Total Bedrooms: 4
Bedrooms Above Ground: 4
Bedrooms Below Ground: 0
Dimensions: —
Floor Type: Hardwood
Dimensions: —
Floor Type: Hardwood
Dimensions: —
Floor Type: Hardwood
Full Bathrooms: 2
Bathroom Amenities: —
Bathroom in Basement: 0
Rooms: Foyer
Basement Description: Crawl
Other Specifics
| 1 | |
| Concrete Perimeter | |
| Asphalt | |
| Deck, Fire Pit | |
| Mature Trees | |
| 100X258X100X258 | |
| Unfinished | |
| — | |
| Vaulted/Cathedral Ceilings, Skylight(s), Hardwood Floors, First Floor Bedroom, First Floor Full Bath, Walk-In Closet(s) | |
| Range, Microwave, Dishwasher, Refrigerator, Washer, Dryer, Stainless Steel Appliance(s), Water Softener Owned | |
| Not in DB | |
| Street Paved | |
| — | |
| — | |
| Wood Burning |
Tax History
| Year | Property Taxes |
|---|---|
| 2020 | $4,182 |
| 2024 | $8,115 |
Contact Agent
Nearby Similar Homes
Nearby Sold Comparables
Contact Agent
Listing Provided By
Berkshire Hathaway HomeServices Starck Real Estate


