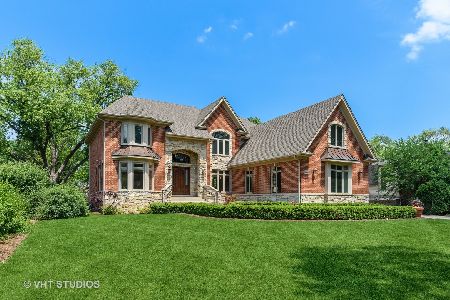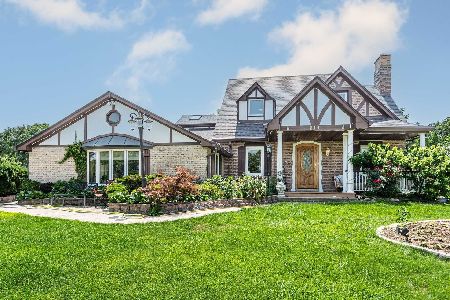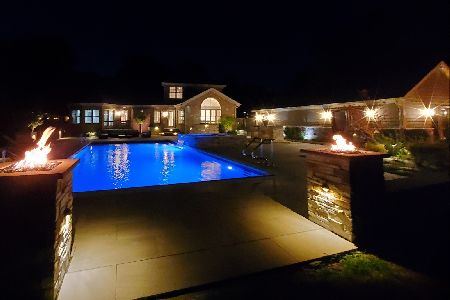208 Marion Avenue, Prospect Heights, Illinois 60070
$365,000
|
Sold
|
|
| Status: | Closed |
| Sqft: | 3,600 |
| Cost/Sqft: | $106 |
| Beds: | 4 |
| Baths: | 3 |
| Year Built: | 1941 |
| Property Taxes: | $10,240 |
| Days On Market: | 2693 |
| Lot Size: | 0,68 |
Description
Charming colonial on almost 3/4 acre lot is waiting for you! Step inside & be welcomed by the spacious living room featuring gorgeous hardwood flooring & a gas fireplace. The first floor bedroom & newly-remodeled full bath could easily be converted to an in-law or master suite! A formal dining room that leads you to the spacious open-concept kitchen/family room is perfect for entertaining. You'll love the 42' cherry cabinets, granite countertops, stainless steel appliances, huge island w/ breakfast bar, & recessed lighting. Wind down in the cozy 4 season room overlooking the lush landscape of the backyard with huge wrap around deck, storage shed, & full fence! The 2nd level offers 3 large bedrooms with tons of closet space, a den, another renovated bath, convenient laundry, & huge walk-up attic for storage! Freshly painted throughout! New carpet upstairs! Newer roof, siding, AC, & furnace! Close to everything- schools, library, pool, Randhurst mall, & Prospect Heights train station.
Property Specifics
| Single Family | |
| — | |
| Colonial | |
| 1941 | |
| None | |
| — | |
| No | |
| 0.68 |
| Cook | |
| — | |
| 0 / Not Applicable | |
| None | |
| Private Well | |
| Public Sewer | |
| 10070753 | |
| 03224130110000 |
Nearby Schools
| NAME: | DISTRICT: | DISTANCE: | |
|---|---|---|---|
|
Grade School
Dwight D Eisenhower Elementary S |
23 | — | |
|
Middle School
Macarthur Middle School |
23 | Not in DB | |
|
High School
John Hersey High School |
214 | Not in DB | |
|
Alternate Elementary School
Anne Sullivan Elementary School |
— | Not in DB | |
Property History
| DATE: | EVENT: | PRICE: | SOURCE: |
|---|---|---|---|
| 5 Nov, 2018 | Sold | $365,000 | MRED MLS |
| 13 Sep, 2018 | Under contract | $380,000 | MRED MLS |
| 4 Sep, 2018 | Listed for sale | $380,000 | MRED MLS |
Room Specifics
Total Bedrooms: 4
Bedrooms Above Ground: 4
Bedrooms Below Ground: 0
Dimensions: —
Floor Type: Carpet
Dimensions: —
Floor Type: Carpet
Dimensions: —
Floor Type: Hardwood
Full Bathrooms: 3
Bathroom Amenities: —
Bathroom in Basement: 0
Rooms: Den,Heated Sun Room,Walk In Closet
Basement Description: None
Other Specifics
| 2.5 | |
| Concrete Perimeter | |
| Asphalt | |
| Deck | |
| Fenced Yard | |
| 100 X 302 | |
| Interior Stair | |
| None | |
| Hardwood Floors, First Floor Bedroom, Second Floor Laundry, First Floor Full Bath | |
| — | |
| Not in DB | |
| Street Paved | |
| — | |
| — | |
| Gas Starter |
Tax History
| Year | Property Taxes |
|---|---|
| 2018 | $10,240 |
Contact Agent
Nearby Sold Comparables
Contact Agent
Listing Provided By
Baird & Warner







