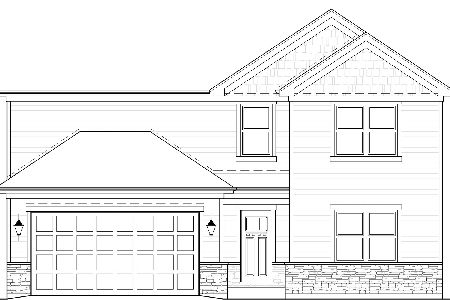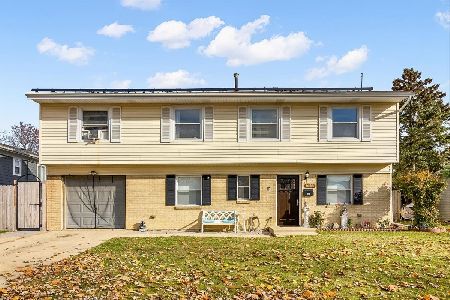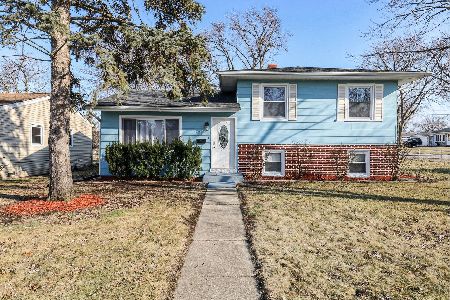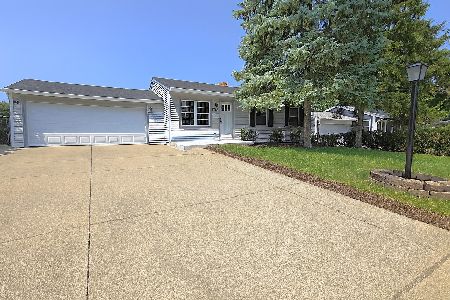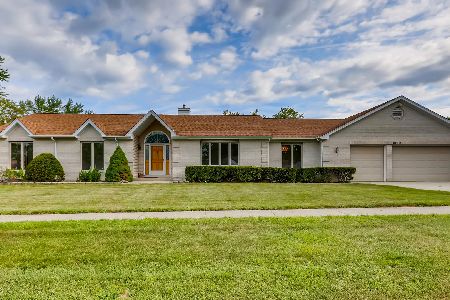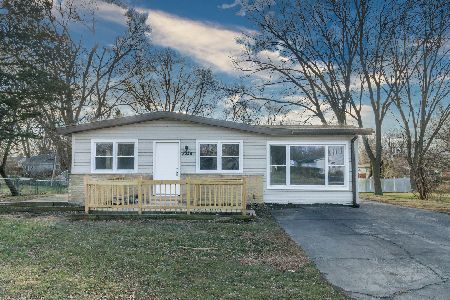2050 Cherry Avenue, Hanover Park, Illinois 60133
$330,000
|
Sold
|
|
| Status: | Closed |
| Sqft: | 1,829 |
| Cost/Sqft: | $180 |
| Beds: | 4 |
| Baths: | 3 |
| Year Built: | 1990 |
| Property Taxes: | $5,184 |
| Days On Market: | 1747 |
| Lot Size: | 0,52 |
Description
Wonderful well taken care of 2 story home available for sale from it's original owners. All big ticket items have been done so that you can come in and enjoy your new home. New roof, New windows, New HVAC and updates wood floors on main floor. Enjoy your morning coffee on your own front porch!!! First floor with separate living room, dining room, and a galley kitchen with an eating area and access to garage and back yard. First floor bedroom and full bath for any in-law arrangement or guests. 2nd floor with 3 beds and 2 baths and an amazing Master suite with separate lounge area (or nursery) with a full bath. Finished basement with rough-in plumbing and a bedroom. 4 car garage and a 4 car driveway leading to a large back yard with a paved patio and half an acre for all your entertaining needs. This serene yard filled with flowers birds and butterflies. A true loved gem, don't miss out!!
Property Specifics
| Single Family | |
| — | |
| — | |
| 1990 | |
| Full | |
| — | |
| No | |
| 0.52 |
| Cook | |
| — | |
| — / Not Applicable | |
| None | |
| Public | |
| Public Sewer | |
| 11045396 | |
| 06361060210000 |
Nearby Schools
| NAME: | DISTRICT: | DISTANCE: | |
|---|---|---|---|
|
Grade School
Laurel Hill Elementary School |
46 | — | |
|
Middle School
Tefft Middle School |
46 | Not in DB | |
|
High School
Bartlett High School |
46 | Not in DB | |
Property History
| DATE: | EVENT: | PRICE: | SOURCE: |
|---|---|---|---|
| 28 Jun, 2021 | Sold | $330,000 | MRED MLS |
| 14 Apr, 2021 | Under contract | $330,000 | MRED MLS |
| 7 Apr, 2021 | Listed for sale | $330,000 | MRED MLS |
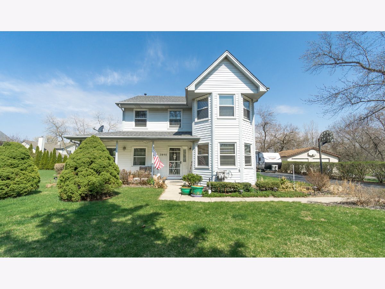
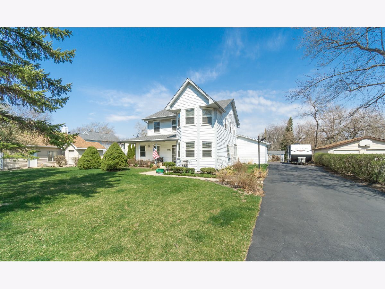
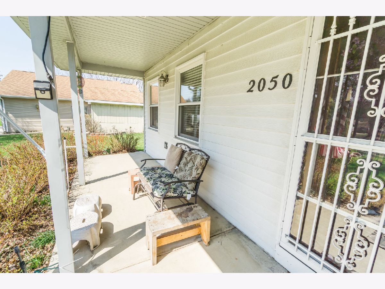
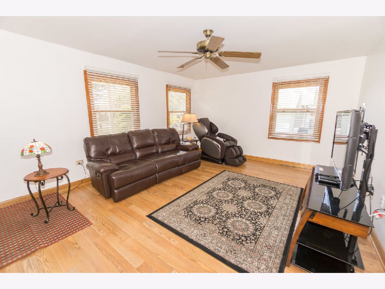
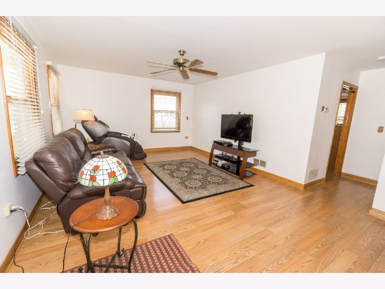
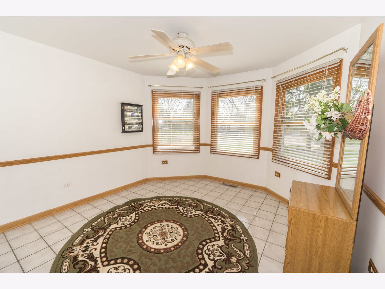
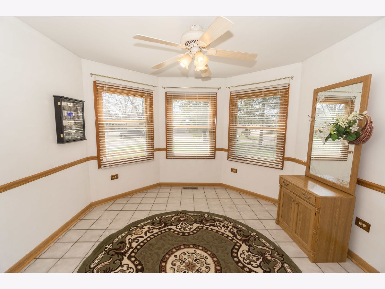
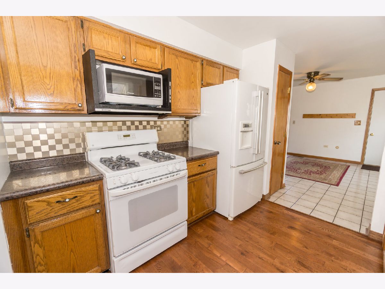
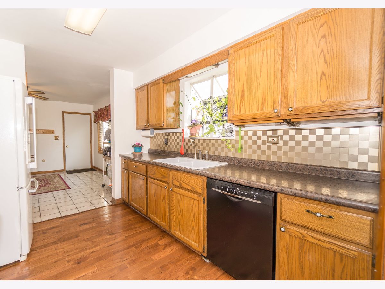
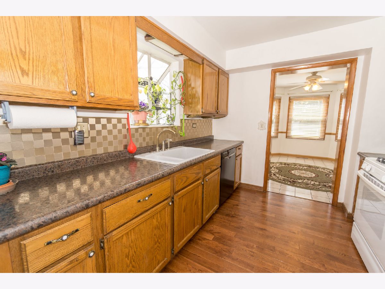
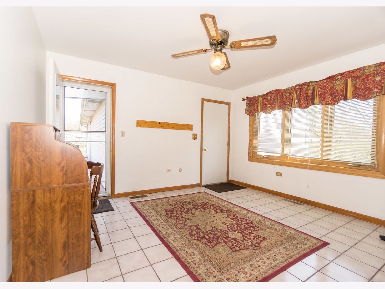
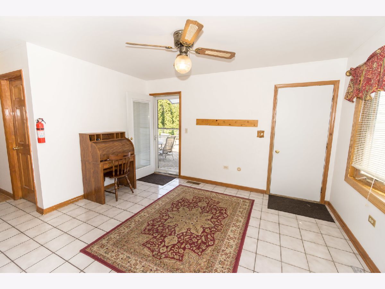
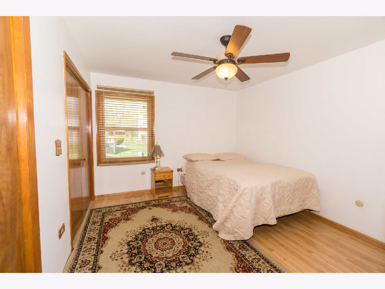
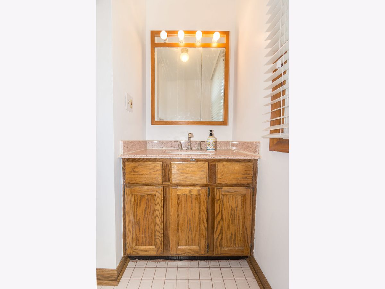
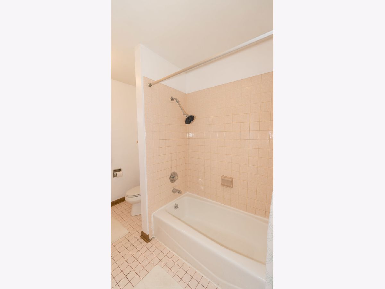
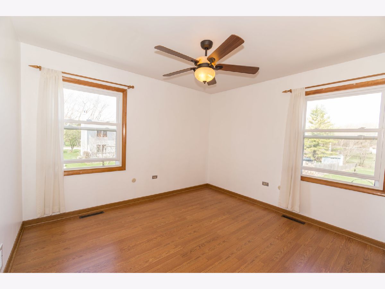
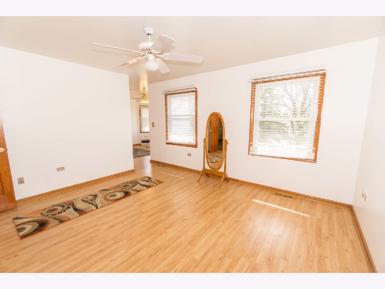
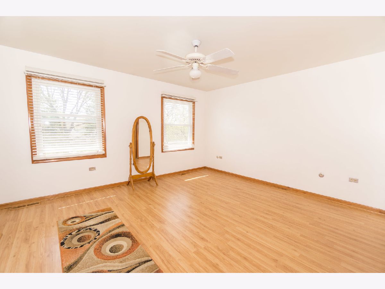
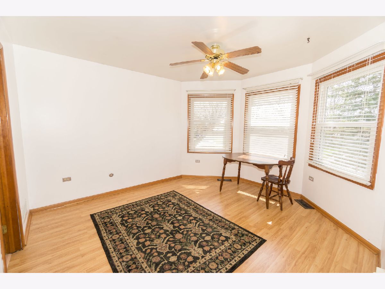
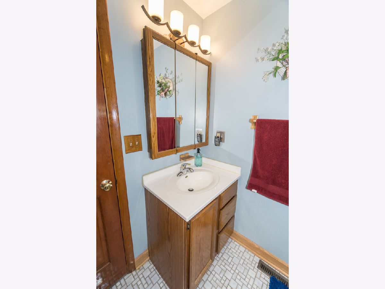
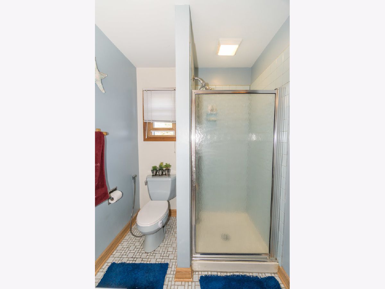
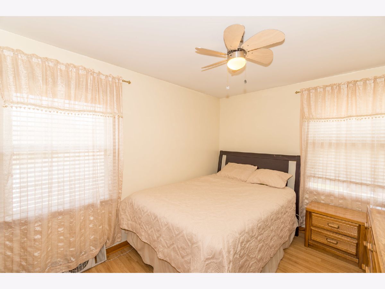
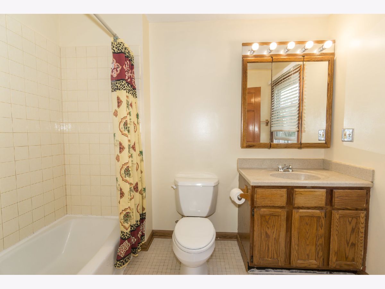
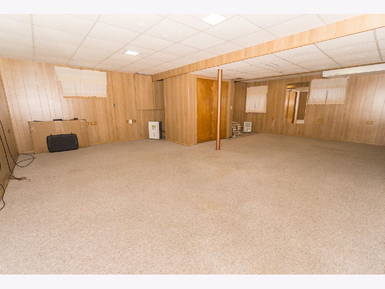
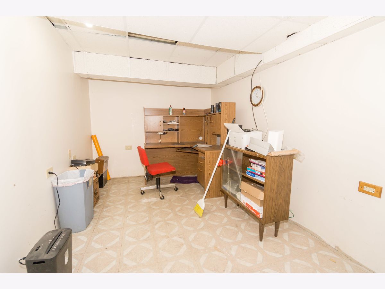
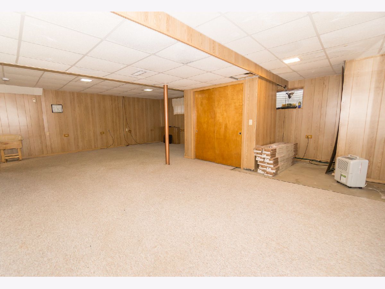
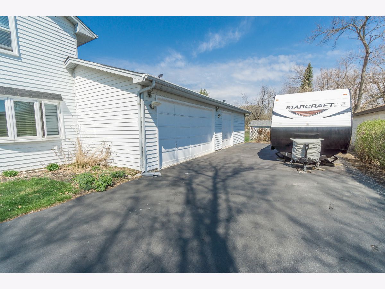
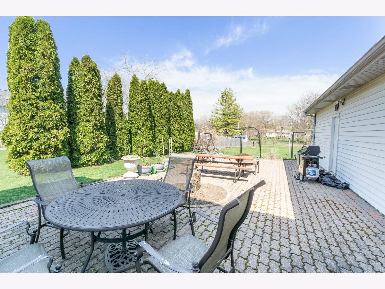
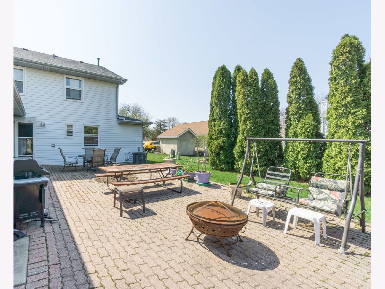
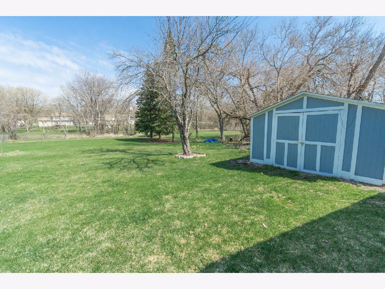
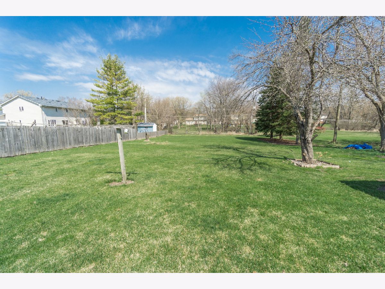
Room Specifics
Total Bedrooms: 5
Bedrooms Above Ground: 4
Bedrooms Below Ground: 1
Dimensions: —
Floor Type: Hardwood
Dimensions: —
Floor Type: Hardwood
Dimensions: —
Floor Type: Hardwood
Dimensions: —
Floor Type: —
Full Bathrooms: 3
Bathroom Amenities: —
Bathroom in Basement: 0
Rooms: Bedroom 5,Eating Area
Basement Description: Finished
Other Specifics
| 4 | |
| Concrete Perimeter | |
| Asphalt | |
| Patio, Porch, Brick Paver Patio, Storms/Screens, Fire Pit | |
| — | |
| 296X77 | |
| — | |
| Full | |
| Wood Laminate Floors, First Floor Bedroom, In-Law Arrangement, First Floor Full Bath, Separate Dining Room | |
| — | |
| Not in DB | |
| Park, Sidewalks | |
| — | |
| — | |
| — |
Tax History
| Year | Property Taxes |
|---|---|
| 2021 | $5,184 |
Contact Agent
Nearby Similar Homes
Nearby Sold Comparables
Contact Agent
Listing Provided By
Century 21 Affiliated

