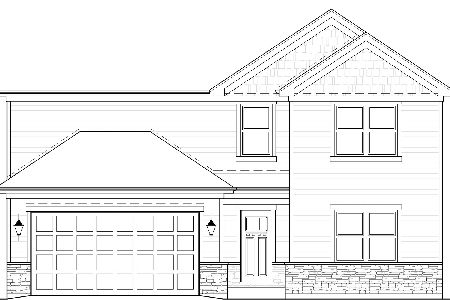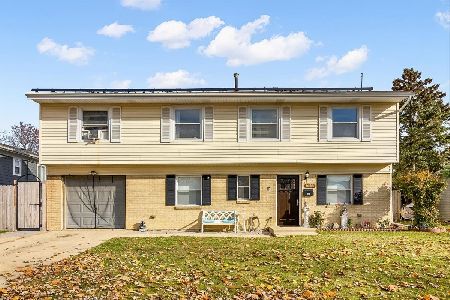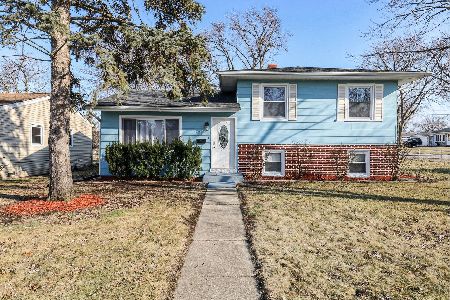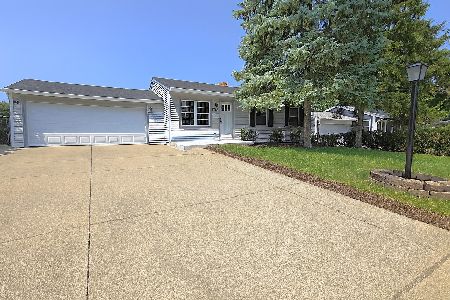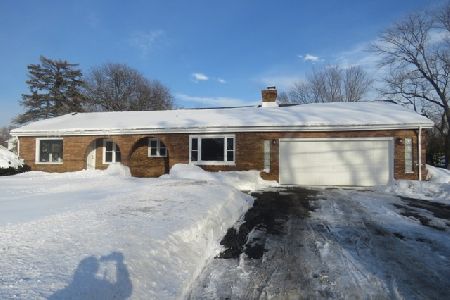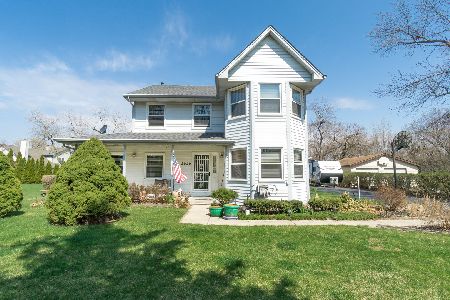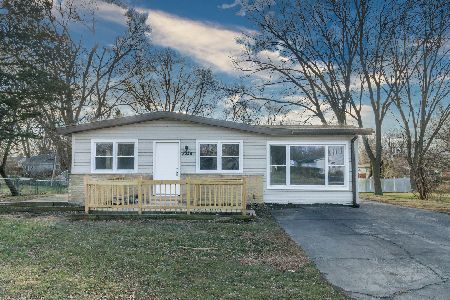2070 Cherry Avenue, Hanover Park, Illinois 60133
$310,000
|
Sold
|
|
| Status: | Closed |
| Sqft: | 2,033 |
| Cost/Sqft: | $157 |
| Beds: | 3 |
| Baths: | 3 |
| Year Built: | 1996 |
| Property Taxes: | $6,438 |
| Days On Market: | 1979 |
| Lot Size: | 0,28 |
Description
Welcome to this move in ready rare find. Sprawling ranch with full basement and an oversized three car garage. Large sun-drenched formal living room features a bay window. Along side is the formal dining room perfect for entertaining. Relax in the family room with mason fireplace opening to the large kitchen featuring vaulted ceilings, granite counters, center island with built in cook top, double oven, desk area and loads of cabinets and counter tops. Separate eating area with sliding glass doors to the deck. Off the kitchen is the laundry room and powder room with skylight. The spacious master suite features a full sunlit bathroom and generous closet. Two additional ample sized bedrooms with lighted ceiling fans and large windows. Freshly painted and carpeted throughout. The full basement awaits your finishing ideas. Plenty of room for all your toys in the extra deep (35x28 foot) garage. Any car enthusiast will not want to pass this up. Start packing this one won't last!
Property Specifics
| Single Family | |
| — | |
| Ranch | |
| 1996 | |
| Full | |
| — | |
| No | |
| 0.28 |
| Cook | |
| — | |
| — / Not Applicable | |
| None | |
| Lake Michigan | |
| Public Sewer | |
| 10769082 | |
| 06361060170000 |
Nearby Schools
| NAME: | DISTRICT: | DISTANCE: | |
|---|---|---|---|
|
Grade School
Laurel Hill Elementary School |
46 | — | |
|
Middle School
Tefft Middle School |
46 | Not in DB | |
|
High School
Bartlett High School |
46 | Not in DB | |
Property History
| DATE: | EVENT: | PRICE: | SOURCE: |
|---|---|---|---|
| 11 Sep, 2020 | Sold | $310,000 | MRED MLS |
| 24 Aug, 2020 | Under contract | $319,900 | MRED MLS |
| 18 Aug, 2020 | Listed for sale | $319,900 | MRED MLS |
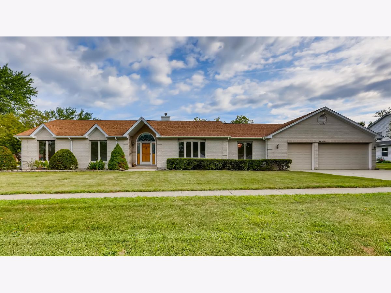
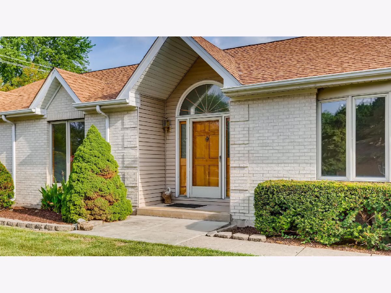
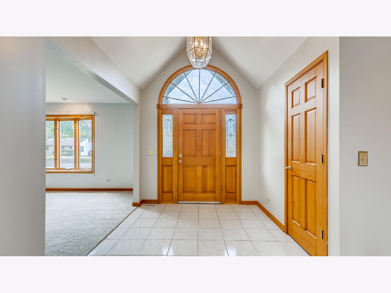
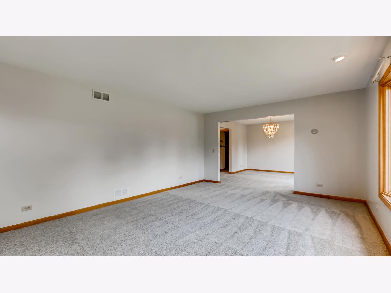
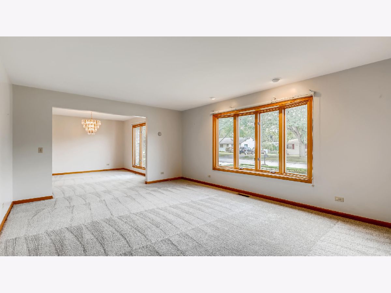
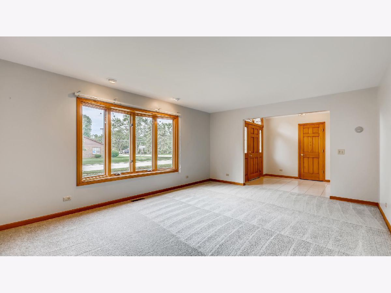
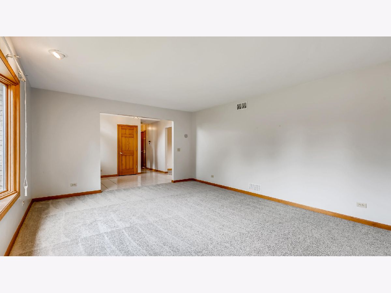
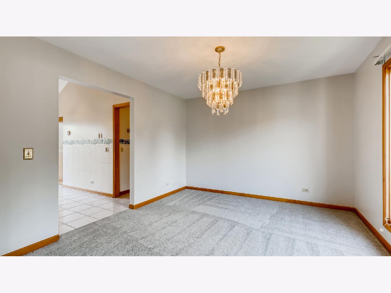
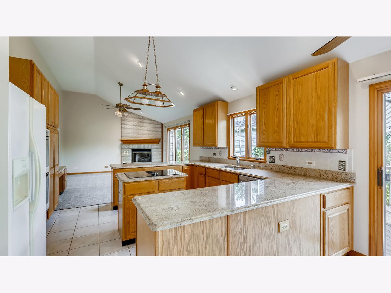
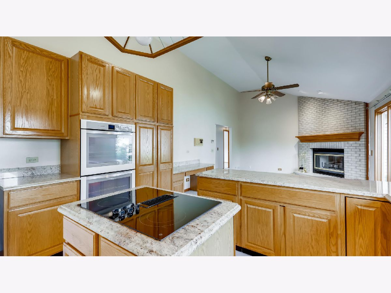
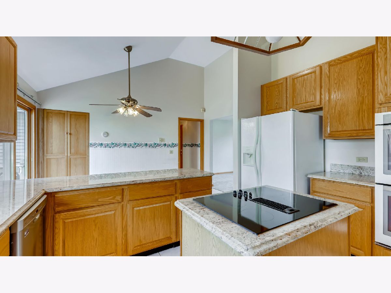
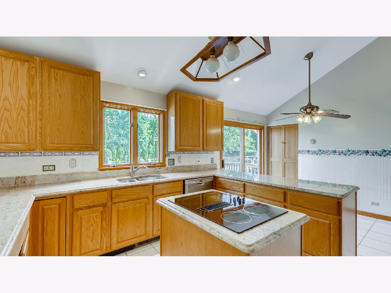
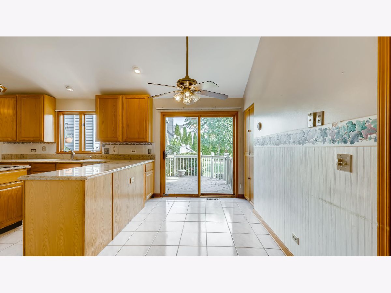
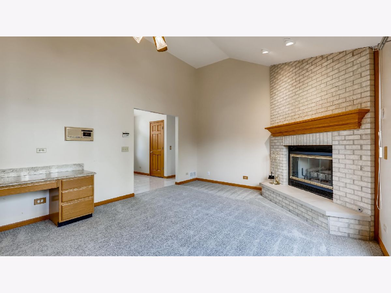
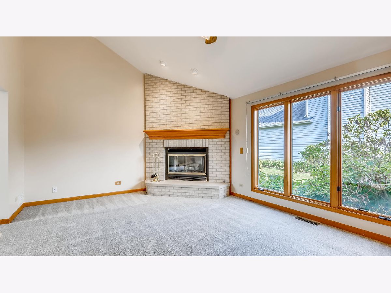
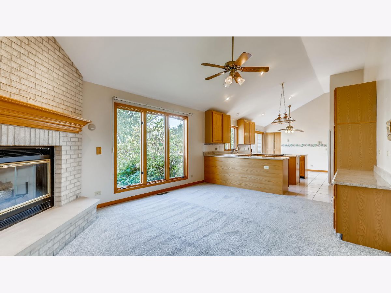
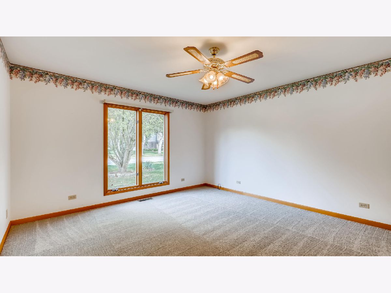
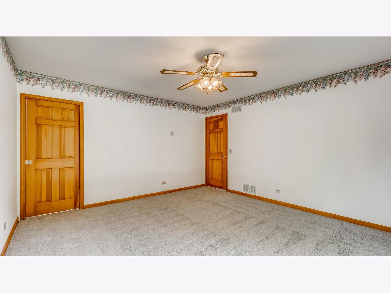
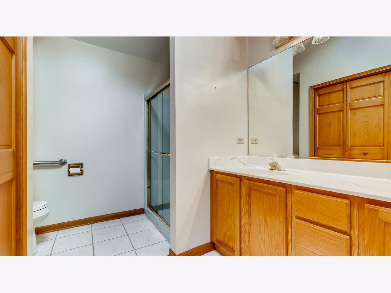
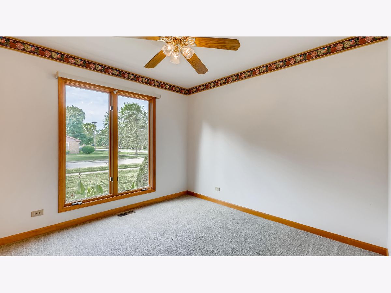
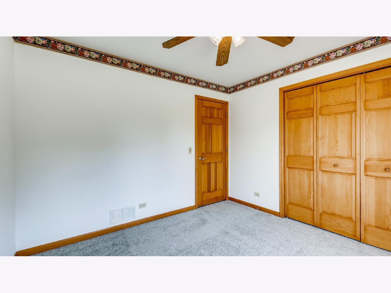
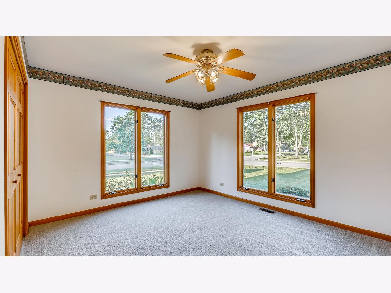
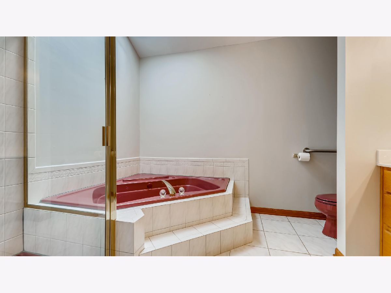
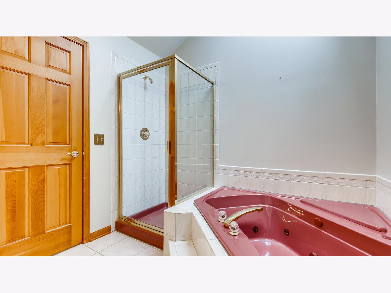
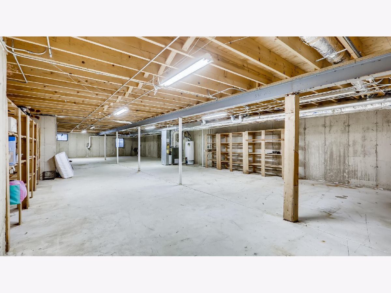
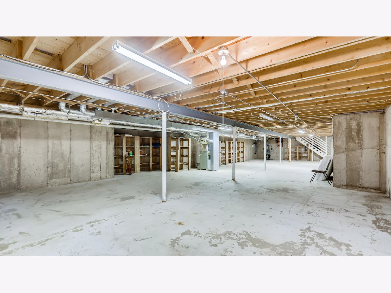
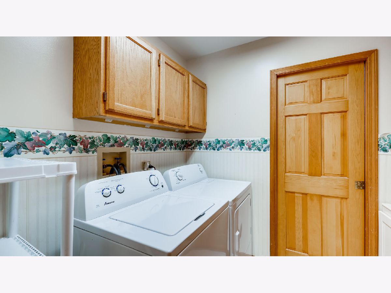
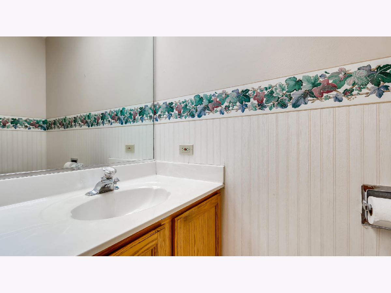
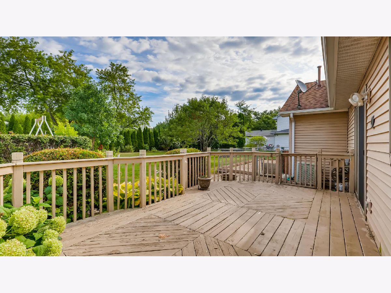
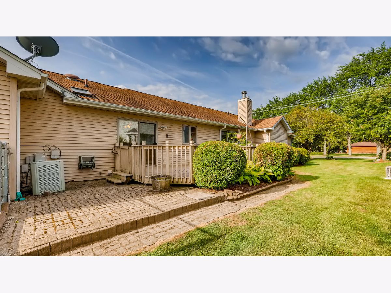
Room Specifics
Total Bedrooms: 3
Bedrooms Above Ground: 3
Bedrooms Below Ground: 0
Dimensions: —
Floor Type: Carpet
Dimensions: —
Floor Type: —
Full Bathrooms: 3
Bathroom Amenities: Whirlpool,Separate Shower
Bathroom in Basement: 0
Rooms: Foyer,Eating Area
Basement Description: Unfinished
Other Specifics
| 3 | |
| Concrete Perimeter | |
| Concrete | |
| Deck, Dog Run, Storms/Screens | |
| Corner Lot | |
| 160X767 | |
| — | |
| Full | |
| Vaulted/Cathedral Ceilings, Skylight(s), First Floor Bedroom, First Floor Laundry, First Floor Full Bath | |
| Double Oven, Range, Microwave, Dishwasher, Refrigerator, Washer, Dryer, Disposal | |
| Not in DB | |
| Curbs, Sidewalks, Street Lights, Street Paved | |
| — | |
| — | |
| Gas Log |
Tax History
| Year | Property Taxes |
|---|---|
| 2020 | $6,438 |
Contact Agent
Nearby Similar Homes
Nearby Sold Comparables
Contact Agent
Listing Provided By
RE/MAX Suburban

