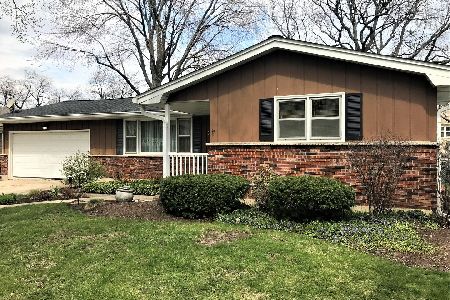2050 Country Knoll Lane, Elgin, Illinois 60123
$259,900
|
Sold
|
|
| Status: | Closed |
| Sqft: | 2,095 |
| Cost/Sqft: | $124 |
| Beds: | 3 |
| Baths: | 3 |
| Year Built: | 1969 |
| Property Taxes: | $6,187 |
| Days On Market: | 1675 |
| Lot Size: | 0,34 |
Description
Just under 2100 square foot amazing ranch home in North Country Knolls Subdivision. So much to offer! Beautiful front entry space to greet guests, upgraded kitchen with stainless appliances, awesome fireplace open to kitchen and dining area, new carpeting in two bedrooms, large open 1st. floor laundry space! OH, the great room addition which is more than oversized, light bright and airy, vaulted ceilings, access to back of home, french double doors to summertime deck! Under the family room is full basement ready to be finished if more room is needed! 2.5 car garage is heated and can double as workshop and garage! Brand new high efficiency AC system! This home is waiting and ready you just wont believe the space all located on beautiful .34 acre lot with fenced backyard and shed!
Property Specifics
| Single Family | |
| — | |
| Ranch | |
| 1969 | |
| Partial | |
| — | |
| No | |
| 0.34 |
| Kane | |
| North Country Knolls | |
| 0 / Not Applicable | |
| None | |
| Public | |
| Public Sewer | |
| 11134373 | |
| 0616251013 |
Nearby Schools
| NAME: | DISTRICT: | DISTANCE: | |
|---|---|---|---|
|
Grade School
Hillcrest Elementary School |
46 | — | |
|
Middle School
Kimball Middle School |
46 | Not in DB | |
|
High School
Larkin High School |
46 | Not in DB | |
Property History
| DATE: | EVENT: | PRICE: | SOURCE: |
|---|---|---|---|
| 27 Jun, 2016 | Sold | $207,000 | MRED MLS |
| 19 May, 2016 | Under contract | $214,900 | MRED MLS |
| 5 May, 2016 | Listed for sale | $214,900 | MRED MLS |
| 26 Aug, 2021 | Sold | $259,900 | MRED MLS |
| 28 Jun, 2021 | Under contract | $259,900 | MRED MLS |
| 24 Jun, 2021 | Listed for sale | $259,900 | MRED MLS |
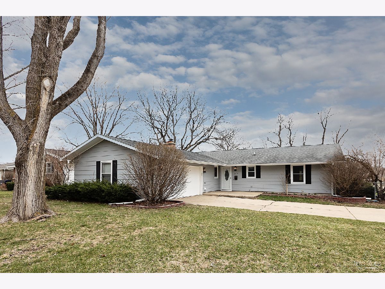
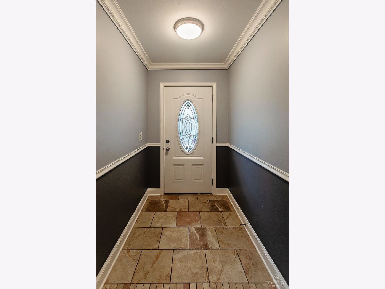
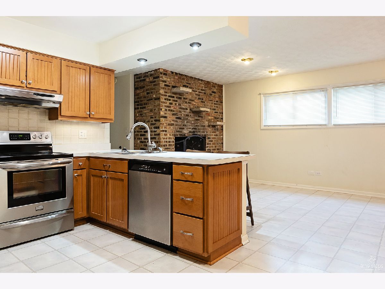
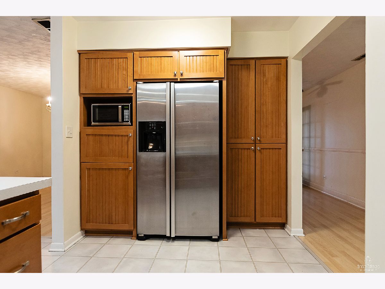
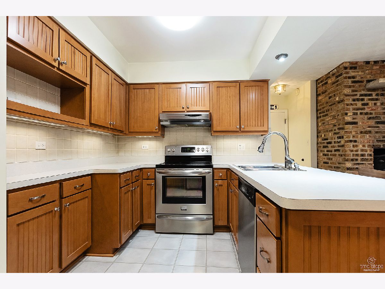
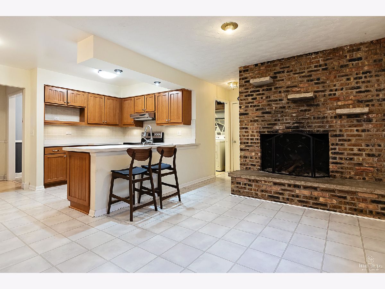
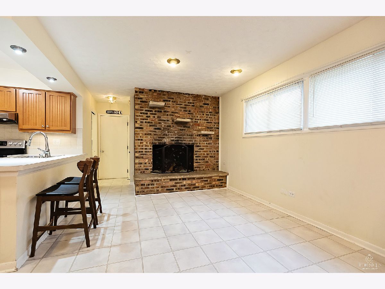
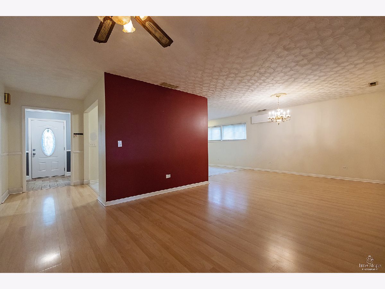
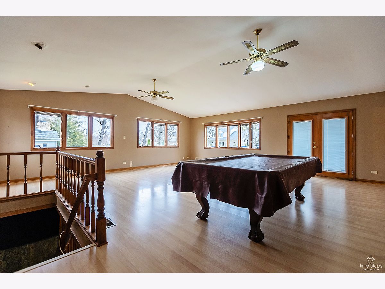
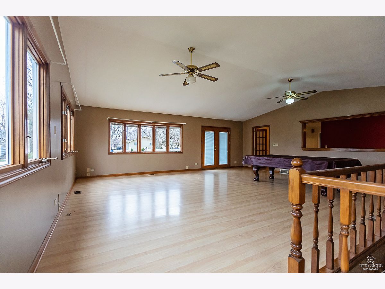
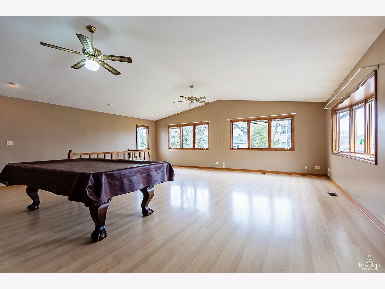
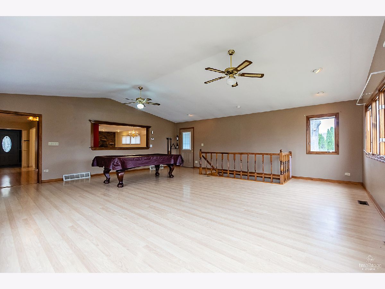
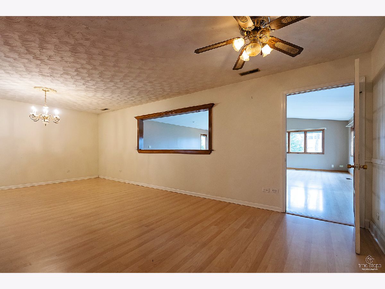
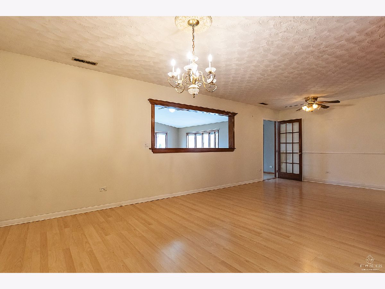
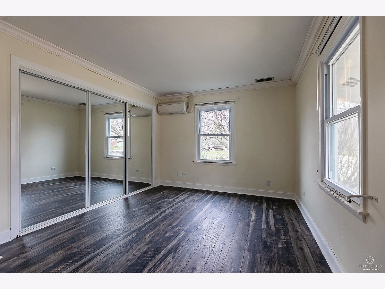
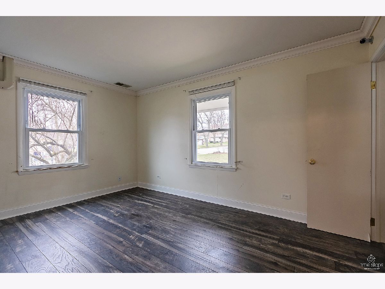
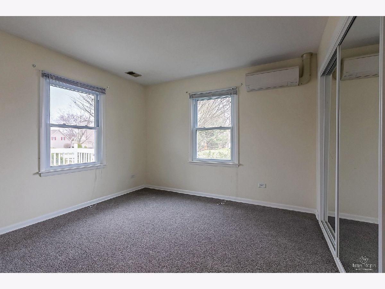
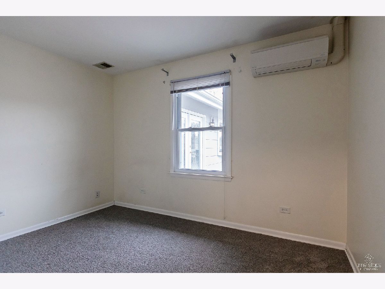
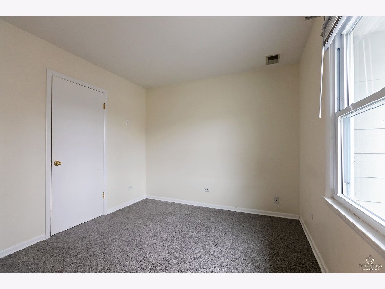
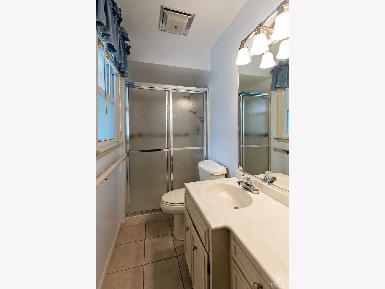
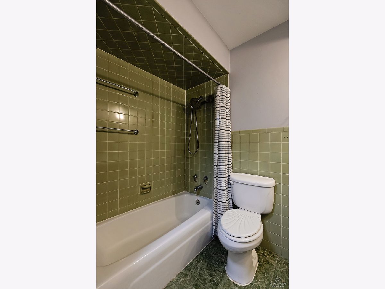
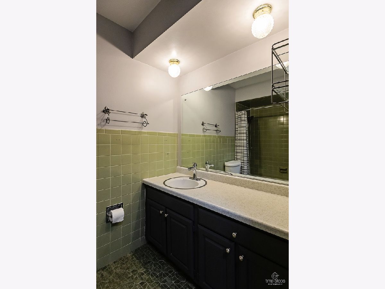
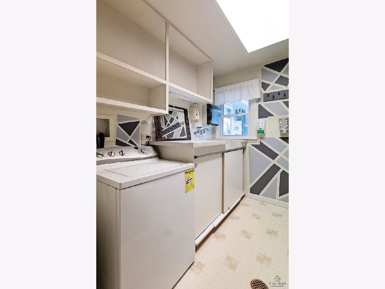
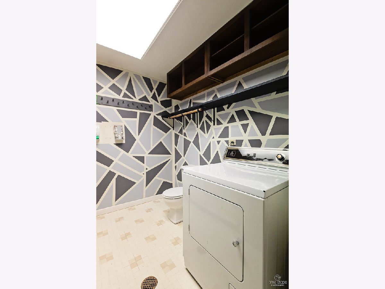
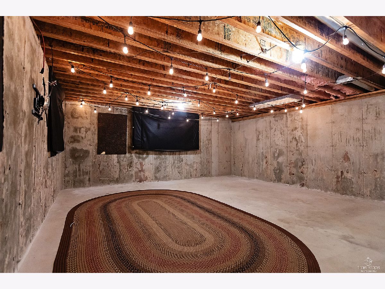
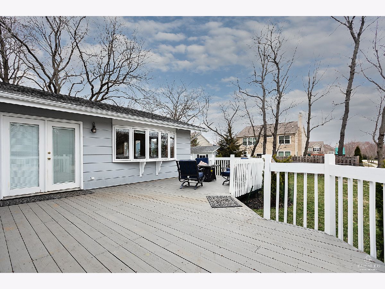
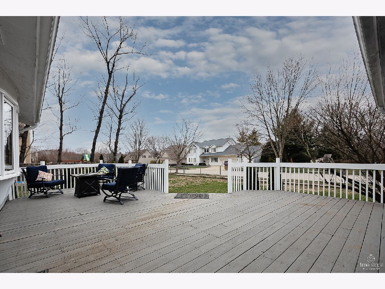
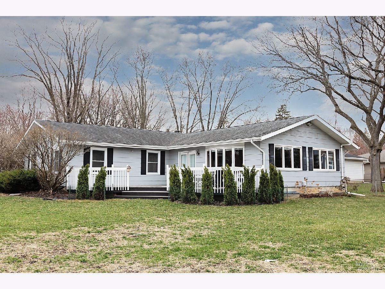
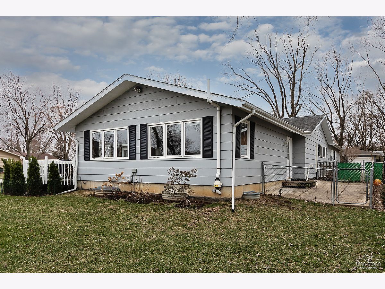
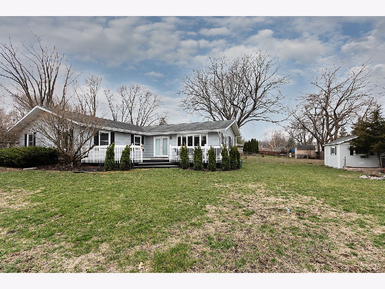
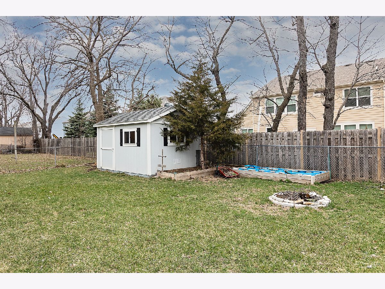
Room Specifics
Total Bedrooms: 3
Bedrooms Above Ground: 3
Bedrooms Below Ground: 0
Dimensions: —
Floor Type: Carpet
Dimensions: —
Floor Type: Carpet
Full Bathrooms: 3
Bathroom Amenities: —
Bathroom in Basement: 0
Rooms: Eating Area,Foyer
Basement Description: Unfinished
Other Specifics
| 2.5 | |
| Concrete Perimeter | |
| Concrete | |
| Deck, Storms/Screens | |
| Corner Lot,Fenced Yard | |
| 91X158X90X168 | |
| — | |
| Full | |
| Vaulted/Cathedral Ceilings, Wood Laminate Floors, First Floor Bedroom, First Floor Laundry, First Floor Full Bath | |
| Double Oven, Microwave, Dishwasher, Refrigerator, Washer, Dryer, Disposal, Stainless Steel Appliance(s) | |
| Not in DB | |
| Park, Curbs, Sidewalks, Street Lights, Street Paved | |
| — | |
| — | |
| Wood Burning, Gas Starter |
Tax History
| Year | Property Taxes |
|---|---|
| 2016 | $5,451 |
| 2021 | $6,187 |
Contact Agent
Nearby Similar Homes
Nearby Sold Comparables
Contact Agent
Listing Provided By
Berkshire Hathaway HomeServices Starck Real Estate





