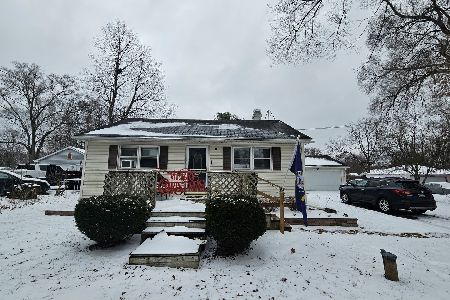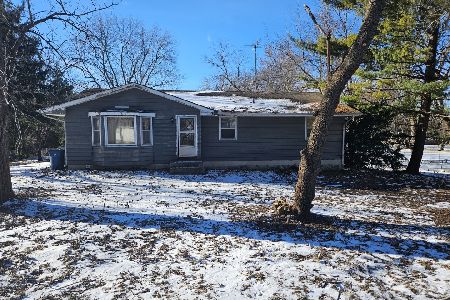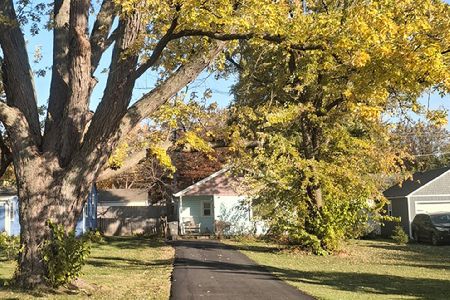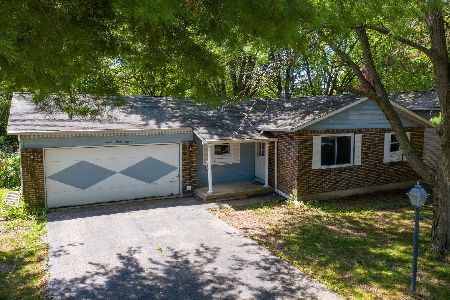2050 Harvard Lane, Elgin, Illinois 60123
$239,900
|
Sold
|
|
| Status: | Closed |
| Sqft: | 1,628 |
| Cost/Sqft: | $147 |
| Beds: | 4 |
| Baths: | 3 |
| Year Built: | 1973 |
| Property Taxes: | $5,573 |
| Days On Market: | 1870 |
| Lot Size: | 0,00 |
Description
Very well kept, clean, move-in-ready! You will be at home as soon as you walk in. This larger than it looks, 4 bedroom home has generous sized eating area along side the beautiful oak kitchen. Separate formal living and a family room on the first floor. Family room/den is plumbed for a hot-tub and conveniently located off of a potential first floor master bedroom, great for a in-law suite! Wood laminate floors from the entry through the kitchen and eating areas. Stainless steal appliances all new in '17. All wood doors and trim. First floor family room has vaulted ceilings and skylights and ceiling fan, bright open feel with views of the outdoors. Finished basement with a nice 16X6 bar area that is great for entertaining or to just enhance your living space. A second family room is included in the basement with a cozy brick fireplace. The basement is also equipped with an additional half bath. This home has an upgraded tankless Bosh instant-hot water heater. Outdoors there is a massive 46X16 concrete patio area, perfect for grilling out and entertaining. This also over-looks a huge privacy fenced yard. Vinyl siding and aluminum wrapped soffits allow for a low maintenance exterior. Generous sized shed for extra storage. This is one you do not want to miss! ***Come see while you can***
Property Specifics
| Single Family | |
| — | |
| — | |
| 1973 | |
| Full | |
| — | |
| No | |
| — |
| Kane | |
| College Park | |
| — / Not Applicable | |
| None | |
| Public | |
| Public Sewer | |
| 10939637 | |
| 0621257038 |
Property History
| DATE: | EVENT: | PRICE: | SOURCE: |
|---|---|---|---|
| 29 Jan, 2021 | Sold | $239,900 | MRED MLS |
| 23 Dec, 2020 | Under contract | $239,900 | MRED MLS |
| 12 Dec, 2020 | Listed for sale | $239,900 | MRED MLS |
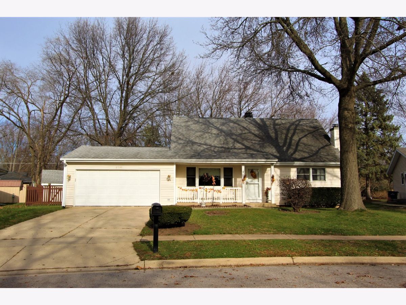
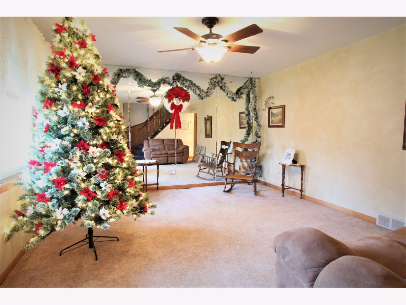
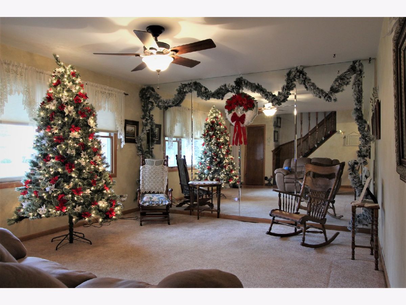
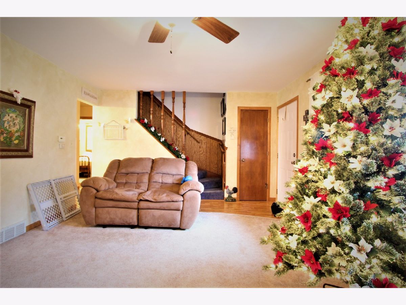
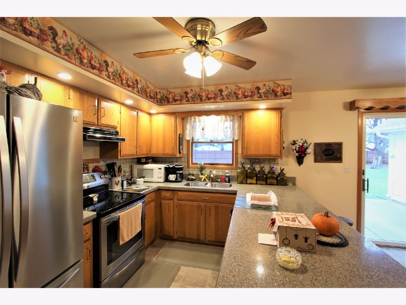
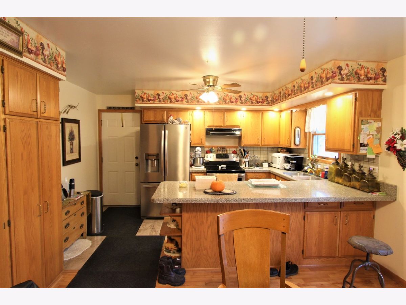
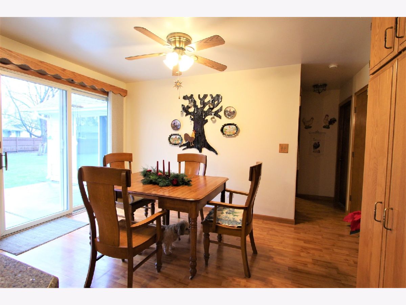
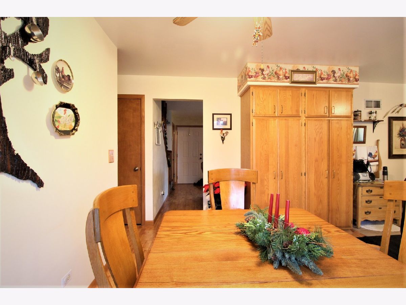
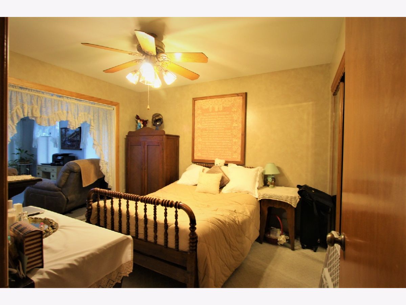
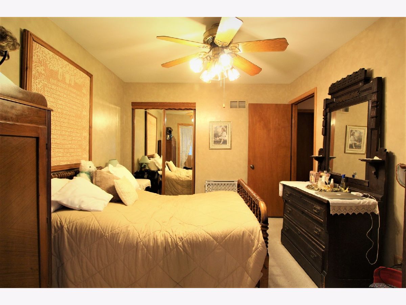
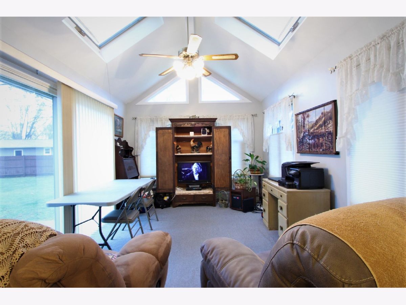
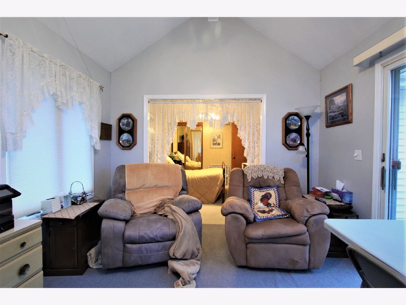
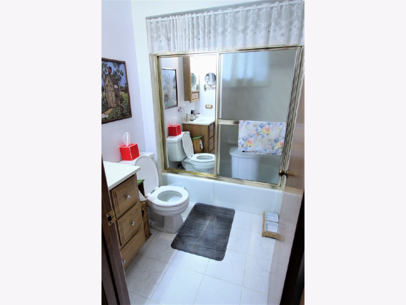
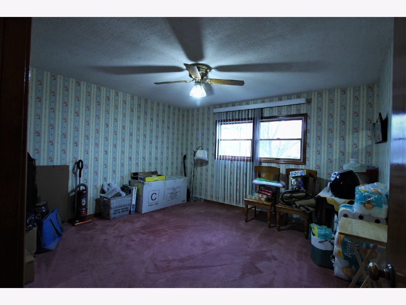
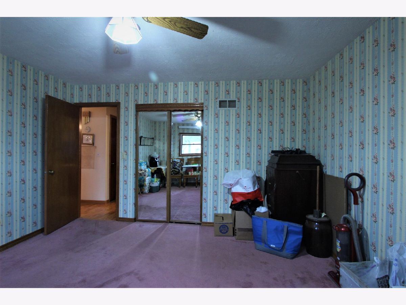
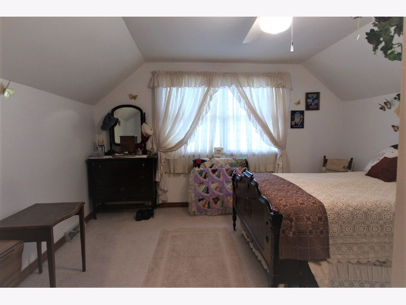
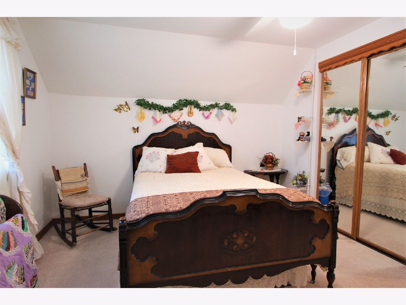
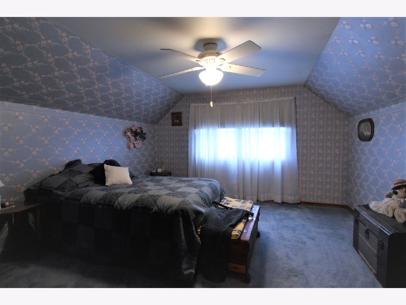
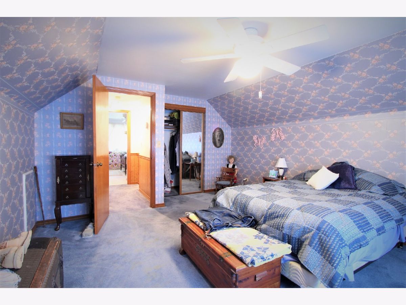
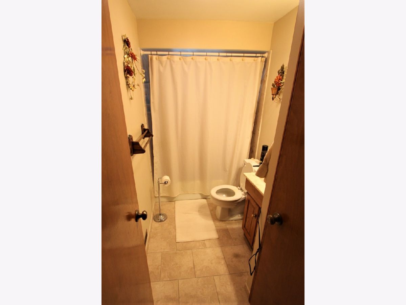
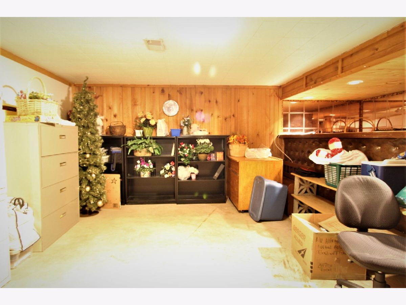
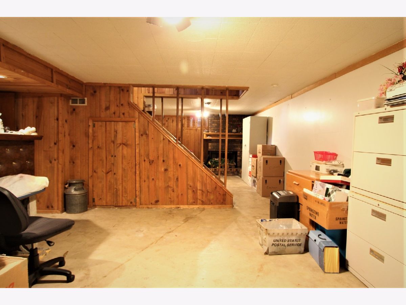
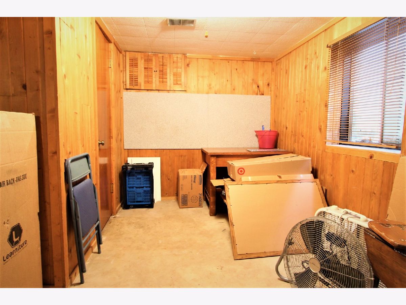
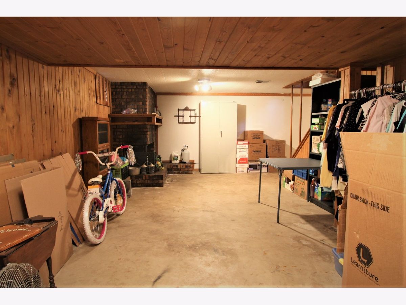
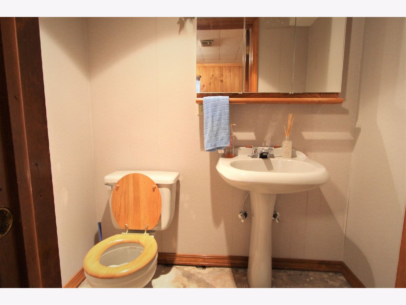
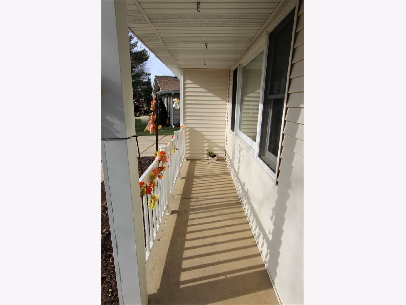
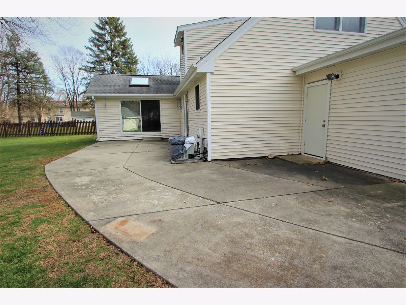
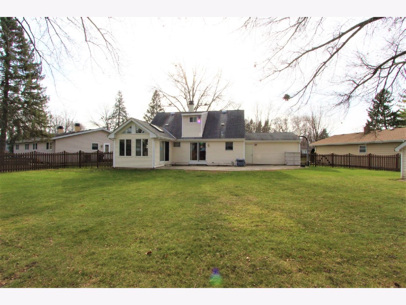
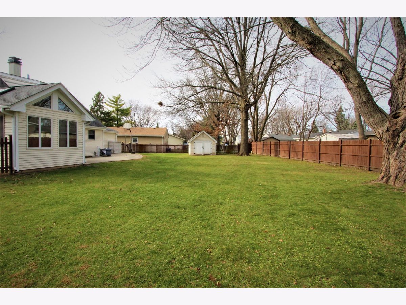
Room Specifics
Total Bedrooms: 4
Bedrooms Above Ground: 4
Bedrooms Below Ground: 0
Dimensions: —
Floor Type: Carpet
Dimensions: —
Floor Type: Carpet
Dimensions: —
Floor Type: Carpet
Full Bathrooms: 3
Bathroom Amenities: —
Bathroom in Basement: 1
Rooms: Eating Area,Recreation Room,Family Room
Basement Description: Finished
Other Specifics
| 2 | |
| — | |
| — | |
| — | |
| — | |
| 12183 | |
| — | |
| None | |
| — | |
| Range, Dishwasher, Refrigerator, Washer, Dryer | |
| Not in DB | |
| — | |
| — | |
| — | |
| Wood Burning |
Tax History
| Year | Property Taxes |
|---|---|
| 2021 | $5,573 |
Contact Agent
Nearby Similar Homes
Nearby Sold Comparables
Contact Agent
Listing Provided By
HomeSmart Connect LLC

