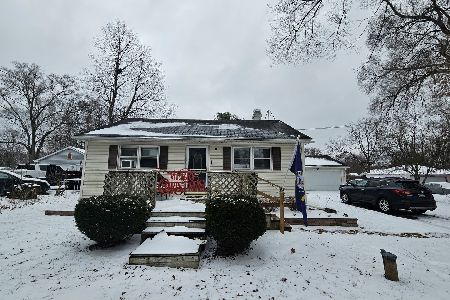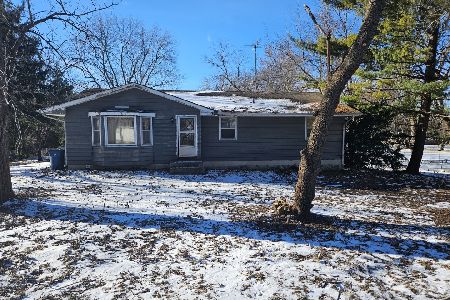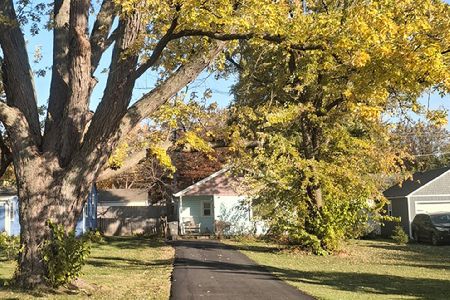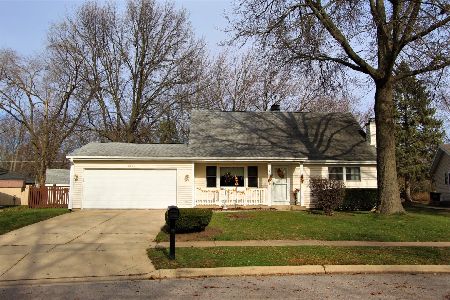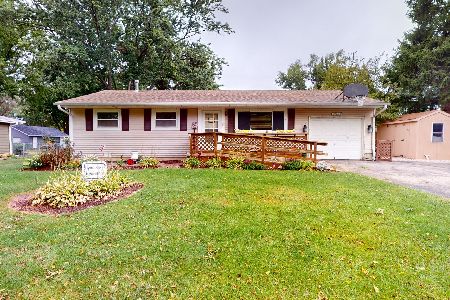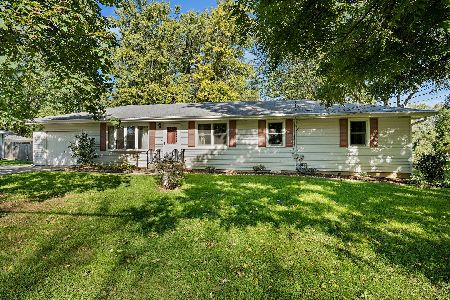2037 South Street, Elgin, Illinois 60123
$195,000
|
Sold
|
|
| Status: | Closed |
| Sqft: | 1,122 |
| Cost/Sqft: | $178 |
| Beds: | 3 |
| Baths: | 2 |
| Year Built: | 1972 |
| Property Taxes: | $4,374 |
| Days On Market: | 2000 |
| Lot Size: | 0,17 |
Description
Check out this beautiful and newly remodeled ranch home with fenced back yard!!! This 3-bedroom 1.5-bathroom house will catch your eye as soon as you enter with freshly painted walls and newer laminate flooring. The large living/dining room combo is perfect for gathering with friends and family during the holidays or for those special occasions. Immediately adjacent to the living room is the updated kitchen with new cabinets and counter tops...sweet!!! This kitchen has the perfect eating area for you and your family, making it easy to assist with homework while still preparing your favorite home cooked meals. The kitchen leads you through two lovely arch ways into the family room where you can escape to the large deck and open, fenced in back yard. This large deck is perfect for grilling out, allowing you to still be able to sit back and relax and enjoy the lovely outdoors. From both the family room and living room you have easy access to all three bedrooms. Need more entertaining room? Storage? The partially finished basement is perfect for whatever your imagination can create. With the already built in dry bar off a very large 23 x 14 recreational space the perfect man cave, game room or entertainment space can be yours...anything is possible! Did we mention that there is also a fireplace to relax by while you catch up with friends and family in your newly created entertainment area? Home has newer furnace and newer vinyl thermopane windows throughout most of the home to save you money on your utility costs. Two of the newer windows are bowed windows to let in more light and give you a broader view of the outside. Do not miss this awesome opportunity!!! Schedule your showing today!!!
Property Specifics
| Single Family | |
| — | |
| Ranch | |
| 1972 | |
| Full | |
| GREAT RANCH | |
| No | |
| 0.17 |
| Kane | |
| College Park | |
| — / Not Applicable | |
| None | |
| Public | |
| Public Sewer | |
| 10805967 | |
| 0621257014 |
Nearby Schools
| NAME: | DISTRICT: | DISTANCE: | |
|---|---|---|---|
|
Grade School
Hillcrest Elementary School |
46 | — | |
|
Middle School
Abbott Middle School |
46 | Not in DB | |
|
High School
Larkin High School |
46 | Not in DB | |
|
Alternate High School
Gifford Street High School |
— | Not in DB | |
Property History
| DATE: | EVENT: | PRICE: | SOURCE: |
|---|---|---|---|
| 3 Oct, 2014 | Sold | $140,000 | MRED MLS |
| 26 Aug, 2014 | Under contract | $140,000 | MRED MLS |
| 20 Aug, 2014 | Listed for sale | $140,000 | MRED MLS |
| 6 Nov, 2020 | Sold | $195,000 | MRED MLS |
| 9 Sep, 2020 | Under contract | $199,900 | MRED MLS |
| 4 Aug, 2020 | Listed for sale | $199,900 | MRED MLS |
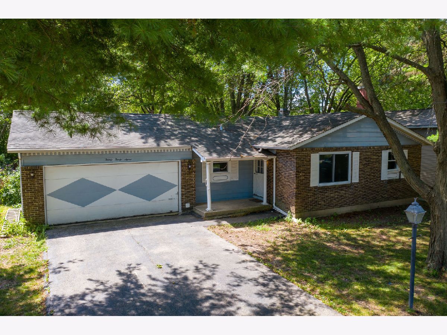
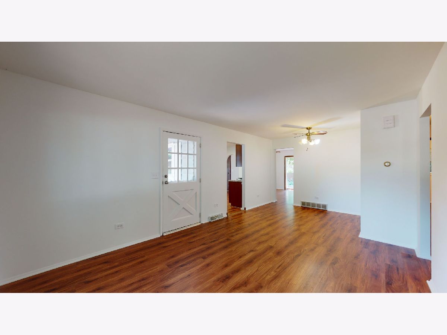
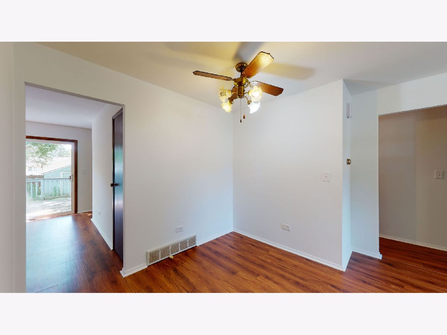
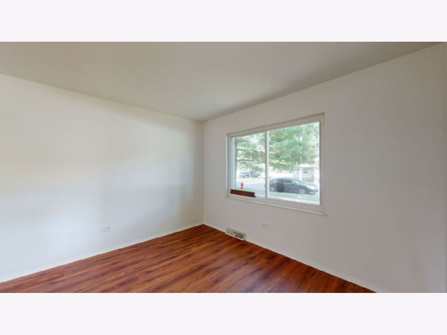
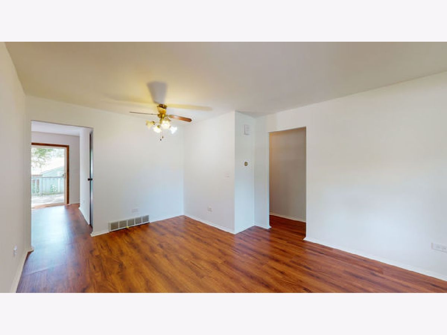
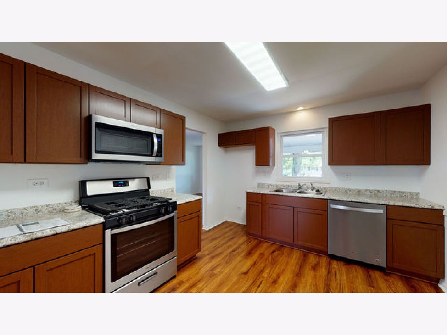
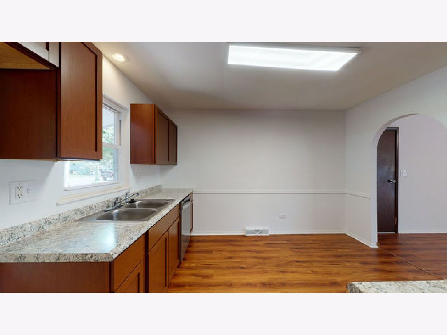
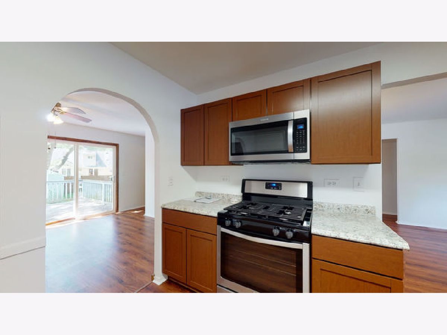
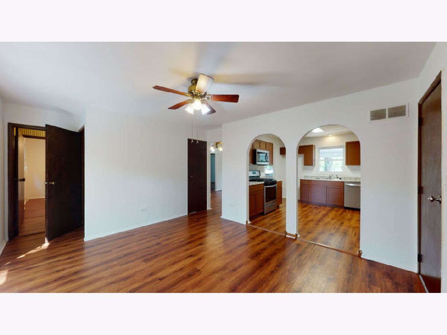
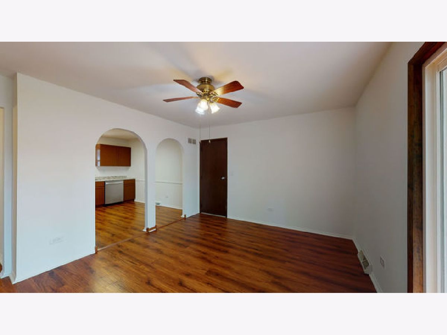
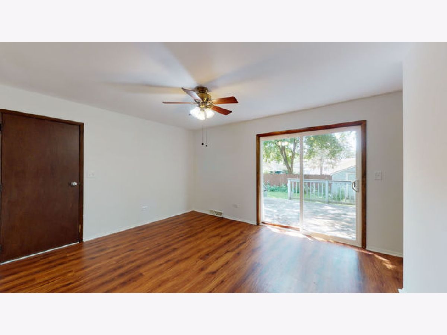
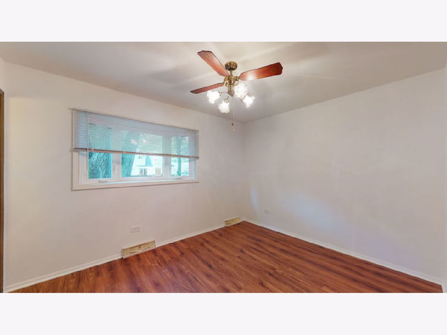
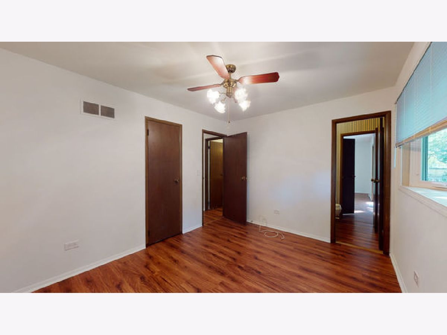

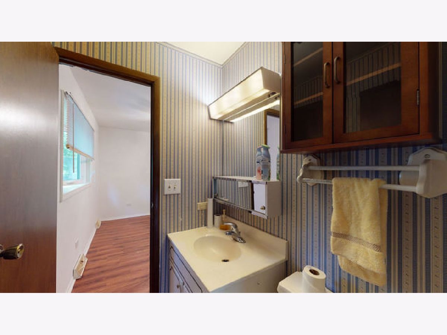
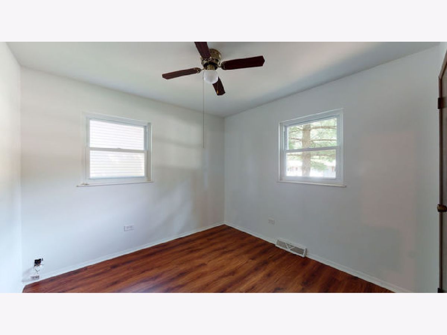
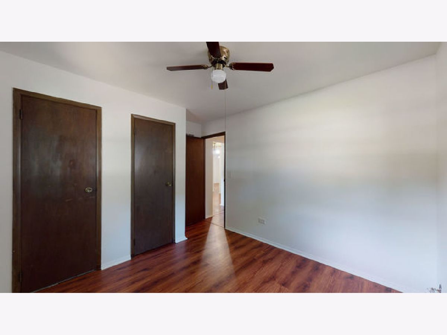

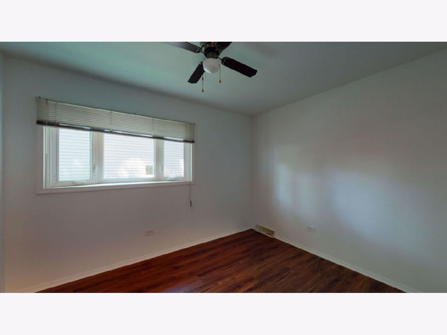

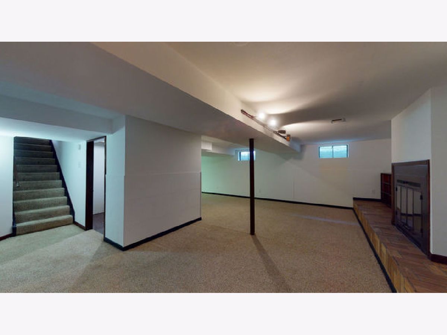

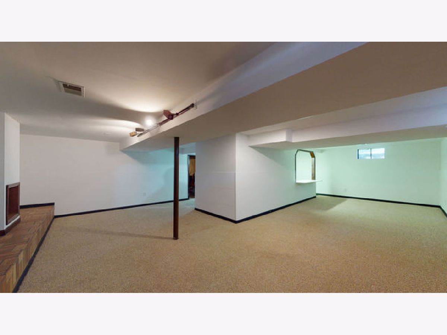
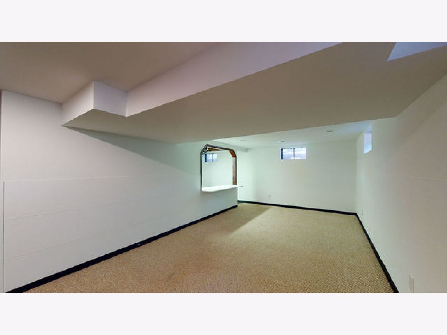

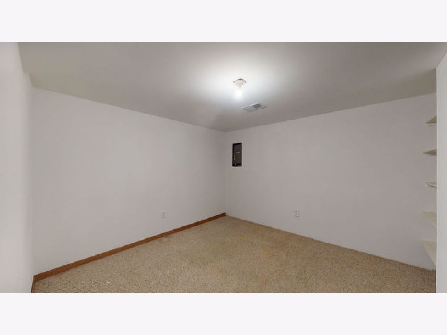
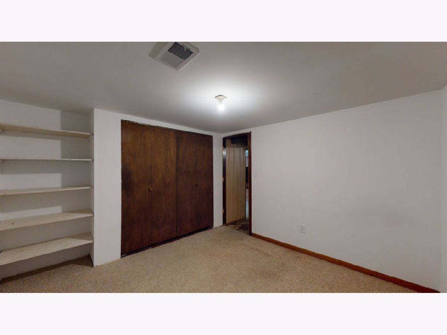
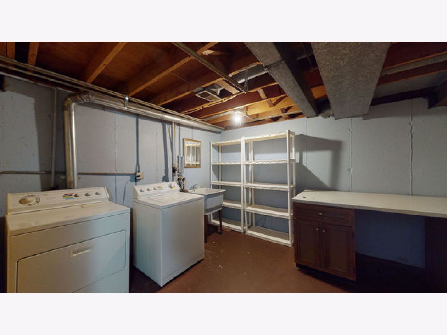
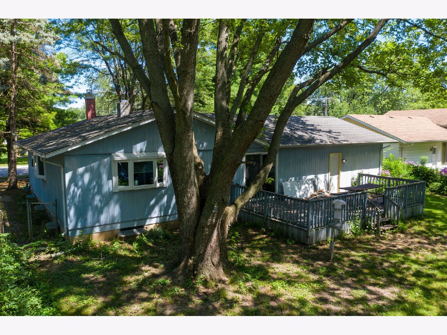

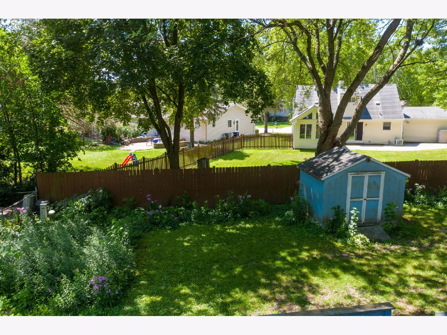


Room Specifics
Total Bedrooms: 3
Bedrooms Above Ground: 3
Bedrooms Below Ground: 0
Dimensions: —
Floor Type: Wood Laminate
Dimensions: —
Floor Type: Wood Laminate
Full Bathrooms: 2
Bathroom Amenities: —
Bathroom in Basement: 0
Rooms: Recreation Room,Game Room
Basement Description: Partially Finished
Other Specifics
| 2.5 | |
| Concrete Perimeter | |
| Asphalt | |
| Deck, Storms/Screens | |
| Fenced Yard,Mature Trees | |
| 69 X 110 | |
| — | |
| Full | |
| Wood Laminate Floors, First Floor Bedroom, First Floor Full Bath | |
| Range, Microwave, Dishwasher, Washer, Dryer, Disposal, Stainless Steel Appliance(s) | |
| Not in DB | |
| Curbs, Sidewalks, Street Lights, Street Paved | |
| — | |
| — | |
| Wood Burning |
Tax History
| Year | Property Taxes |
|---|---|
| 2014 | $4,441 |
| 2020 | $4,374 |
Contact Agent
Nearby Similar Homes
Nearby Sold Comparables
Contact Agent
Listing Provided By
Realty Executives Cornerstone

