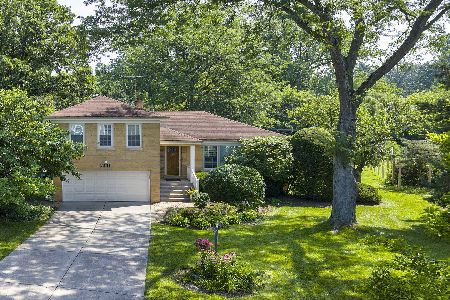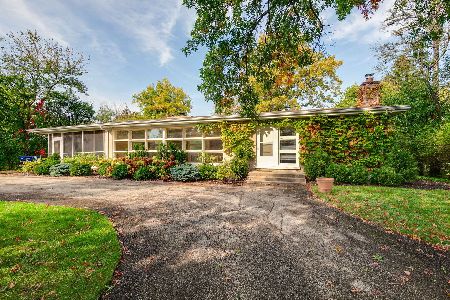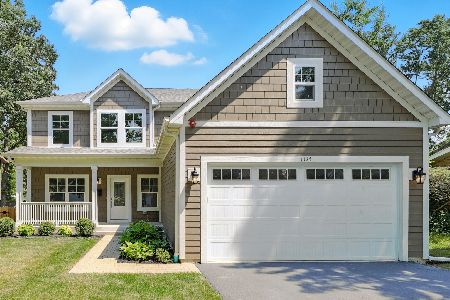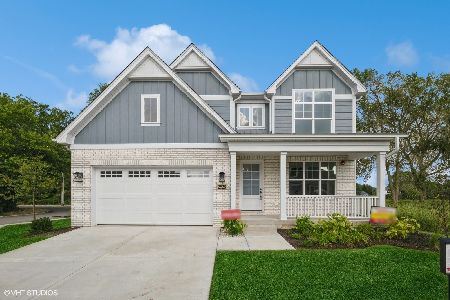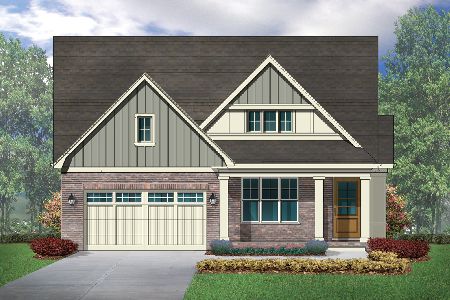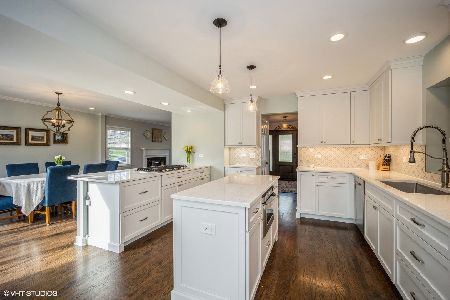2050 Hidden Ridge Lane, Highland Park, Illinois 60035
$1,225,000
|
Sold
|
|
| Status: | Closed |
| Sqft: | 9,485 |
| Cost/Sqft: | $136 |
| Beds: | 6 |
| Baths: | 9 |
| Year Built: | 1993 |
| Property Taxes: | $19,395 |
| Days On Market: | 2724 |
| Lot Size: | 0,92 |
Description
Elegant, distinctive architecture! Impressive stone manor offering 9,485 sqft of luxury set on a magnificent acre and surrounded by upper bracket homes. Totally restored in 2017 to its original splendor. Gorgeous brand new gourmet kitchen, all new baths, flooring & lighting. This impressive masterpiece offers the utmost in grand scale entertaining & luxurious everyday living. Perfect home for a multi-generational family as there is a private & elegant apartment. All bedrooms are ensuite & private. Third floor offers a studio or office with private entrance. Incredible finished walk-out basement with rec room, additional bedrooms and baths, wet bar, theater & dance studio. Award Winning Deerfield Elementary Schools & Nationally Ranked Deerfield High School. Long term rental available to qualified tenant. Must provide financials. The taxes have been successfully appealed.
Property Specifics
| Single Family | |
| — | |
| Other | |
| 1993 | |
| Walkout | |
| — | |
| No | |
| 0.92 |
| Lake | |
| — | |
| 0 / Not Applicable | |
| None | |
| Lake Michigan | |
| Public Sewer | |
| 10001975 | |
| 16282210210000 |
Nearby Schools
| NAME: | DISTRICT: | DISTANCE: | |
|---|---|---|---|
|
Grade School
Kipling Elementary School |
109 | — | |
|
Middle School
Alan B Shepard Middle School |
109 | Not in DB | |
|
High School
Deerfield High School |
113 | Not in DB | |
|
Alternate High School
Highland Park High School |
— | Not in DB | |
Property History
| DATE: | EVENT: | PRICE: | SOURCE: |
|---|---|---|---|
| 11 Feb, 2019 | Sold | $1,225,000 | MRED MLS |
| 23 Dec, 2018 | Under contract | $1,290,000 | MRED MLS |
| — | Last price change | $1,499,000 | MRED MLS |
| 29 Jun, 2018 | Listed for sale | $1,499,000 | MRED MLS |
Room Specifics
Total Bedrooms: 8
Bedrooms Above Ground: 6
Bedrooms Below Ground: 2
Dimensions: —
Floor Type: Hardwood
Dimensions: —
Floor Type: Hardwood
Dimensions: —
Floor Type: Hardwood
Dimensions: —
Floor Type: —
Dimensions: —
Floor Type: —
Dimensions: —
Floor Type: —
Dimensions: —
Floor Type: —
Full Bathrooms: 9
Bathroom Amenities: Whirlpool,Separate Shower,Handicap Shower,Steam Shower,European Shower,Full Body Spray Shower
Bathroom in Basement: 1
Rooms: Gallery,Library,Office,Loft,Recreation Room,Theatre Room,Bedroom 5,Bedroom 6,Bedroom 7,Bedroom 8
Basement Description: Finished
Other Specifics
| 5 | |
| Concrete Perimeter | |
| Brick | |
| Balcony, Patio, Porch, Brick Paver Patio | |
| — | |
| 284X327X52X229 | |
| Finished | |
| Full | |
| Vaulted/Cathedral Ceilings, Sauna/Steam Room, Bar-Wet, Hardwood Floors, In-Law Arrangement, Second Floor Laundry | |
| Double Oven, Range, Microwave, Dishwasher, High End Refrigerator, Washer, Dryer, Disposal, Stainless Steel Appliance(s), Wine Refrigerator | |
| Not in DB | |
| — | |
| — | |
| — | |
| Gas Log, Gas Starter |
Tax History
| Year | Property Taxes |
|---|---|
| 2019 | $19,395 |
Contact Agent
Nearby Similar Homes
Nearby Sold Comparables
Contact Agent
Listing Provided By
Berkshire Hathaway HomeServices KoenigRubloff


