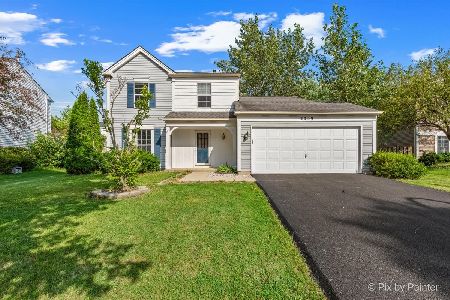2050 Mission Hills Drive, Elgin, Illinois 60123
$199,900
|
Sold
|
|
| Status: | Closed |
| Sqft: | 1,665 |
| Cost/Sqft: | $120 |
| Beds: | 3 |
| Baths: | 2 |
| Year Built: | 2003 |
| Property Taxes: | $5,113 |
| Days On Market: | 3581 |
| Lot Size: | 0,16 |
Description
Fantastic Move in ready home on one of the best lots in the Subdivision backs to open space! The open flowing floor plan boasts vaulted ceilings and lots of windows. The living room with window seat opens onto the formal dining room. The newer eat in kitchen has gorgeous maple cabinets, pantry and all appliances. A few steps down is a nice sized family room with direct access to back yard, laundry center and bath. Upstairs you will find three bedrooms and a full bath. The master has volume ceilings and walk in closet. Additional highlights include: huge custom deck with iron railings,pool, new central air, furnace and hot water heater! Two car garage, Newer front door, storage crawl space, Yard is fenced! Roof, Siding and Windows updated as well! Great location just minutes to the busy Randall Rd shopping corridor, Metra, I90, Rt. 20, Elgin O'Hare Expressway, Schools, Parks and so much more! Only 30 minutes to O'Hare airport and 50 minutes to Downtown Chicago.
Property Specifics
| Single Family | |
| — | |
| Tri-Level | |
| 2003 | |
| Partial,Walkout | |
| HARRISON | |
| No | |
| 0.16 |
| Kane | |
| College Green | |
| 75 / Annual | |
| Other | |
| Public | |
| Public Sewer | |
| 09189460 | |
| 0628203031 |
Nearby Schools
| NAME: | DISTRICT: | DISTANCE: | |
|---|---|---|---|
|
Grade School
Otter Creek Elementary School |
46 | — | |
|
Middle School
Abbott Middle School |
46 | Not in DB | |
|
High School
South Elgin High School |
46 | Not in DB | |
Property History
| DATE: | EVENT: | PRICE: | SOURCE: |
|---|---|---|---|
| 30 Jun, 2016 | Sold | $199,900 | MRED MLS |
| 29 Apr, 2016 | Under contract | $199,900 | MRED MLS |
| 8 Apr, 2016 | Listed for sale | $199,900 | MRED MLS |
Room Specifics
Total Bedrooms: 3
Bedrooms Above Ground: 3
Bedrooms Below Ground: 0
Dimensions: —
Floor Type: Carpet
Dimensions: —
Floor Type: Carpet
Full Bathrooms: 2
Bathroom Amenities: —
Bathroom in Basement: 1
Rooms: Foyer
Basement Description: Finished,Crawl
Other Specifics
| 2 | |
| Concrete Perimeter | |
| Asphalt | |
| Deck, Patio, Above Ground Pool | |
| Fenced Yard,Landscaped | |
| 64X116X65X115 | |
| Unfinished | |
| None | |
| Vaulted/Cathedral Ceilings | |
| Range, Microwave, Dishwasher, Refrigerator, Washer, Dryer, Disposal | |
| Not in DB | |
| — | |
| — | |
| — | |
| — |
Tax History
| Year | Property Taxes |
|---|---|
| 2016 | $5,113 |
Contact Agent
Nearby Similar Homes
Nearby Sold Comparables
Contact Agent
Listing Provided By
Premier Living Properties









