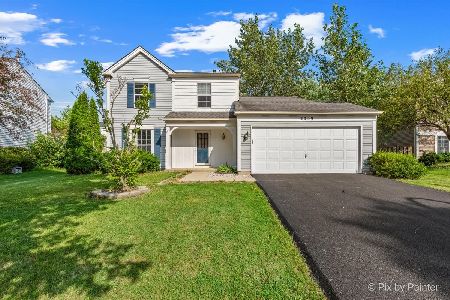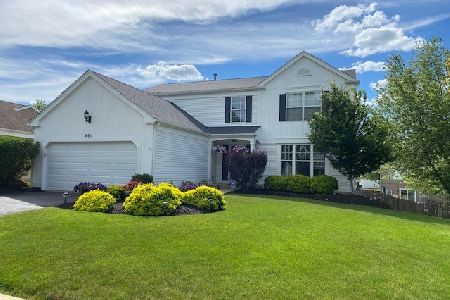2041 Mission Hills Drive, Elgin, Illinois 60123
$244,000
|
Sold
|
|
| Status: | Closed |
| Sqft: | 2,288 |
| Cost/Sqft: | $109 |
| Beds: | 4 |
| Baths: | 3 |
| Year Built: | 1992 |
| Property Taxes: | $6,098 |
| Days On Market: | 2497 |
| Lot Size: | 0,17 |
Description
Hunny, stop the car!! This popular Franklin model features a 2 story foyer with light that shines through and reaches every corner of the home. Amazing layout and space with beautiful updates! Kitchen was updated with gorgeous counters and newer double door SS Refrigerator and SS dishwasher. Bathrooms have also been updated and feature beautiful custom vanity's. Upstairs you will find 4 generous size bedrooms, a hall bath and a gorgeous master bath suite with spa tub, standing shower and double vanity sink. All the heavy lifting has been done. New water Heater (2017), Furnace (2017), Air Conditioner (2018), Roof and Siding (2010). Fully fenced in yard with a bonus deck. This home is conveniently located minutes from Randall road which gives you shopping, restaurants, and more.
Property Specifics
| Single Family | |
| — | |
| Contemporary | |
| 1992 | |
| None | |
| FRANKLIN | |
| No | |
| 0.17 |
| Kane | |
| Glens Of College Green | |
| 125 / Annual | |
| None | |
| Public | |
| Public Sewer | |
| 10297182 | |
| 0628252007 |
Property History
| DATE: | EVENT: | PRICE: | SOURCE: |
|---|---|---|---|
| 1 Apr, 2010 | Sold | $162,000 | MRED MLS |
| 8 Feb, 2010 | Under contract | $154,500 | MRED MLS |
| 19 Jan, 2010 | Listed for sale | $154,500 | MRED MLS |
| 3 Jun, 2019 | Sold | $244,000 | MRED MLS |
| 1 Apr, 2019 | Under contract | $249,900 | MRED MLS |
| 27 Mar, 2019 | Listed for sale | $249,900 | MRED MLS |
Room Specifics
Total Bedrooms: 4
Bedrooms Above Ground: 4
Bedrooms Below Ground: 0
Dimensions: —
Floor Type: Carpet
Dimensions: —
Floor Type: Carpet
Dimensions: —
Floor Type: Carpet
Full Bathrooms: 3
Bathroom Amenities: Whirlpool,Separate Shower,Double Sink
Bathroom in Basement: 0
Rooms: No additional rooms
Basement Description: None
Other Specifics
| 2 | |
| Concrete Perimeter | |
| Asphalt | |
| Deck | |
| — | |
| 65 X 120 | |
| — | |
| Full | |
| — | |
| Range, Microwave, Dishwasher, Refrigerator | |
| Not in DB | |
| — | |
| — | |
| — | |
| Wood Burning, Gas Starter |
Tax History
| Year | Property Taxes |
|---|---|
| 2010 | $5,858 |
| 2019 | $6,098 |
Contact Agent
Nearby Similar Homes
Nearby Sold Comparables
Contact Agent
Listing Provided By
Keller Williams Infinity









