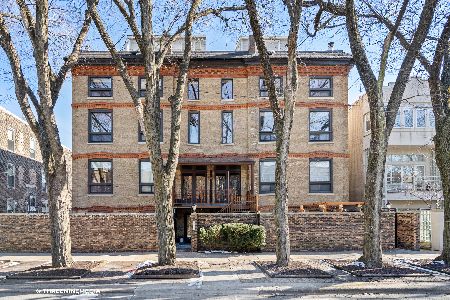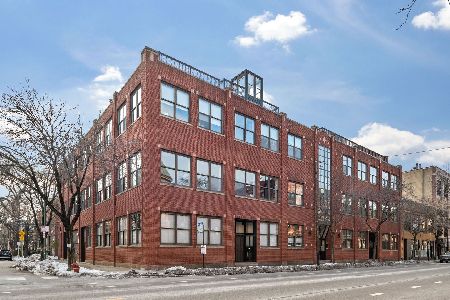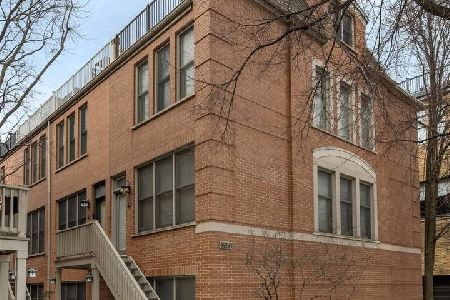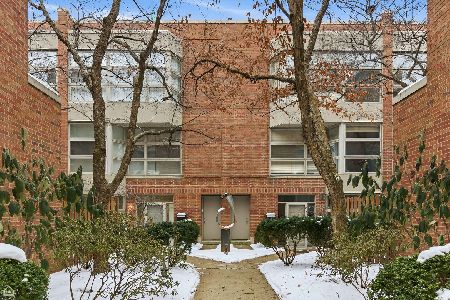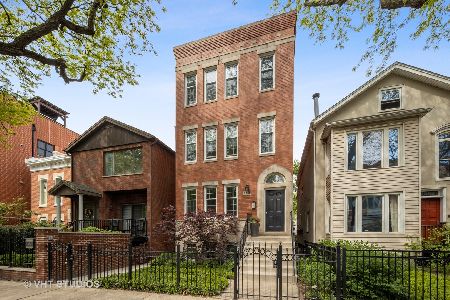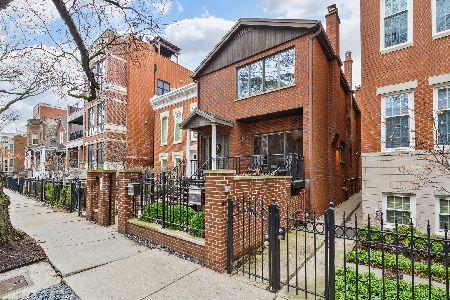2050 Racine Avenue, Lincoln Park, Chicago, Illinois 60614
$432,500
|
Sold
|
|
| Status: | Closed |
| Sqft: | 0 |
| Cost/Sqft: | — |
| Beds: | 2 |
| Baths: | 2 |
| Year Built: | 1994 |
| Property Taxes: | $9,544 |
| Days On Market: | 2176 |
| Lot Size: | 0,00 |
Description
Sunlit Penthouse! Beautiful! Stellar location! Two story entry w/ classic finishes -crown molding & surround. Custom lighting throughout, gleaming hardwood floors. White kitchen w/thick granite and stainless appliances. Spacious living room w/fireplace and separate dining area w/a large skylight with custom crown & lighting. In addition there is a built in bar area adjoining a gallery hallway that leads to a large Master bedroom with en-suite bath. Huge sliding doors with light transoms that look out to your private deck.Custom built ins & closets Sunny 2nd bedroom w/organized closets and en-suite bath. Gorgeous dark hardwood floors & newer windows throughout. There is a common deck over Garage and additional storage. Perfectly cared for! Your clients will fall in LOVE! Separate side entrance too! Garage parking.
Property Specifics
| Condos/Townhomes | |
| 3 | |
| — | |
| 1994 | |
| None | |
| — | |
| No | |
| — |
| Cook | |
| — | |
| 120 / Monthly | |
| Water,Insurance,Exterior Maintenance,Scavenger | |
| Lake Michigan | |
| Public Sewer | |
| 10656299 | |
| 14321340561003 |
Nearby Schools
| NAME: | DISTRICT: | DISTANCE: | |
|---|---|---|---|
|
Grade School
Oscar Mayer Elementary School |
299 | — | |
|
High School
Lincoln Park High School |
299 | Not in DB | |
Property History
| DATE: | EVENT: | PRICE: | SOURCE: |
|---|---|---|---|
| 31 Dec, 2013 | Sold | $398,500 | MRED MLS |
| 19 Nov, 2013 | Under contract | $429,000 | MRED MLS |
| 5 Nov, 2013 | Listed for sale | $429,000 | MRED MLS |
| 15 Apr, 2021 | Sold | $432,500 | MRED MLS |
| 7 Mar, 2021 | Under contract | $449,500 | MRED MLS |
| — | Last price change | $485,000 | MRED MLS |
| 4 Mar, 2020 | Listed for sale | $518,000 | MRED MLS |
| 14 Mar, 2024 | Under contract | $0 | MRED MLS |
| 29 Feb, 2024 | Listed for sale | $0 | MRED MLS |
Room Specifics
Total Bedrooms: 2
Bedrooms Above Ground: 2
Bedrooms Below Ground: 0
Dimensions: —
Floor Type: Hardwood
Full Bathrooms: 2
Bathroom Amenities: —
Bathroom in Basement: 0
Rooms: No additional rooms
Basement Description: None
Other Specifics
| 1 | |
| Concrete Perimeter | |
| — | |
| Deck, Outdoor Grill | |
| — | |
| COMMON | |
| — | |
| Full | |
| Skylight(s) | |
| Range, Microwave, Dishwasher, Refrigerator, Washer, Dryer | |
| Not in DB | |
| — | |
| — | |
| Storage | |
| Gas Log |
Tax History
| Year | Property Taxes |
|---|---|
| 2013 | $7,677 |
| 2021 | $9,544 |
Contact Agent
Nearby Similar Homes
Nearby Sold Comparables
Contact Agent
Listing Provided By
@properties



