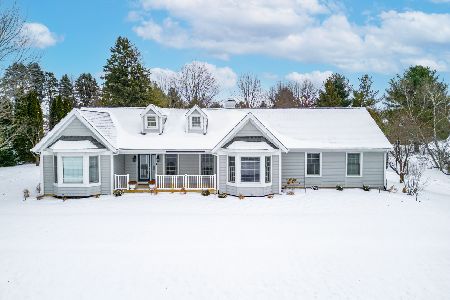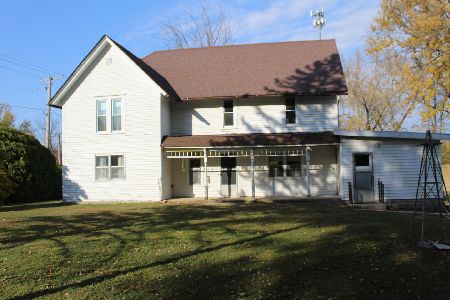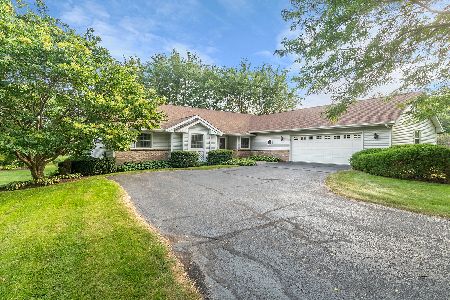2050 Saint James Avenue, Belvidere, Illinois 61008
$213,000
|
Sold
|
|
| Status: | Closed |
| Sqft: | 1,788 |
| Cost/Sqft: | $122 |
| Beds: | 3 |
| Baths: | 3 |
| Year Built: | 1995 |
| Property Taxes: | $4,723 |
| Days On Market: | 2942 |
| Lot Size: | 0,73 |
Description
Fully Applianced Kitchen With Eating Area Leading to Sliding Glass Doors and Large Private Deck. 1st Floor Laundry (Maytag Washer Dryer Stay), Formal Dining Room, Large Living Room With Vaulted Ceiling and Gas Fire Place. Master Bedroom has Full Bathroom with Large Jacuzzi Tub, Separate Shower, Double Vanity and Walk-In Closet. Two Other Bedrooms & Full Bath on 1st Floor. Finished Basement Has Large Family Room With Sliding Glass Doors Leading to Lower Level Patio, 4th Bedroom, Rec-Room, and 3rd Full Bathroom Are Located In The Basement As Well For 2,700 sq ft (mol) Of Living Space. Newer Roof, Furnace & A/C. Three Car Garage, Beautiful 3/4 Acre Lot With Many Flowering Plants & Fruit Trees. Small Friendly Subdivision, Belvidere North Schools. A Rare Find At This Price!
Property Specifics
| Single Family | |
| — | |
| Ranch | |
| 1995 | |
| Full,Walkout | |
| — | |
| No | |
| 0.73 |
| Boone | |
| — | |
| 0 / Not Applicable | |
| None | |
| Private Well | |
| Septic-Private | |
| 09841968 | |
| 0509301005 |
Nearby Schools
| NAME: | DISTRICT: | DISTANCE: | |
|---|---|---|---|
|
Grade School
Seth Whitman Elementary School |
100 | — | |
|
Middle School
Belvidere Central Middle School |
100 | Not in DB | |
|
High School
Belvidere North High School |
100 | Not in DB | |
Property History
| DATE: | EVENT: | PRICE: | SOURCE: |
|---|---|---|---|
| 2 Apr, 2018 | Sold | $213,000 | MRED MLS |
| 31 Jan, 2018 | Under contract | $219,000 | MRED MLS |
| 25 Jan, 2018 | Listed for sale | $219,000 | MRED MLS |
Room Specifics
Total Bedrooms: 4
Bedrooms Above Ground: 3
Bedrooms Below Ground: 1
Dimensions: —
Floor Type: Wood Laminate
Dimensions: —
Floor Type: Carpet
Dimensions: —
Floor Type: Carpet
Full Bathrooms: 3
Bathroom Amenities: Whirlpool,Separate Shower,Double Sink
Bathroom in Basement: 1
Rooms: No additional rooms
Basement Description: Partially Finished,Exterior Access
Other Specifics
| 3 | |
| Concrete Perimeter | |
| Asphalt | |
| Balcony, Deck, Patio | |
| — | |
| 113.30X215X155X216.32 | |
| — | |
| Full | |
| Vaulted/Cathedral Ceilings, Hardwood Floors, First Floor Bedroom, In-Law Arrangement, First Floor Laundry, First Floor Full Bath | |
| Range, Microwave, Dishwasher, Refrigerator, Freezer, Washer, Dryer, Disposal | |
| Not in DB | |
| — | |
| — | |
| — | |
| Gas Log |
Tax History
| Year | Property Taxes |
|---|---|
| 2018 | $4,723 |
Contact Agent
Nearby Similar Homes
Nearby Sold Comparables
Contact Agent
Listing Provided By
RE/MAX Property Source









