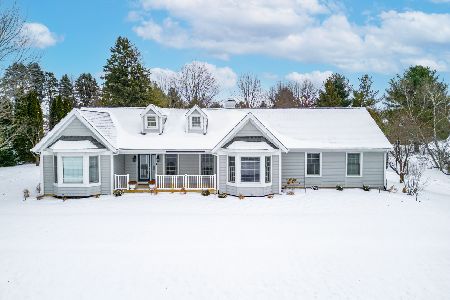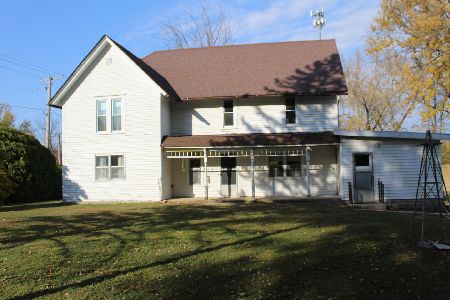2084 Saint James Avenue, Belvidere, Illinois 61008
$320,000
|
Sold
|
|
| Status: | Closed |
| Sqft: | 2,244 |
| Cost/Sqft: | $143 |
| Beds: | 4 |
| Baths: | 3 |
| Year Built: | 1995 |
| Property Taxes: | $6,236 |
| Days On Market: | 1525 |
| Lot Size: | 0,92 |
Description
Not to be missed! This home is ready for your touch. Nestled between location, location, and location in a lovely neighborhood with nearby access to I90, stores, restaurants, golf course and in Belvidere North School District. This is a well maintained 1 owner home. The rooms have been freshly painted, new carpeting in upper level, Nest smart thermostat installed and all of the appliances stay. Plenty of space to relax in the family room with a gas & wood fireplace, the finished rec room in the basement or out on the front wrap around deck, back deck or lower level cement patio. In addition to the heated 4 car attached garage with mixer (hot/cold) washer, the property has detached, heated, (24x32) 3 car garage/outbuildng with attic storage, lots of possibilities with this building. Extra wide driveway with more parking on the side of house. Energy efficient steel roof installed 2013 and new gutters in 2020. Offering home warranty!
Property Specifics
| Single Family | |
| — | |
| — | |
| 1995 | |
| Full | |
| — | |
| No | |
| 0.92 |
| Boone | |
| — | |
| — / Not Applicable | |
| None | |
| Private Well | |
| Septic-Private | |
| 11285655 | |
| 0509301007 |
Nearby Schools
| NAME: | DISTRICT: | DISTANCE: | |
|---|---|---|---|
|
Grade School
Seth Whitman Elementary School |
100 | — | |
|
Middle School
Belvidere Central Middle School |
100 | Not in DB | |
|
High School
Belvidere North High School |
100 | Not in DB | |
Property History
| DATE: | EVENT: | PRICE: | SOURCE: |
|---|---|---|---|
| 28 Jan, 2022 | Sold | $320,000 | MRED MLS |
| 27 Dec, 2021 | Under contract | $319,900 | MRED MLS |
| 12 Dec, 2021 | Listed for sale | $319,900 | MRED MLS |
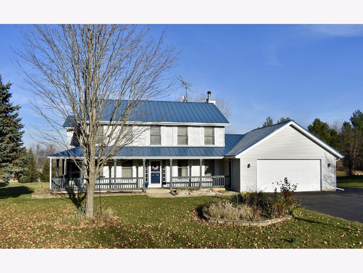
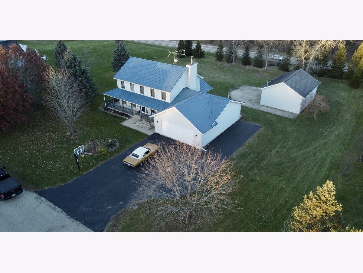
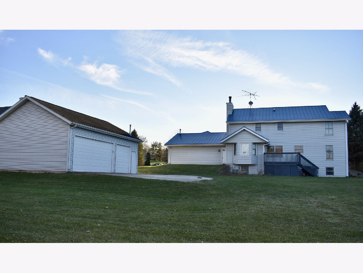
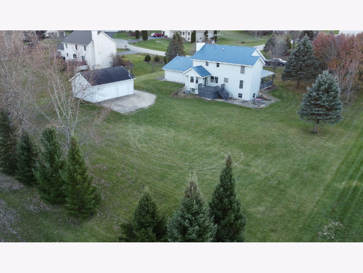
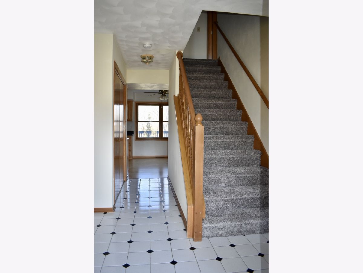
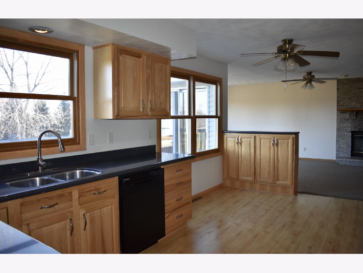
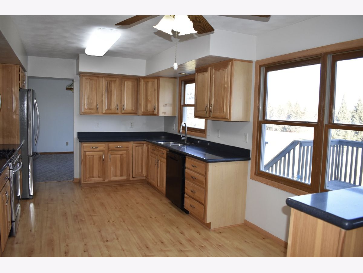
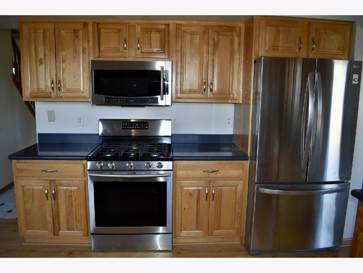
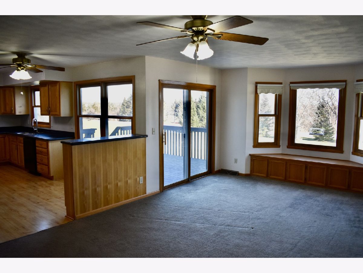
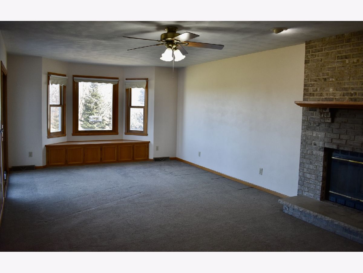
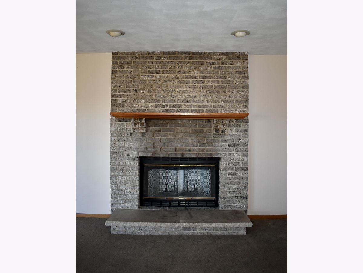
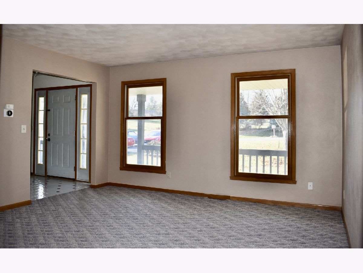
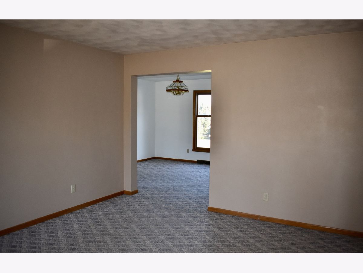
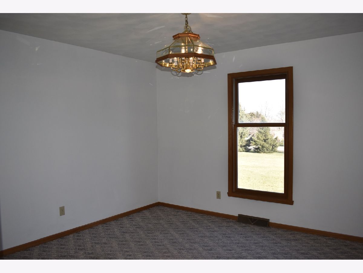
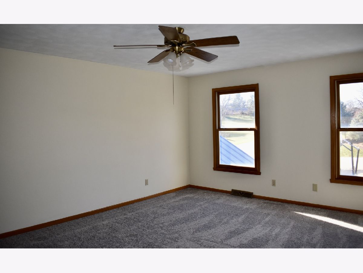
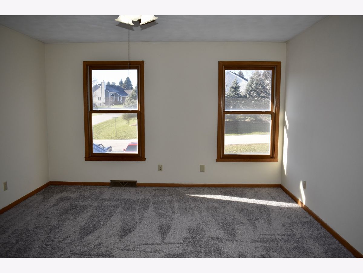
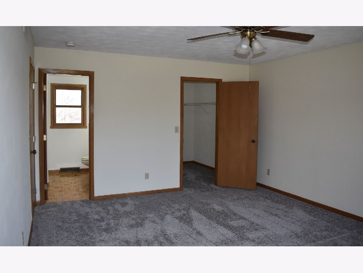
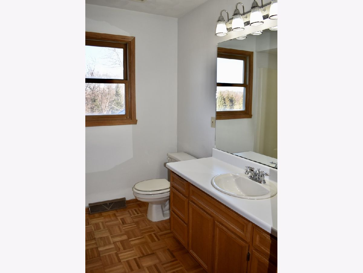
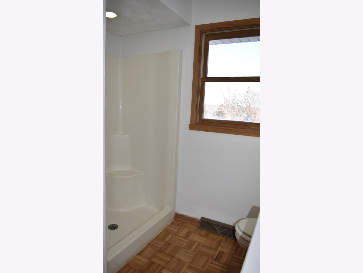
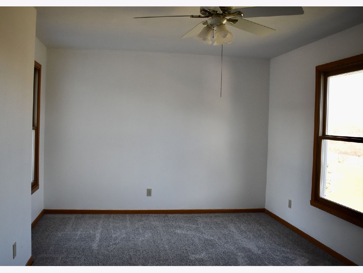
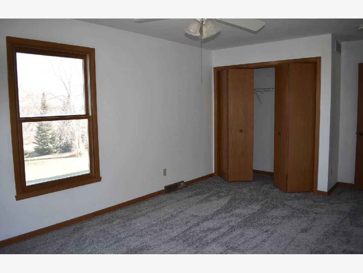
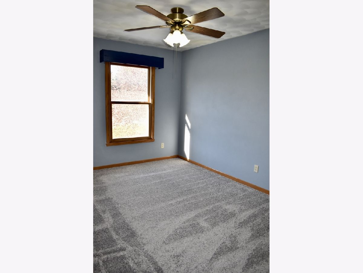
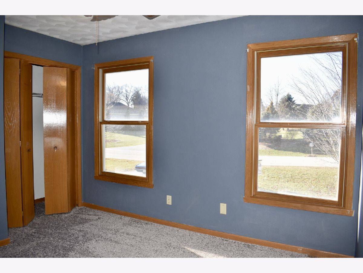
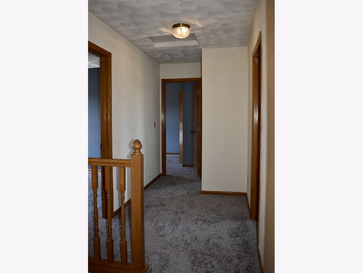
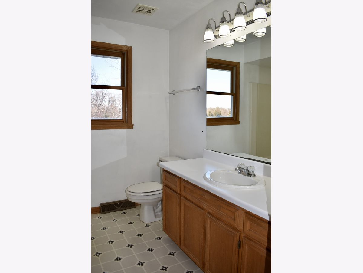
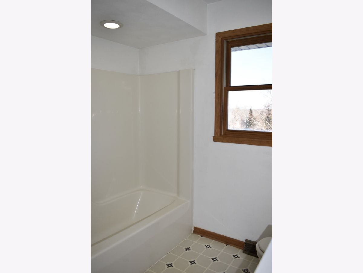
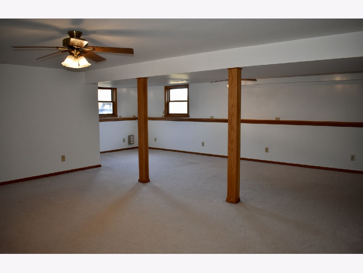
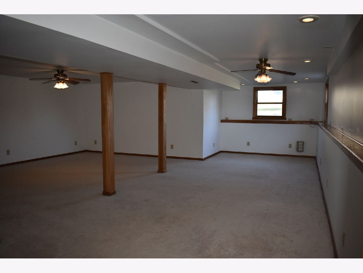
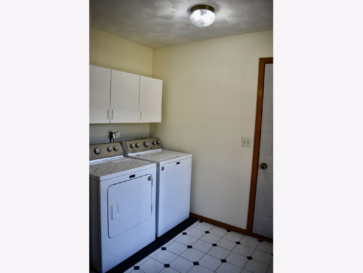
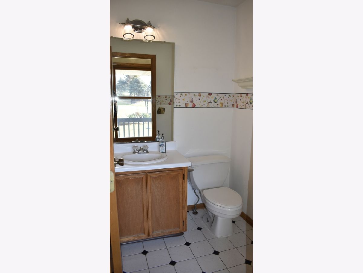
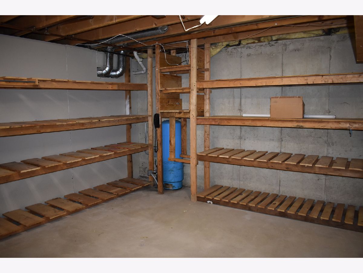
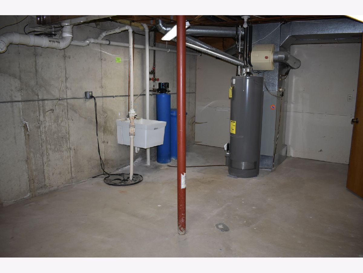
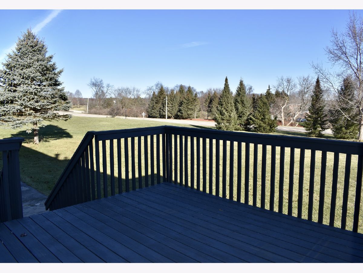
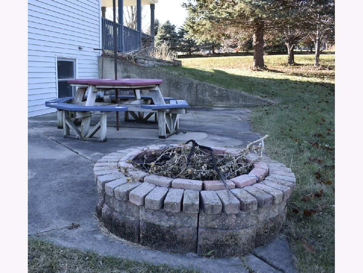
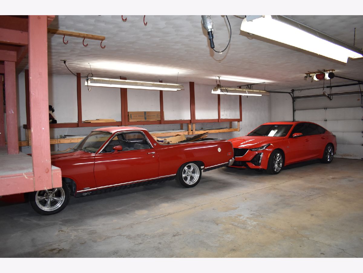

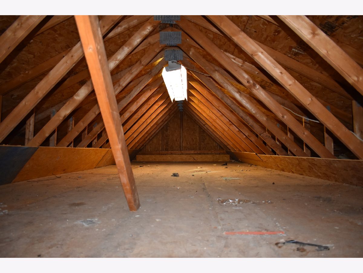
Room Specifics
Total Bedrooms: 4
Bedrooms Above Ground: 4
Bedrooms Below Ground: 0
Dimensions: —
Floor Type: —
Dimensions: —
Floor Type: —
Dimensions: —
Floor Type: —
Full Bathrooms: 3
Bathroom Amenities: —
Bathroom in Basement: 0
Rooms: Recreation Room,Storage,Deck,Walk In Closet,Mud Room
Basement Description: Partially Finished
Other Specifics
| 7 | |
| — | |
| Asphalt,Side Drive | |
| — | |
| — | |
| 40075 | |
| Unfinished | |
| Full | |
| First Floor Laundry, Walk-In Closet(s), Some Carpeting | |
| Range, Microwave, Dishwasher, Refrigerator, Washer, Dryer, Water Softener | |
| Not in DB | |
| Street Paved | |
| — | |
| — | |
| Wood Burning, Stubbed in Gas Line |
Tax History
| Year | Property Taxes |
|---|---|
| 2022 | $6,236 |
Contact Agent
Nearby Similar Homes
Nearby Sold Comparables
Contact Agent
Listing Provided By
Advantage, REALTORS

